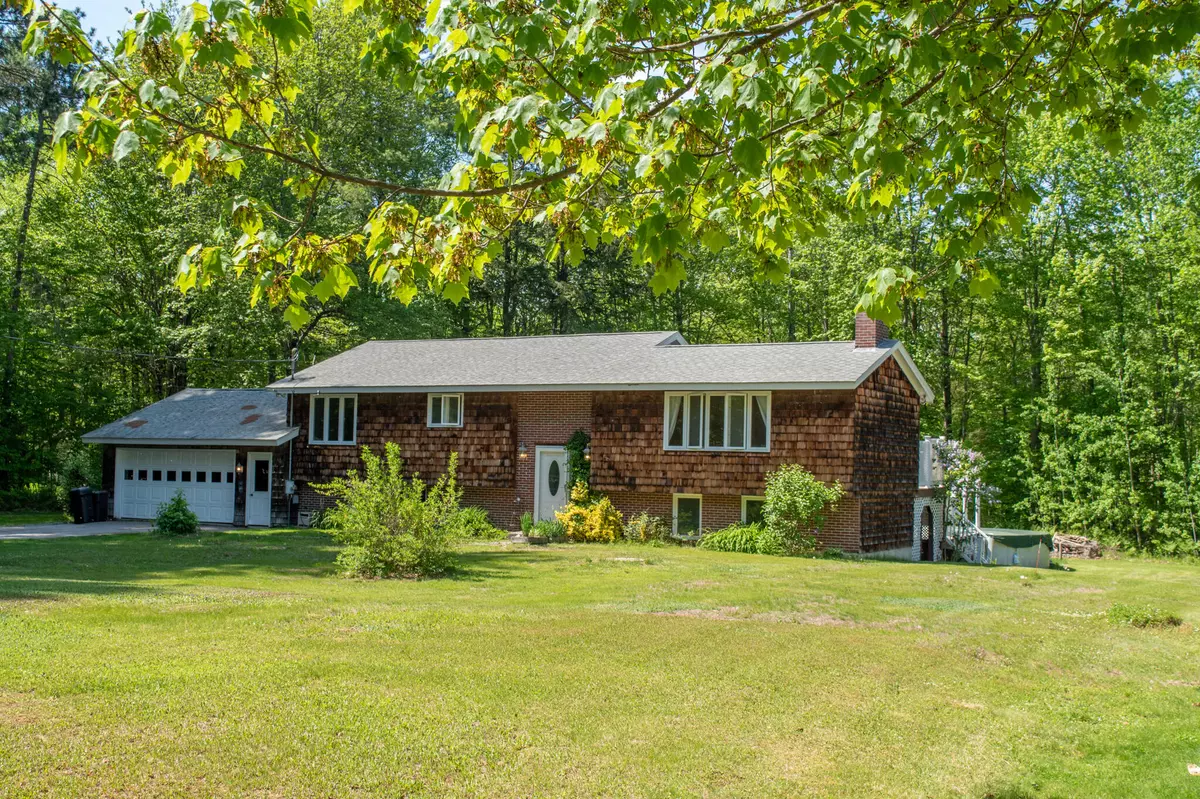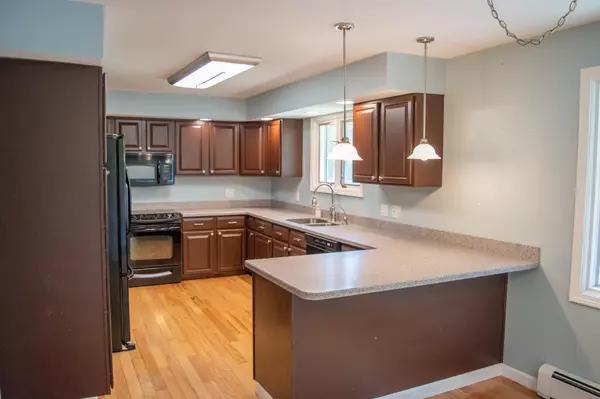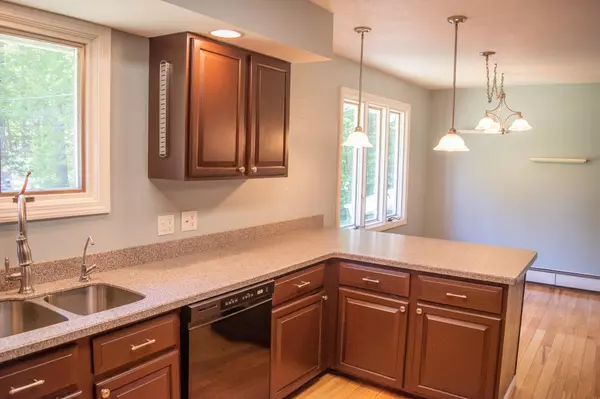Bought with Berkshire Hathaway HomeServices Northeast Real Estate
$312,500
For more information regarding the value of a property, please contact us for a free consultation.
42 Annabessacook DR Winthrop, ME 04364
4 Beds
2 Baths
1,992 SqFt
Key Details
Sold Price $312,500
Property Type Residential
Sub Type Single Family Residence
Listing Status Sold
Square Footage 1,992 sqft
MLS Listing ID 1493162
Sold Date 07/09/21
Style Multi-Level,Raised Ranch,Ranch,Split Entry
Bedrooms 4
Full Baths 1
Half Baths 1
HOA Y/N No
Abv Grd Liv Area 1,752
Year Built 1975
Annual Tax Amount $4,455
Tax Year 2021
Lot Size 0.690 Acres
Acres 0.69
Property Sub-Type Single Family Residence
Source Maine Listings
Land Area 1992
Property Description
Wonderful 4 bed, 2 bath home on Annabessacook Drive with deeded lake & beach access. Large front and back yards for play or gardening, above ground pool, deck, attached garage and two storage sheds. The interior has hardwood floors, cherry cabinets, Corian counters, fireplace, and a huge partially finished basement for the grandest of imaginations. Beautiful living room that enters onto the deck and pool is an inviting sight for upcoming summer fun. Across the road is a short walk to the sandy beach and great place to launch a kayak or canoe plus the dead-end street is perfect to ride bikes or going for a stroll. The exterior cedar shakes, brick veneer, and lilacs make this house an eye catcher. Don't delay seeing this home.
Location
State ME
County Kennebec
Zoning LR
Body of Water Annabessacook
Rooms
Basement Daylight, Finished, Full, Not Applicable, Unfinished
Primary Bedroom Level First
Master Bedroom First
Bedroom 2 First
Bedroom 3 First
Living Room First
Dining Room First Dining Area
Kitchen First Eat-in Kitchen
Interior
Interior Features 1st Floor Bedroom
Heating Hot Water, Baseboard
Cooling None
Fireplaces Number 1
Fireplace Yes
Appliance Washer, Refrigerator, Microwave, Electric Range, Dryer, Dishwasher
Laundry Laundry - 1st Floor, Main Level
Exterior
Parking Features 1 - 4 Spaces, Paved, Garage Door Opener, Inside Entrance
Garage Spaces 2.0
Pool Above Ground
Utilities Available 1
Waterfront Description Lake
View Y/N No
Roof Type Shingle
Street Surface Paved
Porch Deck
Garage Yes
Building
Lot Description Level, Open Lot, Rolling Slope, Landscaped, Subdivided, Suburban
Foundation Concrete Perimeter
Sewer Private Sewer
Water Private
Architectural Style Multi-Level, Raised Ranch, Ranch, Split Entry
Structure Type Wood Siding,Shingle Siding,Brick,Wood Frame
Others
Energy Description Oil
Read Less
Want to know what your home might be worth? Contact us for a FREE valuation!

Our team is ready to help you sell your home for the highest possible price ASAP







