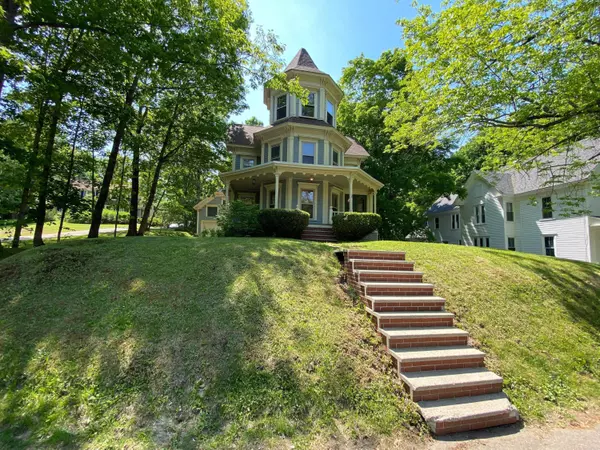Bought with Keller Williams Realty
$429,000
For more information regarding the value of a property, please contact us for a free consultation.
121 Dresden AVE Gardiner, ME 04345
4 Beds
3 Baths
2,394 SqFt
Key Details
Sold Price $429,000
Property Type Residential
Sub Type Single Family Residence
Listing Status Sold
Square Footage 2,394 sqft
MLS Listing ID 1493327
Sold Date 07/08/21
Style Other Style,Victorian
Bedrooms 4
Full Baths 2
Half Baths 1
HOA Y/N No
Abv Grd Liv Area 2,394
Year Built 1900
Annual Tax Amount $3,150
Tax Year 2020
Lot Size 8,712 Sqft
Acres 0.2
Property Sub-Type Single Family Residence
Source Maine Listings
Land Area 2394
Property Description
This stunning Queen Anne style home is located on a quiet and desirable residential street in Gardiner and is walking distance to the historic downtown, riverfront and the Gardiner Common. Sitting on high ground, the view from the street is quite grand, featuring ornate trim with a unique three story octagon tower and wrap around porch. Each of the three front rooms on each level are full octagon shaped. There are three to four bedrooms, extra room for home office, front and rear staircases, first-floor laundry, 2 ½ baths - one with a claw foot tub, spacious kitchen with eat in bar, stainless appliances and gas range. The gas fireplace in the living room is perfect for cozy cooler evenings. The original character is seen throughout the home with beautiful wood floors, original trim and moldings, dining room with built in china cabinet, stained glass windows on the third level and a custom cherry staircase. Park your car in the large detached 2 story, 2 car 'carriage house' with a finished second story just right for your game room or work shop. Also enjoy the private back yard with large deck. This home was featured in the 1984 publication of 'An Architectural and Historical Survey of the Gardiner Area.' Take a look at this architecturally significant Gardiner home that has been in the same family and is now being offered for the first time in nearly 50 years!
Location
State ME
County Kennebec
Zoning res
Rooms
Basement Full, Not Applicable, Unfinished
Master Bedroom Second
Bedroom 2 Second
Bedroom 3 Second
Bedroom 4 Second
Living Room First
Dining Room First
Kitchen First
Interior
Heating Hot Water, Baseboard
Cooling None
Fireplaces Number 2
Fireplace Yes
Exterior
Parking Features Paved
Garage Spaces 2.0
View Y/N No
Roof Type Shingle
Street Surface Paved
Garage Yes
Building
Lot Description Open Lot, Sidewalks, Landscaped, Interior Lot, Intown, Near Shopping
Foundation Stone, Granite
Sewer Public Sewer
Water Public
Architectural Style Other Style, Victorian
Structure Type Wood Siding,Clapboard,Wood Frame
Others
Energy Description Oil
Read Less
Want to know what your home might be worth? Contact us for a FREE valuation!

Our team is ready to help you sell your home for the highest possible price ASAP







