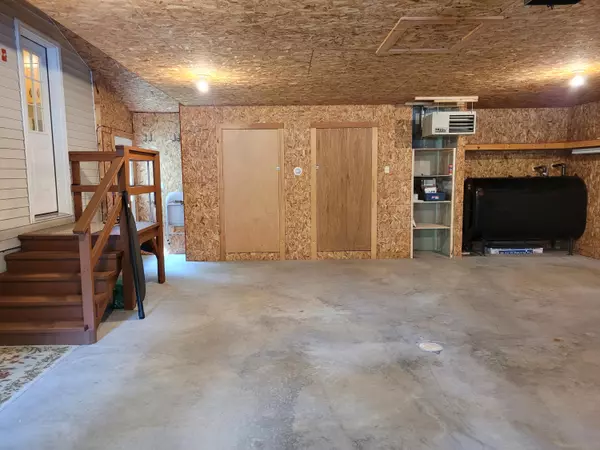Bought with Surette Real Estate
$190,000
For more information regarding the value of a property, please contact us for a free consultation.
20 Hilltop DR Oakland, ME 04963
3 Beds
2 Baths
1,344 SqFt
Key Details
Sold Price $190,000
Property Type Residential
Sub Type Manufactured Home
Listing Status Sold
Square Footage 1,344 sqft
MLS Listing ID 1494327
Sold Date 07/02/21
Style Ranch
Bedrooms 3
Full Baths 2
HOA Fees $55/mo
HOA Y/N Yes
Abv Grd Liv Area 1,344
Year Built 2006
Annual Tax Amount $2,232
Tax Year 2021
Lot Size 1,742 Sqft
Acres 0.04
Property Sub-Type Manufactured Home
Source Maine Listings
Land Area 1344
Property Description
20 Hilltop Drive is a rural residence set back from the road, nestled between the trees. This home is conveniently located near shopping, golf, I-95, two colleges and two hosiptals. Lovingly maintained by one owner, the property is well landscaped with a paved driveway affording curb appeal. This three bedroom doublewide home sits on a slad with crawl space access. You'll be pleasantly surprised to find a heated attached two car garage with built in closets and an outbuilding for added storage. Did I mention the incredibly low heating costs and favorable tax rates? This is a home anyone would be proud to call their own.
Location
State ME
County Kennebec
Zoning Rural
Rooms
Basement None, Crawl Space, Not Applicable
Primary Bedroom Level First
Bedroom 2 First
Bedroom 3 First
Living Room First
Kitchen First
Interior
Interior Features 1st Floor Bedroom, Bathtub, One-Floor Living, Primary Bedroom w/Bath
Heating Forced Air
Cooling Central Air
Fireplace No
Appliance Washer, Refrigerator, Microwave, Electric Range, Dryer, Dishwasher
Laundry Laundry - 1st Floor, Main Level, Washer Hookup
Exterior
Parking Features 5 - 10 Spaces, Paved, Garage Door Opener, Inside Entrance, Heated Garage
Garage Spaces 2.0
Utilities Available 1
View Y/N Yes
View Trees/Woods
Roof Type Shingle
Street Surface Paved
Porch Deck
Road Frontage Private
Garage Yes
Building
Lot Description Level, Near Golf Course, Near Shopping, Near Turnpike/Interstate, Near Town, Neighborhood
Foundation Concrete Perimeter, Slab
Sewer Private Sewer
Water Public
Architectural Style Ranch
Structure Type Vinyl Siding,Steel Frame
Others
HOA Fee Include 55.0
Restrictions Yes
Energy Description Propane, Oil
Read Less
Want to know what your home might be worth? Contact us for a FREE valuation!

Our team is ready to help you sell your home for the highest possible price ASAP







