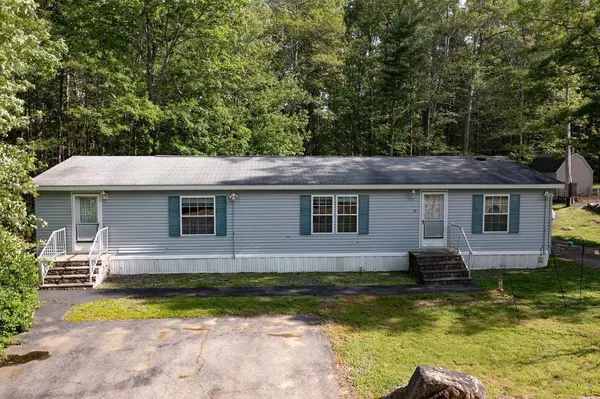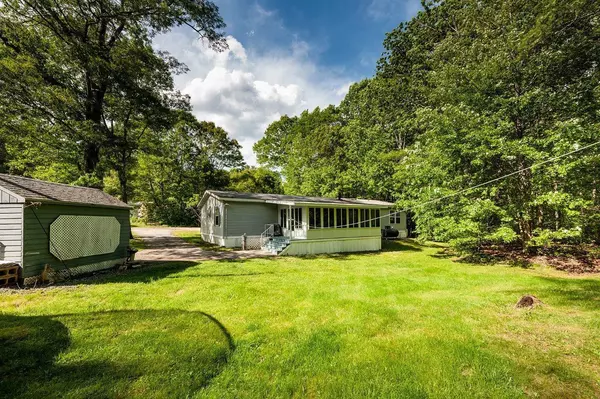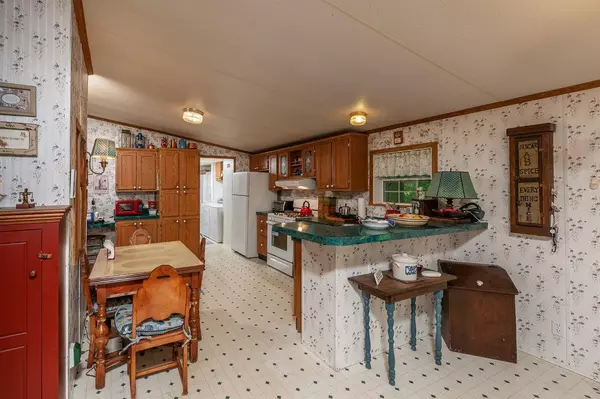Bought with Coldwell Banker Yorke Realty
$157,900
For more information regarding the value of a property, please contact us for a free consultation.
12 Ash LN Kittery, ME 03904
3 Beds
2 Baths
1,624 SqFt
Key Details
Sold Price $157,900
Property Type Residential
Sub Type Manufactured Home
Listing Status Sold
Square Footage 1,624 sqft
Subdivision Wellswood Acres Mobile Home Park
MLS Listing ID 1494965
Sold Date 08/09/21
Style Double Wide
Bedrooms 3
Full Baths 2
HOA Fees $370/mo
HOA Y/N Yes
Abv Grd Liv Area 1,624
Year Built 1998
Annual Tax Amount $1,485
Tax Year 2020
Property Sub-Type Manufactured Home
Source Maine Listings
Land Area 1624
Property Description
WELL-MAINTAINED MANUFACTURED 28' x 58' DOUBLE-WIDE in established Wellswood Acres Mobile Home Park in Kittery is now available! Open concept main living area features vaulted ceilings and the master bedroom offers its own private master bath. Large 3-season sunroom overlooks mature dense woods and back yard privacy. The front to back family room has an additional separate entrance with its own 2-car paved parking area for guests. This home has 1624 square feet of finished living space and is sited on a very private corner lot and dead end road. Two out-buildings provides ample storage and the property has three off street parking spaces available and its own driveway. Low maintenance fees and no entry fee, private paved roads and public water. New skirting scheduled to be done by end of June. Domestic pets allowed. Conveniently located with easy access to Route One, Outlet shopping, fine and casual dining, several area beaches and only 5 minutes to the New Hampshire border. Close to Portsmouth Naval Shipyard and only an hour to Boston!
Location
State ME
County York
Zoning R-RL
Rooms
Basement None, Not Applicable
Primary Bedroom Level First
Bedroom 2 First 9.0X11.0
Bedroom 3 First 9.0X12.0
Living Room First 14.0X22.0
Dining Room First Dining Area
Kitchen First 14.0X22.0 Eat-in Kitchen
Family Room First
Interior
Interior Features Walk-in Closets, 1st Floor Bedroom, 1st Floor Primary Bedroom w/Bath, Bathtub, One-Floor Living
Heating Multi-Zones, Forced Air, Hot Air
Cooling Central Air
Fireplace No
Appliance Washer, Refrigerator, Gas Range, Dryer, Dishwasher
Laundry Laundry - 1st Floor, Main Level, Washer Hookup
Exterior
Parking Features 5 - 10 Spaces, Paved, Off Street
View Y/N Yes
View Trees/Woods
Roof Type Pitched,Shingle
Street Surface Paved
Porch Deck
Road Frontage Private
Garage No
Building
Lot Description Corner Lot, Level, Wooded, Intown, Near Golf Course, Near Shopping, Neighborhood
Foundation Slab
Sewer Quasi-Public, Private Sewer, Septic Existing on Site
Water Public
Architectural Style Double Wide
Structure Type Vinyl Siding,Mobile
Schools
School District Kittery Public Schools
Others
HOA Fee Include 370.0
Energy Description K-1Kerosene, Gas Bottled
Read Less
Want to know what your home might be worth? Contact us for a FREE valuation!

Our team is ready to help you sell your home for the highest possible price ASAP







