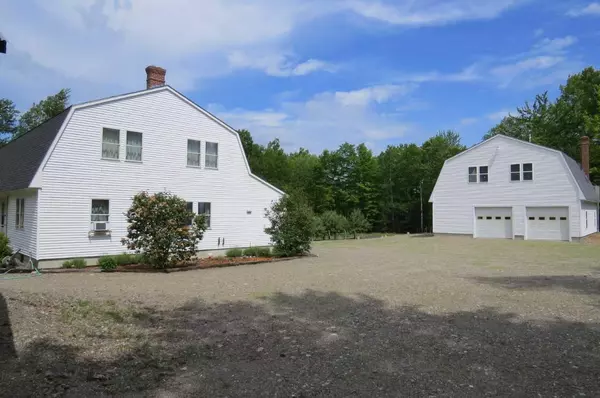Bought with Realty of Maine
$345,000
For more information regarding the value of a property, please contact us for a free consultation.
26 Twin Rock Drive Osborn, ME 04605
4 Beds
2 Baths
4,376 SqFt
Key Details
Sold Price $345,000
Property Type Residential
Sub Type Single Family Residence
Listing Status Sold
Square Footage 4,376 sqft
MLS Listing ID 1496186
Sold Date 08/06/21
Style Gambrel
Bedrooms 4
Full Baths 2
HOA Y/N No
Abv Grd Liv Area 4,376
Year Built 1995
Annual Tax Amount $2,082
Tax Year 2021
Lot Size 102.000 Acres
Acres 102.0
Property Sub-Type Single Family Residence
Source Maine Listings
Land Area 4376
Property Description
Do you like to get a lot for your money? This is the place for you. Check out this large 4 bedroom, 2 bath home on 102 acres in Osborn. Here are just a few of the great features of this home. Large pantry, 3 season porch, Family room with a beautiful cooking woodstove, Dining room, Study with built in bookcases and Master suite with jetted tub and separate shower. That's just the first floor. The second floor has 4 large bedrooms, full bath and a very large walk in Cedar closet. If you need storage you will find all the storage you need in this home. Each bedroom has a large closet plus extra closets in the halls. The home has a full, dry walk out basement that would make a great work shop or game room. Plus it has an actual root cellar. The extra large 3 car garage has a partially finished 2nd floor with interior or exterior entry and balcony. The property has a small apple orchard, established gardens, strawberry patch, greenhouse and a lot of beautiful perennials around the property. Sits back from the road for plenty of privacy so you can enjoy real peace and quiet. This is a great deal so come check it out before it's gone.
Location
State ME
County Hancock
Zoning RES
Rooms
Family Room Heat Stove
Basement Full, Interior Entry, Walk-Out Access, Unfinished
Primary Bedroom Level First
Master Bedroom Second 16.0X14.0
Bedroom 2 Second 16.0X12.5
Bedroom 3 Second 19.0X13.0
Dining Room First 17.0X12.5
Kitchen First 23.0X11.0 Pantry2, Eat-in Kitchen
Extra Room 1 7.0X7.0
Family Room First
Interior
Interior Features Walk-in Closets, 1st Floor Primary Bedroom w/Bath, Attic, Bathtub, Pantry, Shower, Storage
Heating Stove, Forced Air, Hot Air
Cooling None
Fireplace No
Appliance Washer, Refrigerator, Gas Range, Dryer
Laundry Utility Sink, Laundry - 1st Floor, Main Level
Exterior
Parking Features 5 - 10 Spaces, Gravel, Garage Door Opener, Detached, Storage
Garage Spaces 3.0
View Y/N No
Roof Type Shingle
Street Surface Paved
Porch Glass Enclosed
Garage Yes
Building
Lot Description Rolling Slope, Landscaped, Wooded, Rural
Foundation Concrete Perimeter
Sewer Private Sewer, Septic Existing on Site
Water Private, Well
Architectural Style Gambrel
Structure Type Vinyl Siding,Wood Frame
Others
Energy Description Wood, Oil
Read Less
Want to know what your home might be worth? Contact us for a FREE valuation!

Our team is ready to help you sell your home for the highest possible price ASAP







