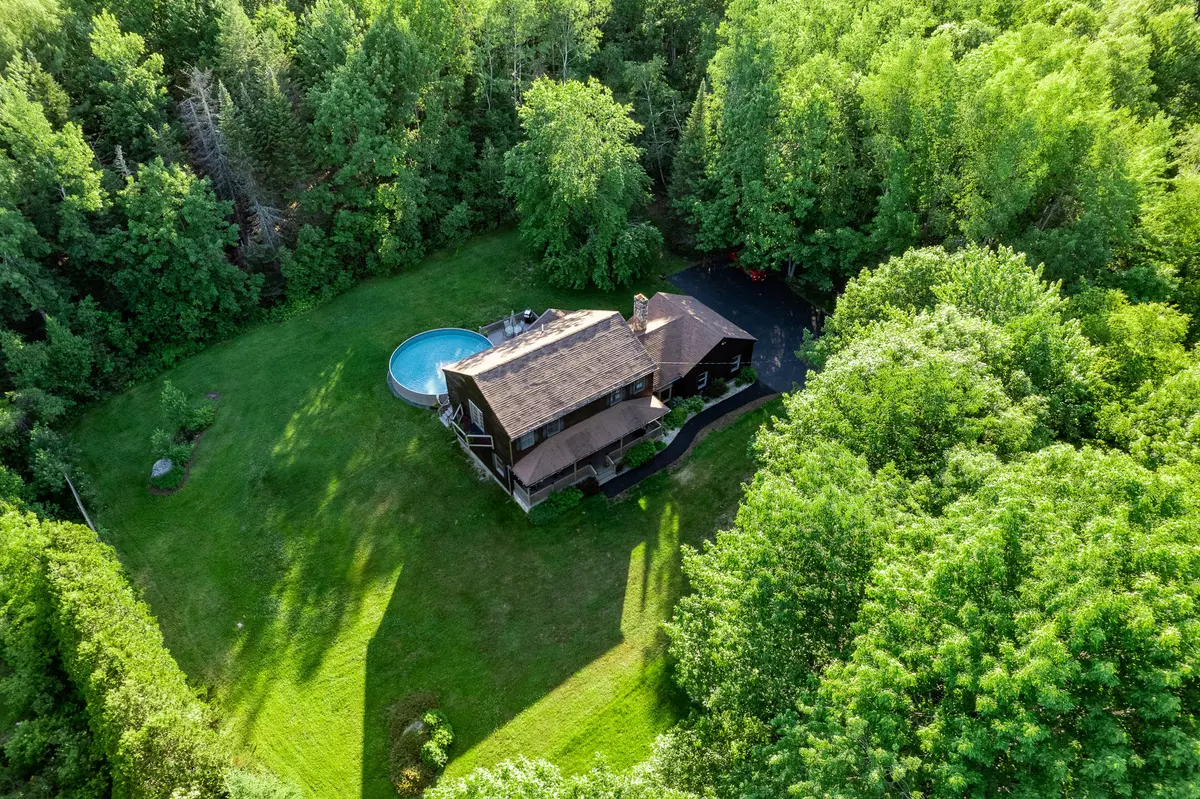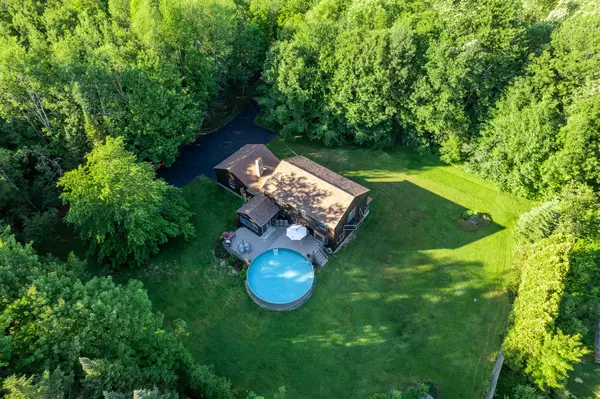Bought with ERA Dawson-Bradford Co.
$400,000
For more information regarding the value of a property, please contact us for a free consultation.
46 Evergreen DR Hermon, ME 04401
3 Beds
3 Baths
2,745 SqFt
Key Details
Sold Price $400,000
Property Type Residential
Sub Type Single Family Residence
Listing Status Sold
Square Footage 2,745 sqft
MLS Listing ID 1496826
Sold Date 08/06/21
Style Colonial,Farmhouse
Bedrooms 3
Full Baths 2
Half Baths 1
HOA Y/N No
Abv Grd Liv Area 1,920
Year Built 1988
Annual Tax Amount $3,466
Tax Year 2020
Lot Size 1.380 Acres
Acres 1.38
Property Sub-Type Single Family Residence
Source Maine Listings
Land Area 2745
Property Description
The best of all worlds with this beautifully maintained colonial in Hermon! You will appreciate the seclusion of being surrounded by trees on this 1.38 acre lot in the popular Evergreen Estates. Enjoy the surroundings of this quiet suburban neighborhood, with miles of internal streets and low traffic. On the inside we have spacious rooms that are filled with light and gleaming hardwood floors. The kitchen is open to the family room with a cathedral ceiling and the field-stone wood burning (propane log) fireplace, all transitioning into the four season sunroom that opens onto the pool deck. The dining room is quiet and enclosed with french doors, the living room spans from front to back with large windows, hardwood floors, recessed lighting and room for your enjoyment! The mudroom has the laundry and separate powder room. Upstairs you will find the primary bedroom suite with attached bath, french doors with a balcony that overlooks the yard and pool, along with two additional bedrooms and a second full bath. In the basement you will find the game room with a built-in bar and electric fireplace plus a massive great room with a propane fireplace, wainscoting, and built-in book shelves. Dreaming of a pool, this one has it!! You feel like you are at a resort when you step out on the deck, you will have room for different sitting areas and there is even a fountain! The garage is heated and well organized, the boiler will be replaced in early July and there is central VAC. The supermarket is nearby along with the hardware store, salons, doctor's offices and many other conveniences. , you say this is perfect? I agree!!! Come and take a look!
Location
State ME
County Penobscot
Zoning Residential
Rooms
Family Room Wood Burning Fireplace
Basement Finished, Full, Interior Entry
Primary Bedroom Level Second
Bedroom 2 Second 15.0X13.0
Bedroom 3 Second 11.5X11.0
Living Room First 22.0X14.0
Dining Room First 12.0X10.0 Built-Ins
Kitchen First 17.0X12.5 Eat-in Kitchen
Family Room First
Interior
Interior Features Bathtub
Heating Multi-Zones, Hot Water, Baseboard
Cooling None
Fireplaces Number 3
Fireplace Yes
Appliance Washer, Refrigerator, Microwave, Electric Range, Dryer, Dishwasher
Laundry Laundry - 1st Floor, Main Level
Exterior
Parking Features 5 - 10 Spaces, Paved, Garage Door Opener, Inside Entrance, Heated Garage
Garage Spaces 2.0
Pool Above Ground
View Y/N Yes
View Scenic, Trees/Woods
Roof Type Pitched,Shingle
Street Surface Paved
Accessibility 32 - 36 Inch Doors
Porch Deck, Porch
Garage Yes
Building
Lot Description Landscaped, Wooded, Subdivided, Suburban
Foundation Concrete Perimeter
Sewer Private Sewer, Septic Design Available
Water Private, Well
Architectural Style Colonial, Farmhouse
Structure Type Wood Siding,Wood Frame
Others
Energy Description Propane, Oil
Read Less
Want to know what your home might be worth? Contact us for a FREE valuation!

Our team is ready to help you sell your home for the highest possible price ASAP







