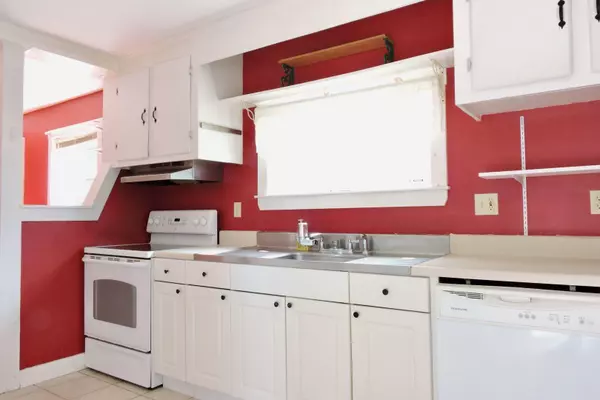Bought with Keller Williams Coastal and Lakes & Mountains Realty
$302,500
For more information regarding the value of a property, please contact us for a free consultation.
55 Philbrick AVE Kittery, ME 03904
4 Beds
1 Bath
1,077 SqFt
Key Details
Sold Price $302,500
Property Type Residential
Sub Type Single Family Residence
Listing Status Sold
Square Footage 1,077 sqft
MLS Listing ID 1496842
Sold Date 09/16/21
Style Cape
Bedrooms 4
Full Baths 1
HOA Y/N No
Abv Grd Liv Area 1,077
Year Built 1941
Annual Tax Amount $3,008
Tax Year 2020
Lot Size 4,356 Sqft
Acres 0.1
Property Sub-Type Single Family Residence
Source Maine Listings
Land Area 1077
Property Description
This classic cape offers a flexible floor plan in a convenient and quiet location in the heart of Kittery. A bright and spacious 4 bedroom interior is accented with hardwood floors and arched doorways while 2 first floor bedrooms provide options for one-level living or opportunity as work-from-home space. There are 2 driveways accessing the property, one on each side of the house offering additional off-street parking. A 9' x 12' entertainment deck accessed through the kitchen provides additional outdoor space while overlooking a private fenced yard. This low maintenance property benefits from public water and public sewer with possibilities for owner occupancy or income / investment use. Take advantage of this desirable and scenic location close to the Naval Shipyard, Kittery outlets and only minutes to boutiques and restaurants of downtown Portsmouth, NH.
Location
State ME
County York
Zoning R-V
Rooms
Basement Bulkhead, Full, Exterior Entry, Exterior Only, Unfinished
Master Bedroom First 11.8X11.7
Bedroom 2 First 11.6X8.9
Bedroom 3 Second 12.6X12.6
Bedroom 4 Second 12.6X11.5
Living Room First 12.1X11.8
Dining Room First 11.7X10.0
Kitchen First 12.1X10.4
Interior
Interior Features 1st Floor Bedroom
Heating Hot Water, Baseboard
Cooling None
Fireplace No
Appliance Refrigerator, Electric Range, Dishwasher
Laundry Laundry - 1st Floor, Main Level
Exterior
Parking Features 5 - 10 Spaces, Other, Paved
Fence Fenced
View Y/N No
Roof Type Shingle
Street Surface Paved
Porch Deck
Garage No
Building
Lot Description Level, Open Lot, Landscaped, Intown, Near Public Beach, Near Shopping, Near Turnpike/Interstate, Near Town
Foundation Block, Gravel/Pad
Sewer Public Sewer
Water Public
Architectural Style Cape
Structure Type Vinyl Siding,Wood Frame
Others
Restrictions Unknown
Energy Description Oil
Read Less
Want to know what your home might be worth? Contact us for a FREE valuation!

Our team is ready to help you sell your home for the highest possible price ASAP







