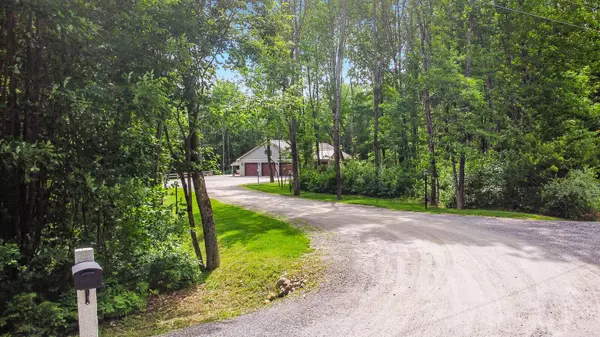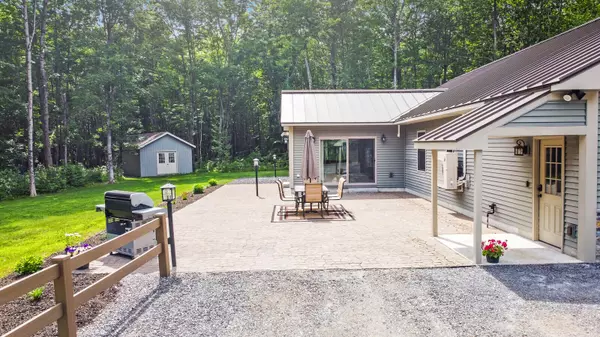Bought with Keller Williams Realty
$595,000
For more information regarding the value of a property, please contact us for a free consultation.
28 Garrett WAY Sidney, ME 04330
3 Beds
3 Baths
2,371 SqFt
Key Details
Sold Price $595,000
Property Type Residential
Sub Type Single Family Residence
Listing Status Sold
Square Footage 2,371 sqft
MLS Listing ID 1496932
Sold Date 08/20/21
Style Contemporary,Ranch
Bedrooms 3
Full Baths 3
HOA Y/N No
Abv Grd Liv Area 2,371
Year Built 2017
Annual Tax Amount $3,309
Tax Year 20
Lot Size 3.710 Acres
Acres 3.71
Property Sub-Type Single Family Residence
Source Maine Listings
Land Area 2371
Property Description
Stunning contemporary ranch nestled on a private 3.7 acres in the low tax community of Sidney. This 2017 custom 3 bedroom (plus office), 3 bath one level home was planned with consideration given to every detail from its energy efficient materials & systems, to the function & aesthetic of the fully accessible spaces. Once passing through the roomy foyer, the open vaulted ceiling area highlights the designer kitchen w/ granite counters & breakfast bar islands, central dining area w/ built in granite top credenza and spacious living room w/ stone facade gas fireplace. Adjacent is an inviting 4 season sunroom connecting the spacious rear patio and merging the secluded back yard w/ level lawn & fire pit area. The primary bedroom suite has walk-in closet and bath with designer shower & a stylistic soaking tub. A second of the remaining bedrooms features an en suite. The attached 3 car garage is heated and offers extended storage space. This home has EVERYTHING you need in a location convenient to services & amenities. This should be your ''forever'' home.
Location
State ME
County Kennebec
Zoning Rural
Rooms
Basement Not Applicable
Primary Bedroom Level First
Master Bedroom First 11.25X11.17
Bedroom 2 First 15.5X13.0
Living Room First 22.58X17.75
Dining Room First 17.08X11.0 Cathedral Ceiling, Dining Area, Informal
Kitchen First 17.9X9.75 Cathedral Ceiling6, Island, Pantry2
Interior
Interior Features Walk-in Closets, 1st Floor Bedroom, 1st Floor Primary Bedroom w/Bath, Attic, Bathtub, One-Floor Living, Pantry, Shower, Primary Bedroom w/Bath
Heating Radiant, Multi-Zones, Heat Pump
Cooling Heat Pump
Fireplaces Number 1
Fireplace Yes
Appliance Washer, Refrigerator, Microwave, Gas Range, Dryer, Dishwasher
Laundry Laundry - 1st Floor, Main Level
Exterior
Parking Features 5 - 10 Spaces, Reclaimed, Inside Entrance, Heated Garage, Storage
Garage Spaces 3.0
View Y/N Yes
View Trees/Woods
Roof Type Metal
Street Surface Paved
Accessibility 36+ Inch Doors, Accessible Kitchen, Level Entry, Other Bath Modifications, Roll-in Shower
Porch Patio
Garage Yes
Building
Lot Description Level, Landscaped, Wooded, Rural, Subdivided
Foundation Slab
Sewer Private Sewer
Water Private, Well
Architectural Style Contemporary, Ranch
Structure Type Vinyl Siding,Other
Schools
School District Rsu 18
Others
Restrictions Yes
Energy Description Propane, Electric
Read Less
Want to know what your home might be worth? Contact us for a FREE valuation!

Our team is ready to help you sell your home for the highest possible price ASAP







