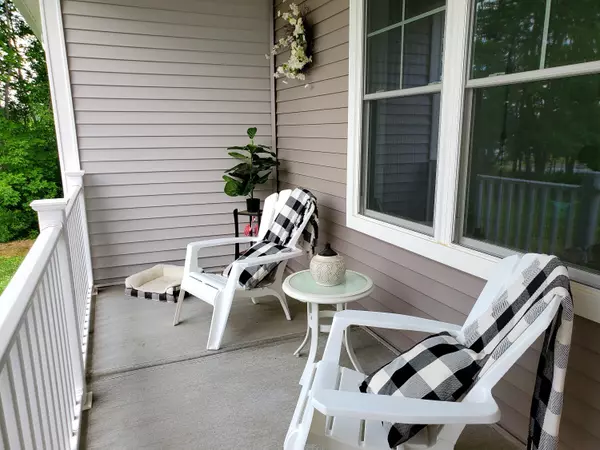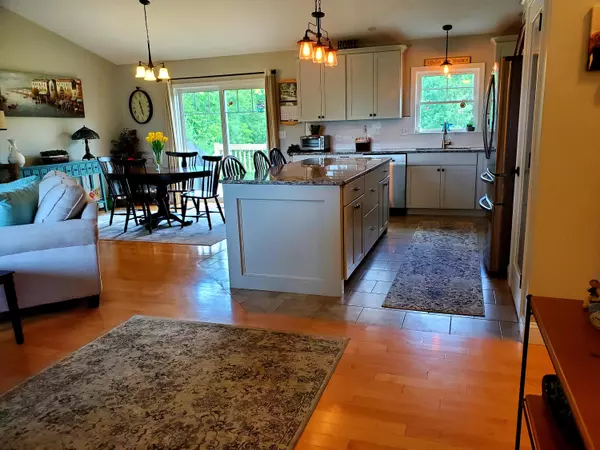Bought with ERA Dawson-Bradford Co.
$360,000
For more information regarding the value of a property, please contact us for a free consultation.
18 Nye Lane Hermon, ME 04401
3 Beds
2 Baths
2,280 SqFt
Key Details
Sold Price $360,000
Property Type Residential
Sub Type Single Family Residence
Listing Status Sold
Square Footage 2,280 sqft
MLS Listing ID 1498348
Sold Date 08/27/21
Style Ranch
Bedrooms 3
Full Baths 2
HOA Y/N No
Abv Grd Liv Area 1,520
Year Built 2019
Annual Tax Amount $3,386
Tax Year 2020
Lot Size 1.450 Acres
Acres 1.45
Property Sub-Type Single Family Residence
Source Maine Listings
Land Area 2280
Property Description
This is the open, light-filled, stylish ranch located in a newer subdivision you have been waiting for! Built in 2019/2020, this beautiful home offers one level luxury living. The kitchen has great space, granite countertops, stainless steel appliances, breakfast island & pantry closet. Dining area features a slider to the back deck and the Living Room has a cozy gas fireplace with custom built mantle. The master BR is spacious and offers a walk-in closet and gorgeous master bath with tiled shower and linen closet. Down the hall are 2 additional bedrooms with plenty of closet space and hardwood floors. The full guest bath has the washer /dryer and linen closet. Downstairs is a wonderfully finished family room with space to enjoy a meal and even an exercise nook. There is also a back storage/utility room for all of your seasonal items and gear. The 2-car garage is nicely finished and has a work bench. Enjoy your morning coffee on the covered front porch and evening BBQs on the back deck! Hermon offers great schools, plenty of stores and services, access to the interstate and low taxes!
Location
State ME
County Penobscot
Zoning RES
Rooms
Basement Finished, Full, Interior Entry
Primary Bedroom Level First
Bedroom 2 First
Bedroom 3 First
Living Room First
Dining Room First Dining Area
Kitchen First Island, Pantry2, Eat-in Kitchen
Family Room Basement
Interior
Interior Features Walk-in Closets, 1st Floor Bedroom, 1st Floor Primary Bedroom w/Bath, Bathtub, One-Floor Living, Pantry, Shower
Heating Hot Water, Direct Vent Furnace, Baseboard
Cooling None
Fireplaces Number 1
Fireplace Yes
Appliance Refrigerator, Microwave, Gas Range, Dishwasher
Laundry Laundry - 1st Floor, Main Level
Exterior
Parking Features Paved, On Site, Garage Door Opener, Inside Entrance
Garage Spaces 2.0
View Y/N No
Roof Type Shingle
Street Surface Paved
Porch Deck, Porch
Garage Yes
Building
Lot Description Cul-De-Sac, Level, Open Lot, Rural, Subdivided
Foundation Concrete Perimeter
Sewer Private Sewer, Septic Existing on Site
Water Private, Well
Architectural Style Ranch
Structure Type Vinyl Siding,Wood Frame
Others
Energy Description Propane
Read Less
Want to know what your home might be worth? Contact us for a FREE valuation!

Our team is ready to help you sell your home for the highest possible price ASAP







