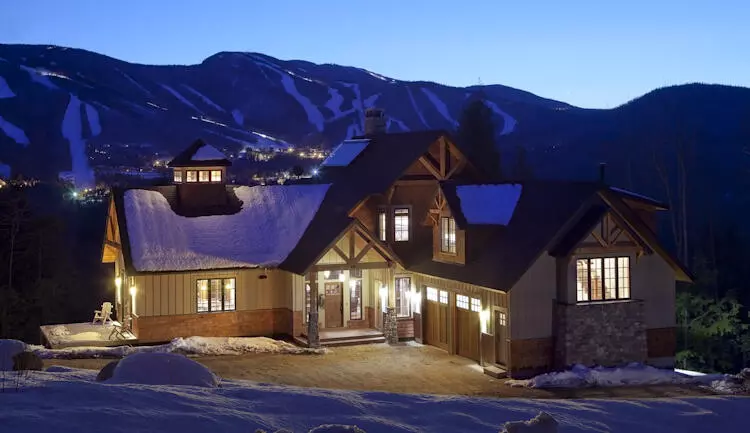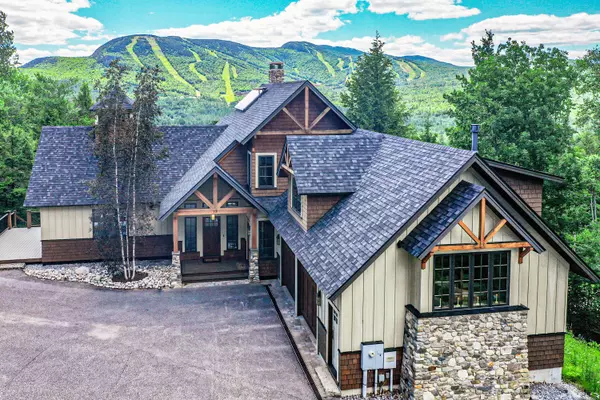Bought with Sally Harkins & Co Real Estate
$2,100,000
For more information regarding the value of a property, please contact us for a free consultation.
15 Headwall DR Newry, ME 04261
6 Beds
6 Baths
4,988 SqFt
Key Details
Sold Price $2,100,000
Property Type Residential
Sub Type Single Family Residence
Listing Status Sold
Square Footage 4,988 sqft
Subdivision Peaks
MLS Listing ID 1499073
Sold Date 12/03/21
Style Chalet,Contemporary
Bedrooms 6
Full Baths 5
Half Baths 1
HOA Fees $125/ann
HOA Y/N Yes
Abv Grd Liv Area 2,968
Year Built 2008
Annual Tax Amount $8,246
Tax Year 2020
Lot Size 1.490 Acres
Acres 1.49
Property Sub-Type Single Family Residence
Source Maine Listings
Land Area 4988
Property Description
This home is nothing short of spectacular. It has been featured in Maine Home and Designs and is the ultimate ski house in the heart of Western Maine! Crafted from years of building experience, this unique home possesses all the quality and detail you've been looking for combined with a functional floor plan that will last a lifetime. It's truly one of a kind look combines Arts and Crafts style with rustic charm and has an authentic mountain vibe. Constructed of quality materials inside and out with geothermal heat/cooling resulting in radiant heat and central air. Reclaimed barn board flooring, sliding barn doors, solid oak staircase, custom made live edge vanity, specialized lighting/plumbing fixtures, and Frank Loyd Wright designed privacy glass and matching tile are only a few of the many details located throughout the beautiful home. You will be instantly captivated by the massive multilevel Rumford fireplace centered in the home. Fashioned from veritable stone and granite blocks/mantels. A true artistic endeavor that took months to complete. Take in the sweeping mountain views through the multitude of windows feeling the warmth of sun and bringing the outside in. Enjoy preparing meals in the gourmet kitchen showcasing furniture grade white oak cabinetry, granite counter tops, dual dishwashers, microwave drawer, expansive DCS range & hood. Also offering plenty of space for all with 2 en suite bedrooms, plus two more bedrooms and a bunkroom sleeping 7. Also located in the walkout basement are two full baths, sauna, fireplace and wet bar. Still need additional space? There is a one bedroom lockout apartment located above the garage. Designed with all the quality and detail of the main house including vaulted ceilings, gas fire place, high end lighting, spectacular views and private entry and mudroom. Coming fully furnished with Stickley and Old Hickory furniture and custom live edge dining table and chairs. Why build when your dream home awaits!
Location
State ME
County Oxford
Zoning unknown
Rooms
Basement Walk-Out Access, Daylight, Finished, Full, Interior Entry
Master Bedroom Second
Bedroom 2 Second
Bedroom 3 Basement
Bedroom 4 Basement
Bedroom 5 Basement
Living Room Basement
Dining Room First
Kitchen First
Interior
Heating Radiant, Multi-Zones, Geothermal
Cooling Central Air
Fireplaces Number 3
Fireplace Yes
Exterior
Parking Features 5 - 10 Spaces, Paved, On Site, Garage Door Opener, Inside Entrance
Garage Spaces 2.0
View Y/N No
Roof Type Shingle
Street Surface Paved
Garage Yes
Building
Lot Description Rolling Slope, Ski Resort, Subdivided
Foundation Concrete Perimeter
Sewer Private Sewer
Water Private
Architectural Style Chalet, Contemporary
Structure Type Wood Siding,Shingle Siding,Glass,Wood Frame
Others
HOA Fee Include 1500.0
Energy Description Propane
Read Less
Want to know what your home might be worth? Contact us for a FREE valuation!

Our team is ready to help you sell your home for the highest possible price ASAP







