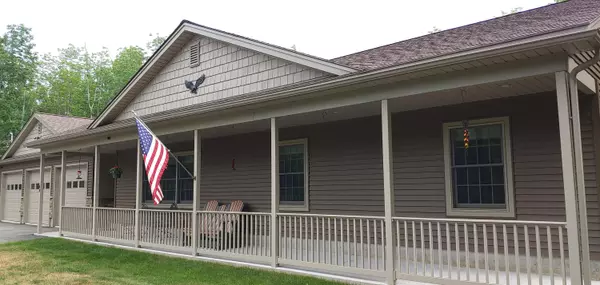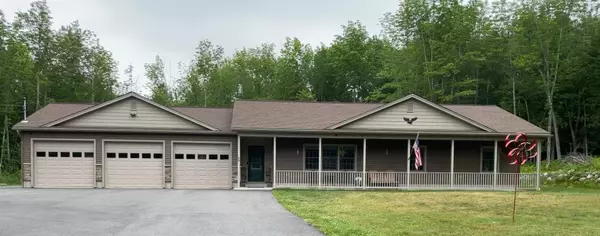Bought with Big Bear Real Estate Company
$430,000
For more information regarding the value of a property, please contact us for a free consultation.
68 Garrett WAY Sidney, ME 04330
3 Beds
2 Baths
1,432 SqFt
Key Details
Sold Price $430,000
Property Type Residential
Sub Type Single Family Residence
Listing Status Sold
Square Footage 1,432 sqft
MLS Listing ID 1499369
Sold Date 08/23/21
Style Contemporary,Ranch
Bedrooms 3
Full Baths 2
HOA Y/N No
Abv Grd Liv Area 1,432
Year Built 2017
Annual Tax Amount $2,506
Tax Year 20
Lot Size 2.240 Acres
Acres 2.24
Property Sub-Type Single Family Residence
Source Maine Listings
Land Area 1432
Property Description
Located in the low tax town of Sidney (I-95 adjacent to both the city of Augusta and Waterville), this 2017 built one level Ranch style home has so much to offer! From the approach of the paved oversized driveway, you will start to notice the inviting details that carry throughout the home. A full length farmer's porch, added brick accents and recessed entrance aesthetically welcome visitors, while the spacious 3 bay heated garage offers occupants direct access to the home. A formal entry with large coat closet, laundry area and ''mudroom'' space serve as the transition to the open concept living space. The beautiful kitchen was designed with outstanding elements to include granite counter tops, custom built soft close Hickory cabinets, drawers & a large central seated island. The workspace of the kitchen opens to the spacious living room and formal dining area which leads to the outdoor dining of the rear patio. High quality tile flooring runs throughout the home, making for lower allergy/pet friendly living. There are three bedrooms and 2 full bath, including the primary bedroom w/ walk-in closet and private bath. Additional features include 3rd bay heated workshop w/ drive-thru rear door, separate garden garage, standby generator w/ owned propane tank, direct propane line to grilling area, Heat Pump with A/C, water treatment system and much more!
Location
State ME
County Kennebec
Zoning Rural
Rooms
Basement Not Applicable
Primary Bedroom Level First
Master Bedroom First
Bedroom 2 First
Living Room First
Dining Room First Dining Area, Informal
Kitchen First Cathedral Ceiling6, Island, Pantry2
Interior
Interior Features Walk-in Closets, 1st Floor Bedroom, 1st Floor Primary Bedroom w/Bath, Attic, Bathtub, One-Floor Living, Pantry, Shower, Storage, Primary Bedroom w/Bath
Heating Radiant, Multi-Zones, Hot Water, Heat Pump, Direct Vent Heater
Cooling Heat Pump
Fireplace No
Appliance Washer, Refrigerator, Microwave, Electric Range, Dryer, Dishwasher
Laundry Laundry - 1st Floor, Main Level
Exterior
Parking Features 5 - 10 Spaces, Paved, Garage Door Opener, Inside Entrance, Heated Garage, Storage
Garage Spaces 3.0
View Y/N No
Roof Type Shingle
Street Surface Paved
Accessibility 36 - 48 Inch Halls
Porch Patio, Porch
Garage Yes
Building
Lot Description Level, Open Lot, Landscaped, Rural, Subdivided
Foundation Slab
Sewer Private Sewer, Septic Existing on Site
Water Private, Well
Architectural Style Contemporary, Ranch
Structure Type Vinyl Siding,Brick,Wood Frame
Schools
School District Rsu 18
Others
Restrictions Yes
Energy Description Propane, Gas Bottled
Green/Energy Cert OtherSee Internal Remarks
Read Less
Want to know what your home might be worth? Contact us for a FREE valuation!

Our team is ready to help you sell your home for the highest possible price ASAP







