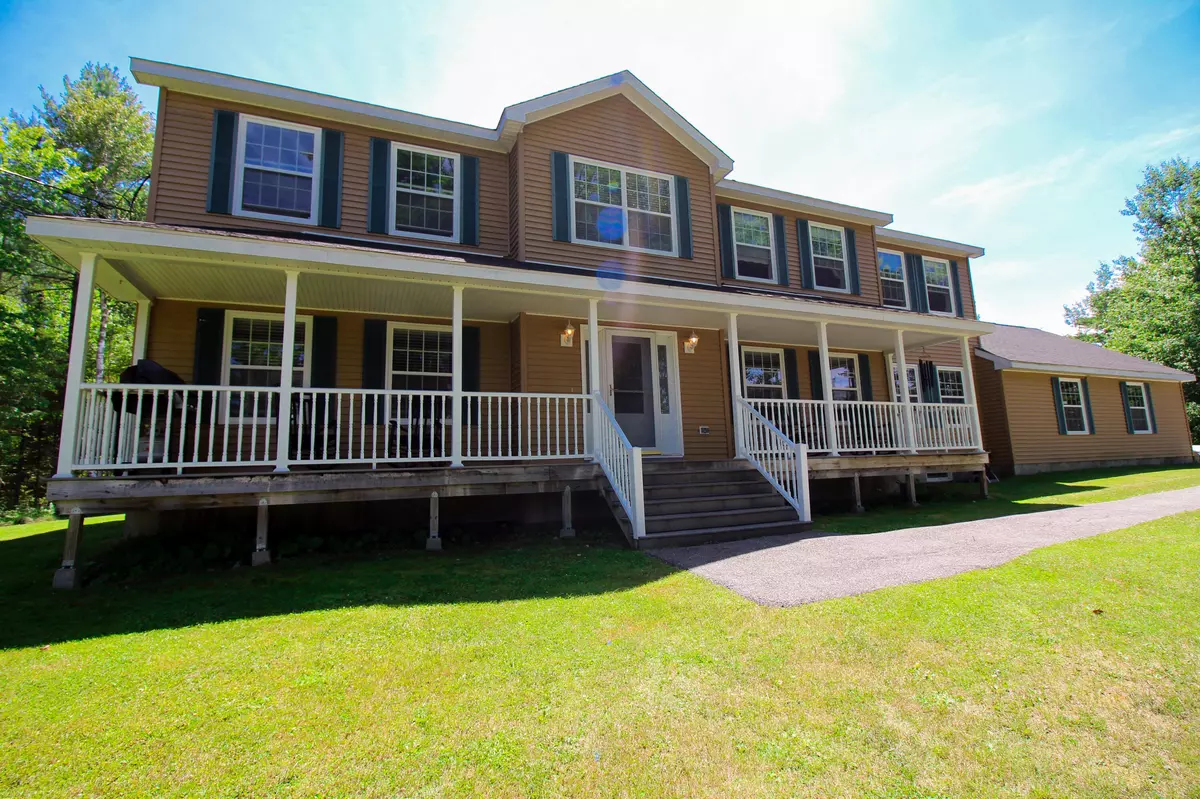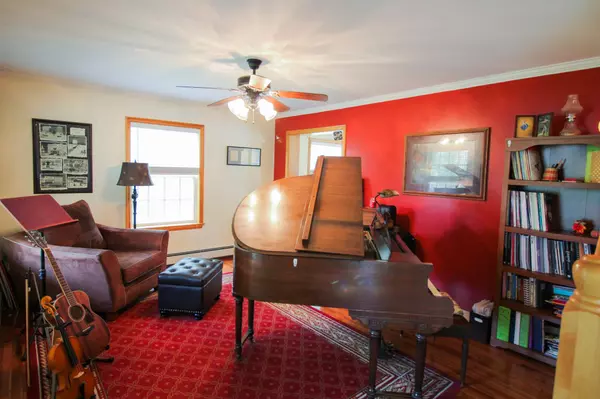Bought with Realty of Maine
$424,900
For more information regarding the value of a property, please contact us for a free consultation.
55 Sarina DR Holden, ME 04429
4 Beds
4 Baths
3,184 SqFt
Key Details
Sold Price $424,900
Property Type Residential
Sub Type Single Family Residence
Listing Status Sold
Square Footage 3,184 sqft
MLS Listing ID 1499499
Sold Date 10/15/21
Style Colonial
Bedrooms 4
Full Baths 3
Half Baths 1
HOA Y/N No
Abv Grd Liv Area 3,184
Year Built 2008
Annual Tax Amount $6,082
Tax Year 2020
Lot Size 1.340 Acres
Acres 1.34
Property Sub-Type Single Family Residence
Source Maine Listings
Land Area 3184
Property Description
A stunning Colonial conveniently situated in a desirable Holden subdivision while still being close to town. This 4-bedroom, 3.5-bathroom home checks all the boxes! Cherry hardwood flooring carry throughout the first floor which boasts an enlarged kitchen with stainless steel appliances, a wall oven, and propane cooktop. The first floor includes a formal dining room, living room, den/office (which could be an additional bedroom), 1st floor laundry, ½ bath, and a large family room with a beautiful Hearthstone Equinox Woodstove to take the chill off in the winter months. The second floor has two large ensuite bedrooms both primary bedroom worthy, one with a jetted tub and walk-in closet, the other with a double vanity and ample closet space. The other two bedrooms are located down the hall with another full bathroom with double vanity to complete the second floor. If that is not enough house, a full unfinished basement could easily be finished for additional living space. As for now it is currently used for ample storage, as well as being the home to an air exchange system, oil furnace with 7 heating zones, and a GenTran switch in the basement ready for your generator to power the necessities when the power goes out! Outside you will find equally impressive features with 24' x 20' composite deck out back on your 1.34-acre lot with southern exposure to soak in the rays and entertain guests, a Farmer's porch out front (a perfect place to sip the morning coffee), and a 2-car attached garage (with direct access to the home or basement) with storage above.
Location
State ME
County Penobscot
Zoning HDR
Rooms
Family Room Heat Stove Hookup, Heat Stove
Basement Full, Interior Entry, Unfinished
Primary Bedroom Level Second
Bedroom 2 Second 15.5X9.9
Bedroom 3 Second 13.9X14.17
Bedroom 4 Second 20.5X10.67
Living Room First 15.5X12.17
Dining Room First 15.58X12.17 Formal
Kitchen First 14.83X24.1 Breakfast Nook, Island, Eat-in Kitchen
Family Room First
Interior
Interior Features Walk-in Closets, Bathtub, Pantry, Shower, Storage, Primary Bedroom w/Bath
Heating Stove, Multi-Zones, Hot Water, Baseboard
Cooling None
Fireplace No
Appliance Washer, Wall Oven, Refrigerator, Dryer, Dishwasher, Cooktop
Laundry Laundry - 1st Floor, Main Level
Exterior
Parking Features 5 - 10 Spaces, Paved, Garage Door Opener, Inside Entrance, Storage
Garage Spaces 2.0
Utilities Available 1
View Y/N Yes
View Trees/Woods
Roof Type Shingle
Street Surface Paved
Porch Deck
Garage Yes
Building
Lot Description Level, Open Lot, Wooded, Near Shopping, Near Town, Subdivided
Foundation Concrete Perimeter
Sewer Private Sewer, Septic Design Available, Septic Existing on Site
Water Public
Architectural Style Colonial
Structure Type Vinyl Siding,Modular
Schools
School District Rsu 63/Msad 63
Others
Restrictions Yes
Energy Description Wood, Oil
Read Less
Want to know what your home might be worth? Contact us for a FREE valuation!

Our team is ready to help you sell your home for the highest possible price ASAP







