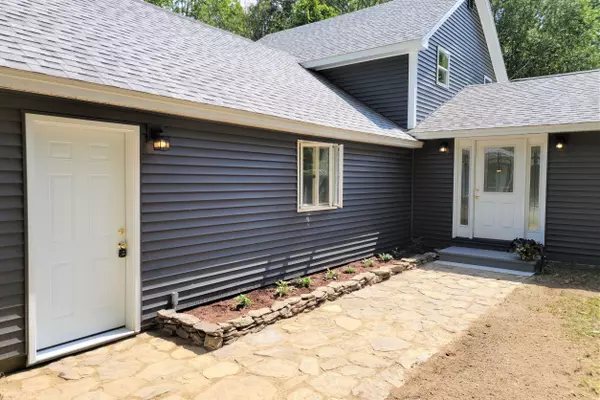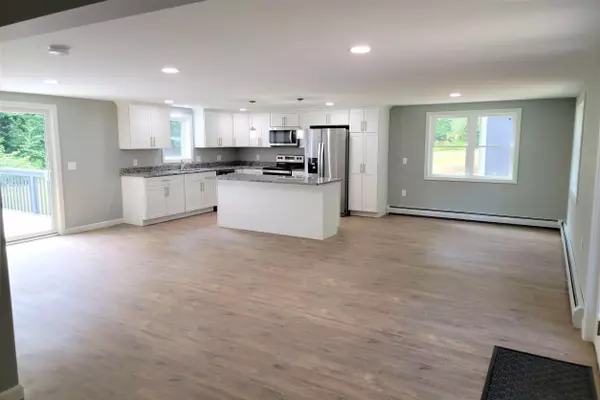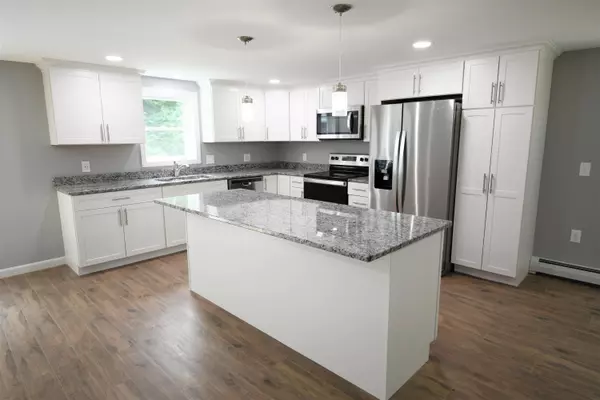Bought with U&R Real Estate
$330,000
For more information regarding the value of a property, please contact us for a free consultation.
36 Rideout LN Gardiner, ME 04345
3 Beds
2 Baths
2,256 SqFt
Key Details
Sold Price $330,000
Property Type Residential
Sub Type Single Family Residence
Listing Status Sold
Square Footage 2,256 sqft
Subdivision Road Maintenance
MLS Listing ID 1500392
Sold Date 12/08/21
Style Multi-Level,Other Style
Bedrooms 3
Full Baths 2
HOA Fees $35/mo
HOA Y/N Yes
Abv Grd Liv Area 2,256
Year Built 1981
Annual Tax Amount $3,431
Tax Year 2020
Lot Size 0.460 Acres
Acres 0.46
Property Sub-Type Single Family Residence
Source Maine Listings
Land Area 2256
Property Description
Presented for sale is a remodeled home on a private dead end road in Gardiner, Maine. This home has been updated from the ground up and offers a new layout and turnkey purchase. Property features include 3 bedrooms, a master suite with master bathroom, walk-in closet and decked private entrance; 2 first floor bathrooms; an open concept living area, fully modernized with a new kitchen, island and granite countertops; second floor family room with vaulted ceilings and exposed beams; and purpose built laundry and utility rooms. Outside of the living areas is a double garage perfect for anyone who likes to tinker, the garage has been insulated and finished with sheet rock walls, v-match pine to the ceiling and a fresh epoxy floor. The garage also offers second floor storage, perfect for seasonal decorations, luggage and anything else you can think of. Situated on a 0.46 acre open lot the yard offers a good size for families, and a storage shed that could potentially be used as a chicken coop with a separate covered area for the lawn mower or snow blower. The improvements to this property include a NEW kitchen, granite countertops, appliances, bathrooms, flooring, Matthews Brothers Low-E windows, spot lighting, USB outlets, vinyl siding, garage finish, layout, plumbing, heating, electrics, decks, and much more. The seller has already had the septic system inspected, installing a new 1000 gallon septic tank, and the water tested for safety.
Location
State ME
County Kennebec
Zoning Residential
Rooms
Family Room Vaulted Ceiling, Skylight
Basement Crawl Space, Exterior Only
Master Bedroom First 16.17X15.67
Bedroom 2 First 12.42X11.42
Bedroom 3 First 11.42X10.42
Living Room First 23.33X23.0
Dining Room First 10.67X10.08
Kitchen First 12.58X11.08 Island
Extra Room 1 7.58X5.17
Family Room Second
Interior
Interior Features Walk-in Closets, 1st Floor Bedroom, 1st Floor Primary Bedroom w/Bath, Bathtub, Shower, Storage
Heating Hot Water, Baseboard
Cooling None
Fireplace No
Appliance Refrigerator, Microwave, Electric Range, Dishwasher
Laundry Washer Hookup
Exterior
Parking Features 1 - 4 Spaces, Gravel, Garage Door Opener, Inside Entrance, Storage
Garage Spaces 2.0
View Y/N No
Roof Type Shingle
Street Surface Gravel
Porch Deck
Garage Yes
Building
Lot Description Level, Open Lot, Near Town
Foundation Concrete Perimeter
Sewer Private Sewer, Septic Design Available, Septic Existing on Site
Water Private, Well
Architectural Style Multi-Level, Other Style
Structure Type Vinyl Siding,Wood Frame
Schools
School District Rsu 11/Msad 11
Others
HOA Fee Include 35.0
Energy Description Oil
Read Less
Want to know what your home might be worth? Contact us for a FREE valuation!

Our team is ready to help you sell your home for the highest possible price ASAP







