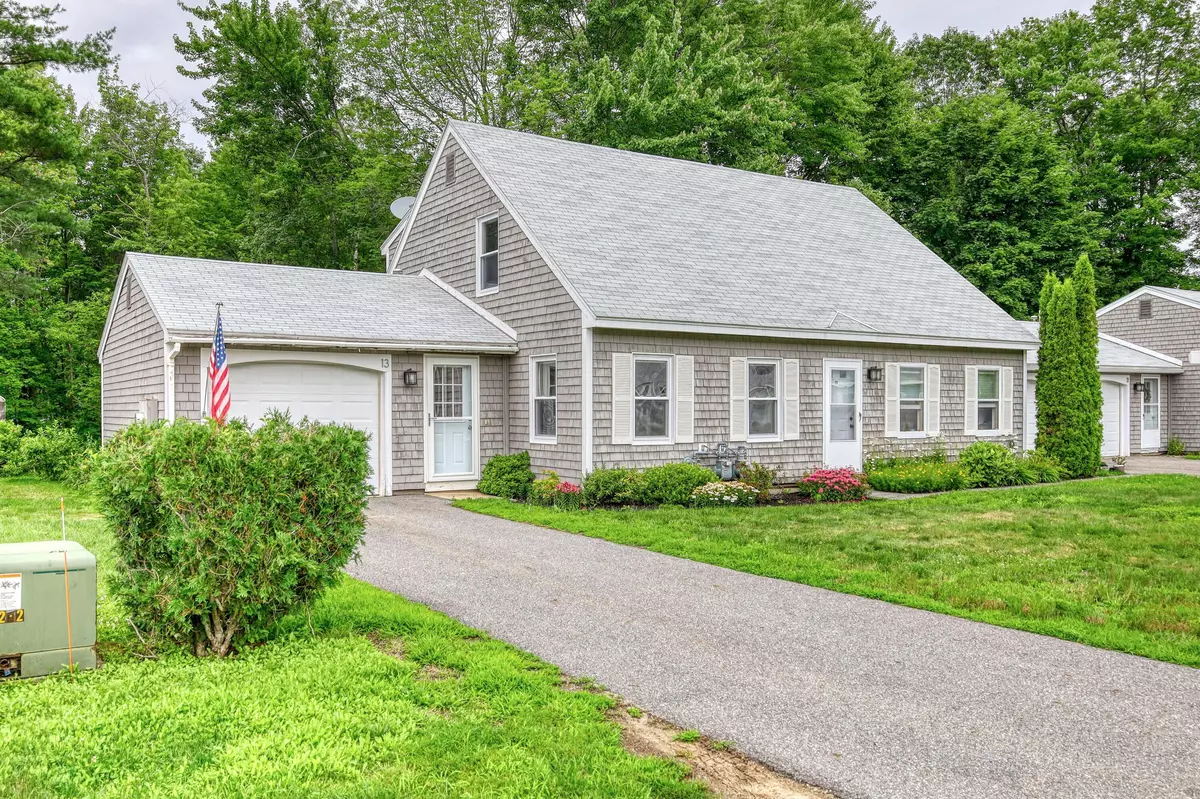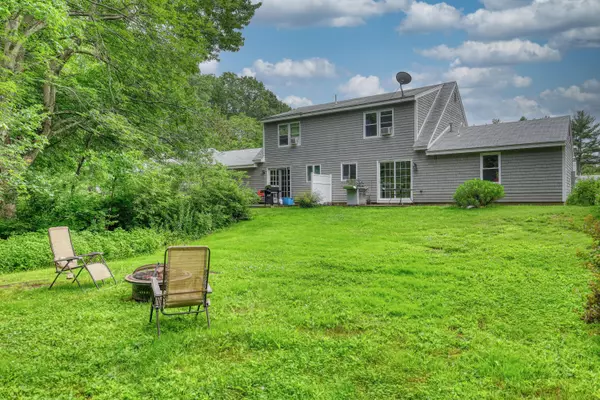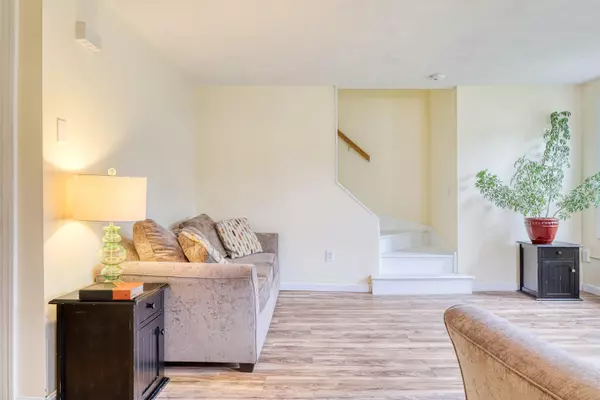Bought with Greater Portland Realty
$250,000
For more information regarding the value of a property, please contact us for a free consultation.
13 Dale CT #13 Portland, ME 04102
2 Beds
2 Baths
906 SqFt
Key Details
Sold Price $250,000
Property Type Residential
Sub Type Condominium
Listing Status Sold
Square Footage 906 sqft
Subdivision Dale Court Condominiums
MLS Listing ID 1500665
Sold Date 08/30/21
Style Cape
Bedrooms 2
Full Baths 1
Half Baths 1
HOA Fees $275/mo
HOA Y/N Yes
Abv Grd Liv Area 906
Year Built 1985
Annual Tax Amount $2,797
Tax Year 2020
Property Sub-Type Condominium
Source Maine Listings
Land Area 906
Property Description
Just listed! Move in ready 2BR/1.5BA in Portland under $250K?! Yes it does exist! This sweet condo lives like a Single Family home and has so much going for it! Conveniently located in a quiet neighborhood yet less than 5 minutes to shopping, Turnpike and more. The one car attached garage with storage space enters directly into mudroom with laundry closet. Eat in kitchen has brand new cabinets & counters, pantry and new slider leading to the deck with a huge private back yard! Living room with Rinnai heater and efficient natural gas. Upstairs are 2 bedrooms and a renovated full bath with new granite topped vanity and new bathtub. So many recent updates, including: new laminate flooring and new replacement windows throughout, new front storm door, new electric baseboards throughout. Nothing to do but move in and enjoy easy living in a peaceful community surrounded by woods, convenient to Portland and Westbrook amenities. Offers due Monday July 19 at 5pm.
Location
State ME
County Cumberland
Zoning Res
Rooms
Basement None, Not Applicable
Primary Bedroom Level Second
Bedroom 2 Second
Living Room First
Kitchen First Pantry2, Eat-in Kitchen
Interior
Interior Features Pantry
Heating Direct Vent Heater, Baseboard
Cooling None
Fireplace No
Appliance Washer, Refrigerator, Microwave, Electric Range, Dryer, Dishwasher
Laundry Laundry - 1st Floor, Main Level
Exterior
Parking Features 1 - 4 Spaces, Paved, Inside Entrance
Garage Spaces 1.0
Utilities Available 1
View Y/N No
Roof Type Shingle
Porch Deck
Garage Yes
Building
Lot Description Cul-De-Sac, Level, Landscaped, Wooded, Near Shopping, Near Turnpike/Interstate, Neighborhood, Suburban
Foundation Slab
Sewer Public Sewer
Water Public
Architectural Style Cape
Structure Type Shingle Siding,Wood Frame
Others
HOA Fee Include 275.0
Energy Description Gas Natural, Electric
Read Less
Want to know what your home might be worth? Contact us for a FREE valuation!

Our team is ready to help you sell your home for the highest possible price ASAP







