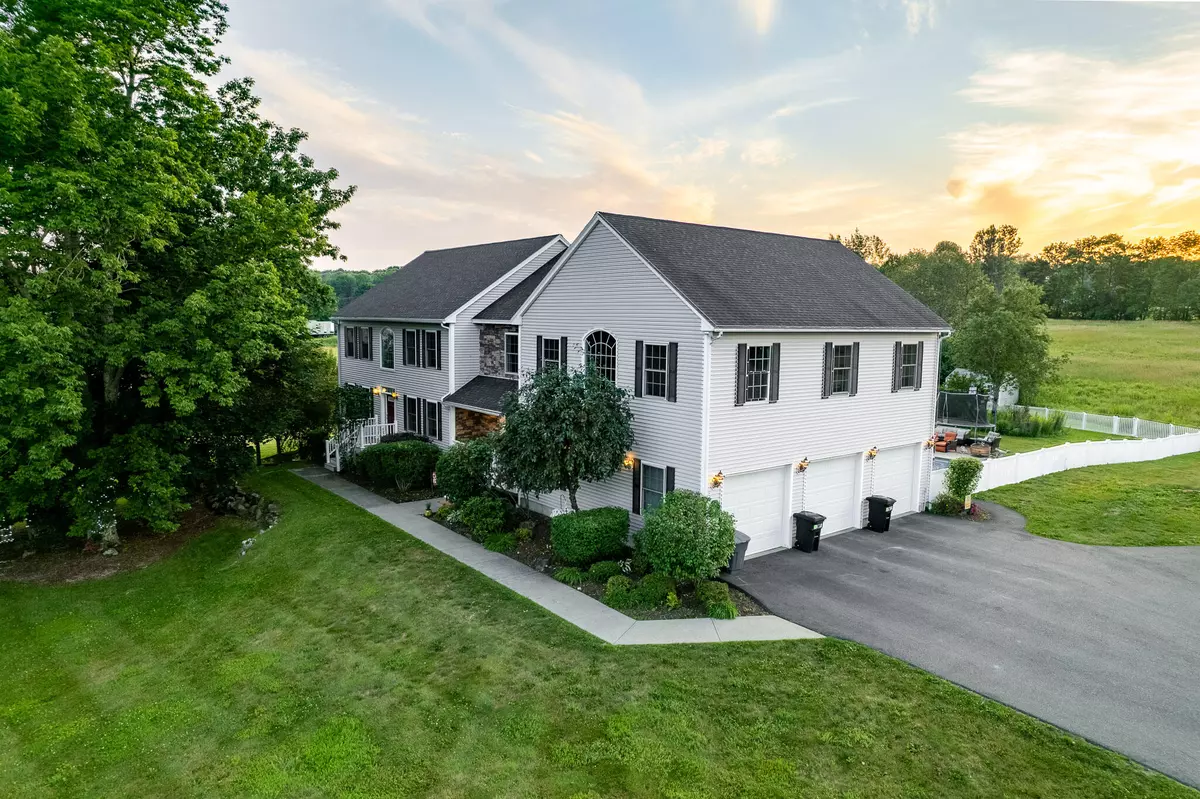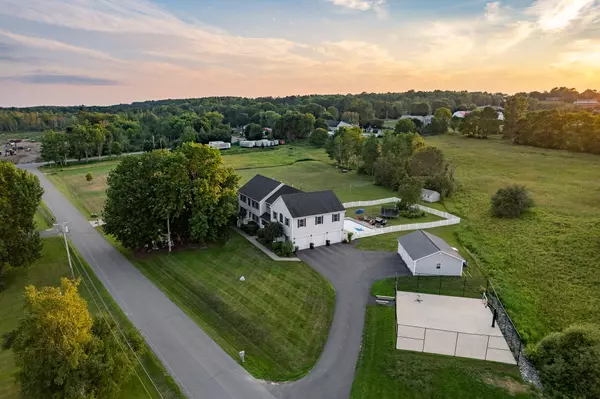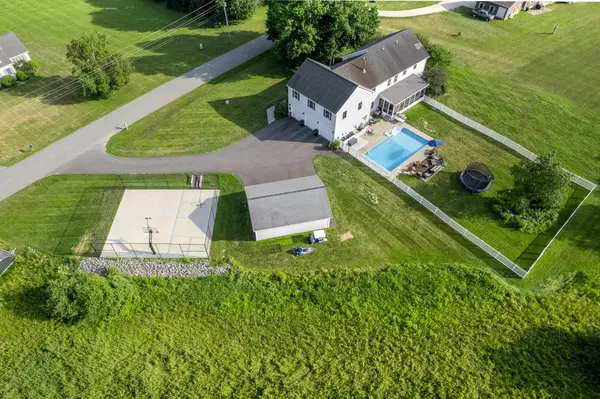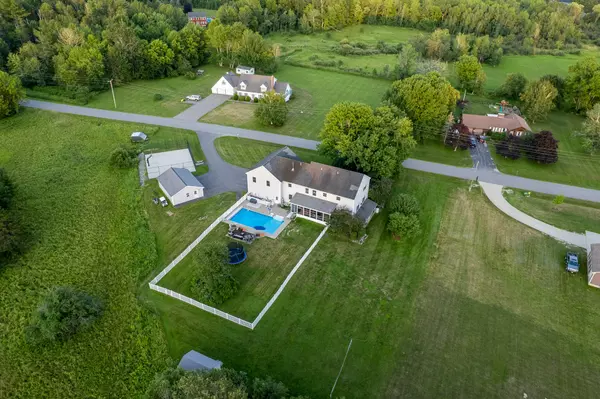Bought with NextHome Experience
$685,000
For more information regarding the value of a property, please contact us for a free consultation.
2026 Skyway VLY Hermon, ME 04401
6 Beds
5 Baths
5,455 SqFt
Key Details
Sold Price $685,000
Property Type Residential
Sub Type Single Family Residence
Listing Status Sold
Square Footage 5,455 sqft
MLS Listing ID 1500704
Sold Date 11/18/21
Style Colonial
Bedrooms 6
Full Baths 4
Half Baths 1
HOA Y/N No
Abv Grd Liv Area 4,431
Year Built 2005
Annual Tax Amount $5,917
Tax Year 2020
Lot Size 5.000 Acres
Acres 5.0
Property Sub-Type Single Family Residence
Source Maine Listings
Land Area 5455
Property Description
This expansive Hermon colonial offers Resort Style Living without leaving your own backyard!! Enjoy a swim in your 18X36 heated pool or relax year round in your own private hot tub utilizing your enclosed porch with vertical vinyl four track windows by Hickory Dickory Deck. Looking to enjoy the day shooting some hoops? Step outside to your very own PRIVATE BASKETBALL COURT! With over 5,400 sq. ft. of living space, 6 bedrooms with master en-suite and 4.5 baths, there will be plenty room for everyone! With 5 acres of land and 6 bay garage you have plenty of additional space for all the toys! Beautiful kitchen comes well equipped with granite countertops, double wall ovens, electric cooktop and kitchen island with prep sink. Central air throughout the home to keep you cool in the summer. Radiant heat and cozy gas fireplace to keep you warm in the winter months. All this with low Hermon taxes just across the Bangor line.
Approximately 6 minute drive to Bangor International Airport, 12 minutes to St. Joseph Hospital & 16 minutes to Northern Light EMMC! Seller is offering $15,000 at closing for upgrades of buyers choosing!!! This dream property could be your Next Home!
Location
State ME
County Penobscot
Zoning RA
Rooms
Basement Walk-Out Access, Daylight, Finished, Full, Interior Entry
Master Bedroom Second
Bedroom 2 Second
Bedroom 3 Second
Bedroom 4 Second
Bedroom 5 Second
Living Room First
Dining Room First Formal, Dining Area
Kitchen First Island, Eat-in Kitchen
Interior
Interior Features Walk-in Closets, Bathtub, Shower, Storage, Primary Bedroom w/Bath
Heating Radiant, Multi-Zones, Hot Water, Direct Vent Furnace, Baseboard
Cooling Central Air
Fireplaces Number 1
Fireplace Yes
Appliance Washer, Wall Oven, Refrigerator, Microwave, Dryer, Disposal, Dishwasher, Cooktop
Laundry Upper Level
Exterior
Parking Features 5 - 10 Spaces, Paved, On Site, Garage Door Opener, Detached, Inside Entrance, Heated Garage
Garage Spaces 6.0
Fence Fenced
Pool In Ground
View Y/N No
Roof Type Shingle
Street Surface Paved
Porch Patio, Screened
Garage Yes
Building
Lot Description Level, Open Lot, Landscaped, Near Shopping, Near Town, Neighborhood, Suburban
Foundation Concrete Perimeter
Sewer Private Sewer, Septic Existing on Site
Water Private, Well
Architectural Style Colonial
Structure Type Vinyl Siding,Wood Frame
Others
Energy Description Propane, Oil
Read Less
Want to know what your home might be worth? Contact us for a FREE valuation!

Our team is ready to help you sell your home for the highest possible price ASAP







