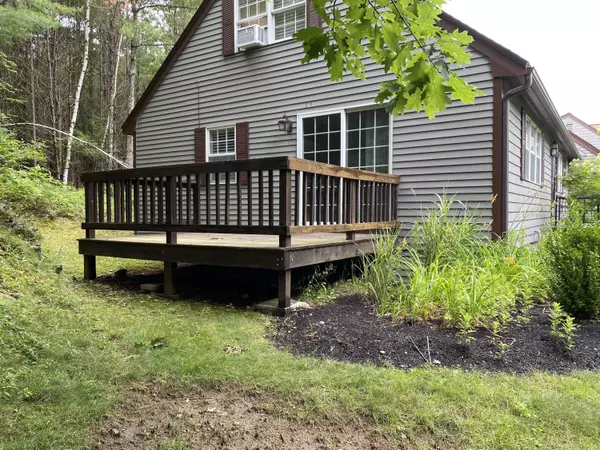Bought with RE/MAX Realty One
$575,000
For more information regarding the value of a property, please contact us for a free consultation.
1 Ocean Meadows DR #21 Ogunquit, ME 03907
4 Beds
3 Baths
1,638 SqFt
Key Details
Sold Price $575,000
Property Type Residential
Sub Type Condominium
Listing Status Sold
Square Footage 1,638 sqft
Subdivision Ocean Meadows
MLS Listing ID 1501153
Sold Date 08/27/21
Style Cape
Bedrooms 4
Full Baths 3
HOA Fees $395/mo
HOA Y/N Yes
Abv Grd Liv Area 1,638
Year Built 1985
Annual Tax Amount $2,304
Tax Year 2020
Lot Size 5.510 Acres
Acres 5.51
Property Sub-Type Condominium
Source Maine Listings
Land Area 1638
Property Description
Recently upgraded, 4 bedroom, 3 bath end unit townhouse at sought after Ocean Meadows in Ogunquit. Enjoy 1st floor living with central air conditioning, there are 2 large quest bedrooms and shared bath on the second floor. Make Ocean Meadows your primary residence or your vacation retreat. Beautifully landscaped, private end unit with deck, great for grilling. Trolley stop at complex entrance. Pool on site is a great spot to cool off after the beach! Walk to Sandy Footbridge Beach, area shops, restaurants, and art galleries.
Location
State ME
County York
Zoning RRD1
Rooms
Basement Crawl Space, Exterior Only
Master Bedroom First
Bedroom 2 First
Bedroom 3 Second
Bedroom 4 Second
Living Room First
Kitchen First
Interior
Interior Features 1st Floor Bedroom, 1st Floor Primary Bedroom w/Bath
Heating Heat Pump, Baseboard
Cooling Heat Pump, Central Air
Fireplace No
Appliance Washer, Refrigerator, Microwave, Electric Range, Dryer, Dishwasher
Laundry Laundry - 1st Floor, Main Level
Exterior
Parking Features 1 - 4 Spaces, Paved, Garage Door Opener
Garage Spaces 1.0
Pool In Ground
View Y/N No
Roof Type Fiberglass,Shingle
Street Surface Paved
Porch Deck
Garage Yes
Building
Lot Description Landscaped, Wooded, Near Public Beach, Near Town
Foundation Concrete Perimeter
Sewer Public Sewer
Water Public
Architectural Style Cape
Structure Type Wood Siding,Wood Frame
Others
HOA Fee Include 395.0
Energy Description Electric
Read Less
Want to know what your home might be worth? Contact us for a FREE valuation!

Our team is ready to help you sell your home for the highest possible price ASAP







