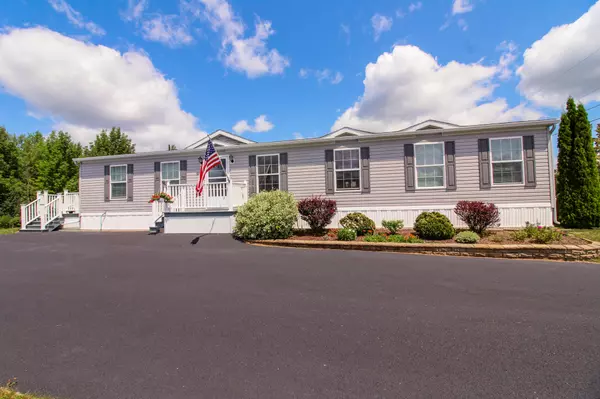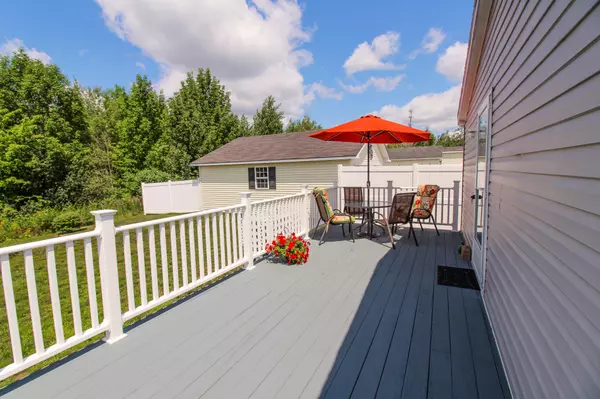Bought with CENTURY 21 Queen City Real Estate
$150,000
For more information regarding the value of a property, please contact us for a free consultation.
9 Ledge CIR Bangor, ME 04401
3 Beds
2 Baths
1,608 SqFt
Key Details
Sold Price $150,000
Property Type Residential
Sub Type Manufactured Home
Listing Status Sold
Square Footage 1,608 sqft
MLS Listing ID 1502196
Sold Date 10/22/21
Style Double Wide
Bedrooms 3
Full Baths 2
HOA Fees $453/mo
HOA Y/N Yes
Abv Grd Liv Area 1,608
Year Built 2009
Annual Tax Amount $1,980
Tax Year 2021
Property Sub-Type Manufactured Home
Source Maine Listings
Land Area 1608
Property Description
This move-in ready BANGOR doublewide is set up in desirable Birch Hill Estates and ready for new owners. This home features an open floorplan living area plus 3 bedrooms & 2 bathrooms. There's a spacious kitchen with apron sink and center island; open dining area; spacious living room; and split bedroom layout. The primary suite features a walk-in closet and luxurious bathroom with double vanity, roman soaking tub and separate shower. Everything you need for comfortable one-level living is here! Huge back deck spans the width of the home and overlooks the private backyard. Garage offers ample room for your vehicle plus additional space for storage. You'll also appreciate the paved driveway, lovely landscaping and quiet location. This community is pet friendly and there are no age restrictions for residents here. Want to find out more about this lovely home? Call for a showing today.
Location
State ME
County Penobscot
Zoning RR&A
Rooms
Basement Not Applicable
Primary Bedroom Level First
Bedroom 2 First
Bedroom 3 First
Living Room First
Dining Room First Vaulted Ceiling
Kitchen First Island, Vaulted Ceiling12
Interior
Interior Features Walk-in Closets, 1st Floor Primary Bedroom w/Bath, Bathtub, One-Floor Living, Shower
Heating Forced Air
Cooling None
Fireplace No
Appliance Washer, Refrigerator, Microwave, Electric Range, Dryer, Dishwasher
Laundry Built-Ins, Laundry - 1st Floor, Main Level
Exterior
Parking Features 1 - 4 Spaces, Paved, Garage Door Opener, Detached, Off Street
Garage Spaces 1.0
View Y/N Yes
View Trees/Woods
Roof Type Shingle
Street Surface Paved
Porch Deck
Garage Yes
Building
Lot Description Level, Open Lot, Landscaped, Near Shopping, Near Town, Neighborhood
Foundation Concrete Perimeter, Slab
Sewer Public Sewer
Water Public
Architectural Style Double Wide
Structure Type Vinyl Siding,Steel Frame
Others
HOA Fee Include 453.0
Energy Description K-1Kerosene
Read Less
Want to know what your home might be worth? Contact us for a FREE valuation!

Our team is ready to help you sell your home for the highest possible price ASAP







