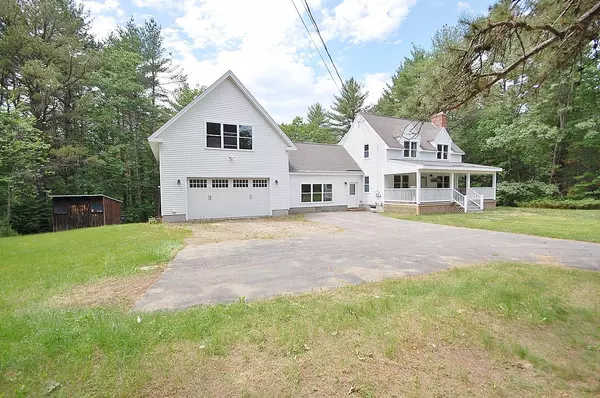Bought with Better Homes & Gardens Real Estate/The Masiello Group
$430,000
For more information regarding the value of a property, please contact us for a free consultation.
11 Highmeadow DR Gorham, ME 04038
3 Beds
3 Baths
2,000 SqFt
Key Details
Sold Price $430,000
Property Type Residential
Sub Type Single Family Residence
Listing Status Sold
Square Footage 2,000 sqft
Subdivision Highmeadow
MLS Listing ID 1495610
Sold Date 09/10/21
Style Cape
Bedrooms 3
Full Baths 2
Half Baths 1
HOA Y/N No
Abv Grd Liv Area 1,760
Year Built 1976
Annual Tax Amount $4,799
Tax Year 2020
Lot Size 3.230 Acres
Acres 3.23
Property Sub-Type Single Family Residence
Source Maine Listings
Land Area 2000
Property Description
Expanded and updated 3 bed 2.5 bath Cape style home on 3-and-a-quarter acres in the Highmeadow neighborhood. Kitchen with custom maple cabinets, granite counters + island and dining area. Formal front-to-back living room with fireplace and half bath on 1st floor. Large flexible family room/office or recreation room adjoining house and attached garage which offers scope to finish second story above. Second floor of house features 3 beds and second full bathroom. Hardwood floors throughout. Brand new septic system. Furnace with multiple fuel option + heat pump, hybrid hot water heater. Daylight walkout basement with further potential for a work from home space + full bath. Pleasant farmers porch, front yard + garden shed and woodland playhouse. Rear portion of the lot is wooded and backs onto conservation land. Convenient to downtown Gorham, North Windham and Standish with Sebago Lake, Mountain Division Trail and orchard and farm market nearby. Nice neighborhood home in a country setting with so much to offer!
Location
State ME
County Cumberland
Zoning SR - Suburban Res
Rooms
Basement Walk-Out Access, Daylight, Finished, Full, Interior Entry
Master Bedroom Second
Bedroom 2 Second
Bedroom 3 Second
Living Room First
Dining Room First Dining Area
Kitchen First Island, Eat-in Kitchen
Family Room First
Interior
Interior Features Attic, Bathtub, Storage
Heating Radiant, Other, Multi-Zones, Hot Water, Heat Pump, Baseboard
Cooling Other
Fireplaces Number 1
Fireplace Yes
Appliance Washer, Refrigerator, Microwave, Electric Range, Dryer, Dishwasher
Laundry Washer Hookup
Exterior
Parking Features 5 - 10 Spaces, Paved, On Site, Garage Door Opener, Inside Entrance, Heated Garage, Storage
Garage Spaces 2.0
Utilities Available 1
View Y/N Yes
View Trees/Woods
Roof Type Shingle
Street Surface Paved
Porch Porch
Garage Yes
Building
Lot Description Open Lot, Rolling Slope, Sidewalks, Landscaped, Wooded, Abuts Conservation, Neighborhood, Rural, Subdivided
Foundation Concrete Perimeter
Sewer Private Sewer, Septic Design Available, Septic Existing on Site
Water Private, Well
Architectural Style Cape
Structure Type Wood Siding,Vinyl Siding,Wood Frame
Schools
School District Gorham Public Schools
Others
Restrictions Yes
Energy Description Wood, Multi-Fuel System, Electric
Read Less
Want to know what your home might be worth? Contact us for a FREE valuation!

Our team is ready to help you sell your home for the highest possible price ASAP







