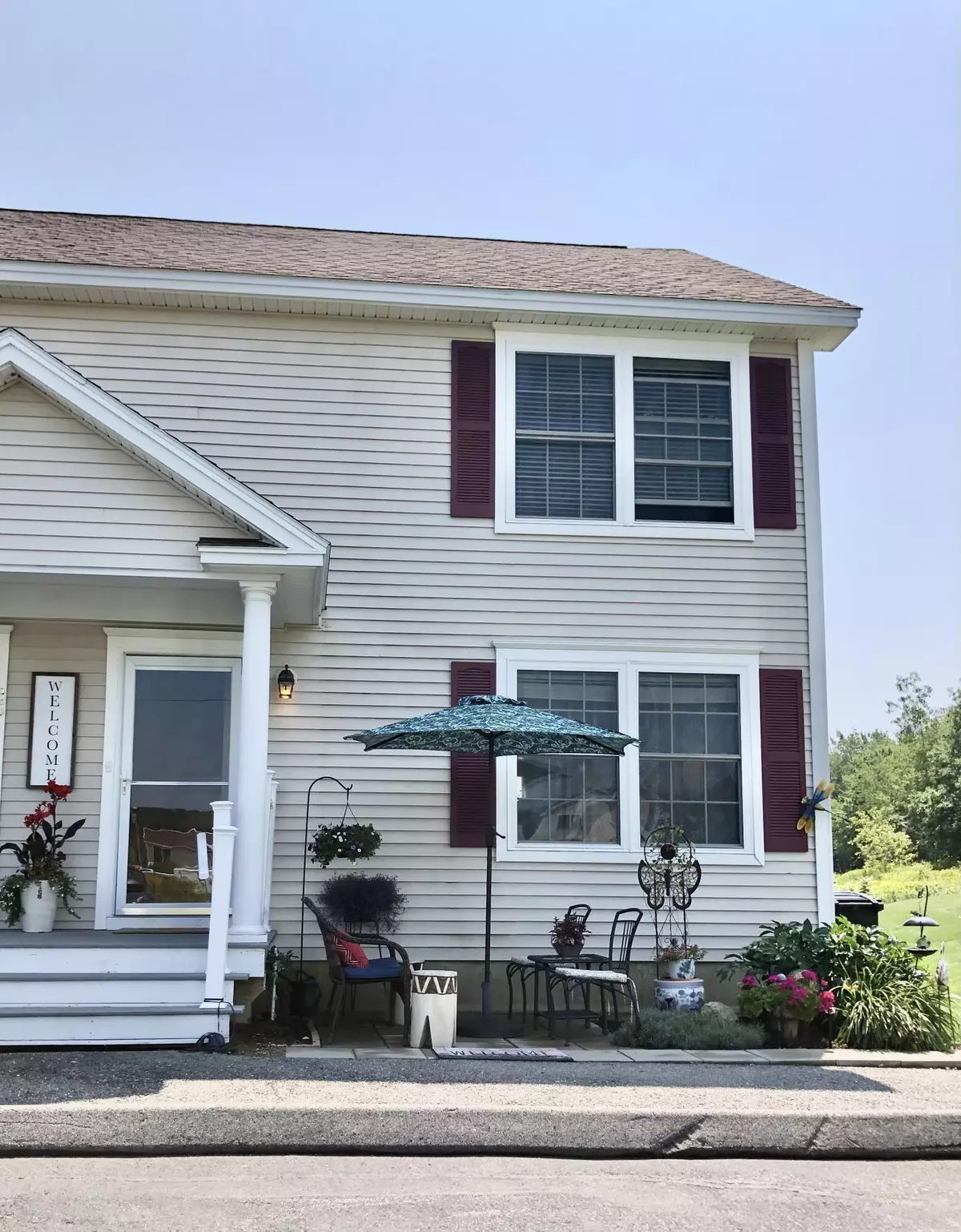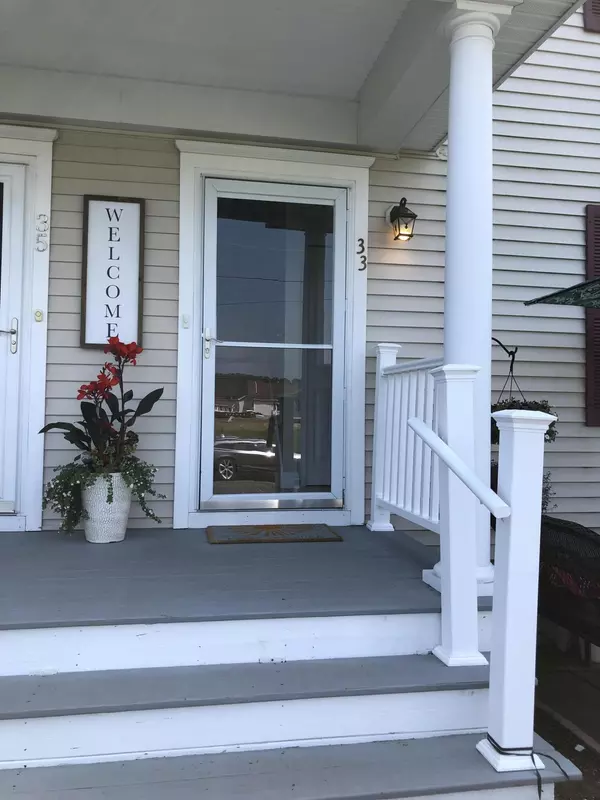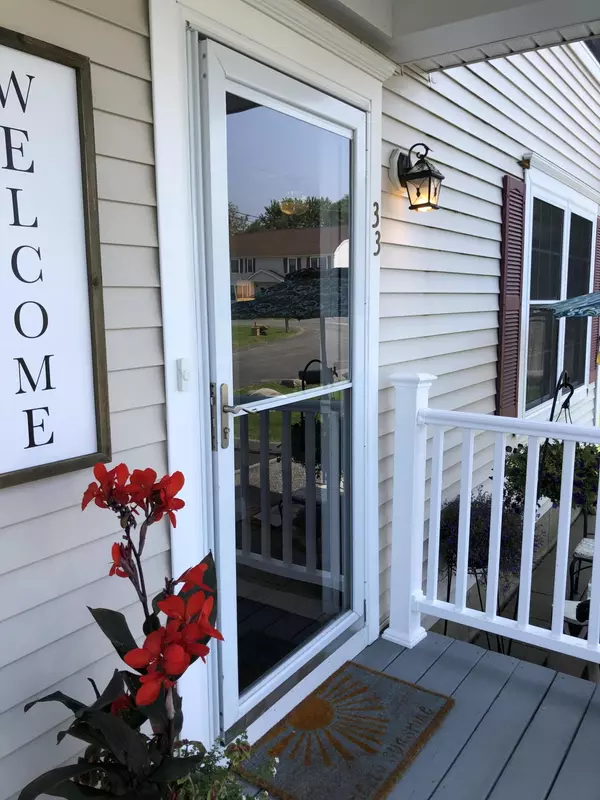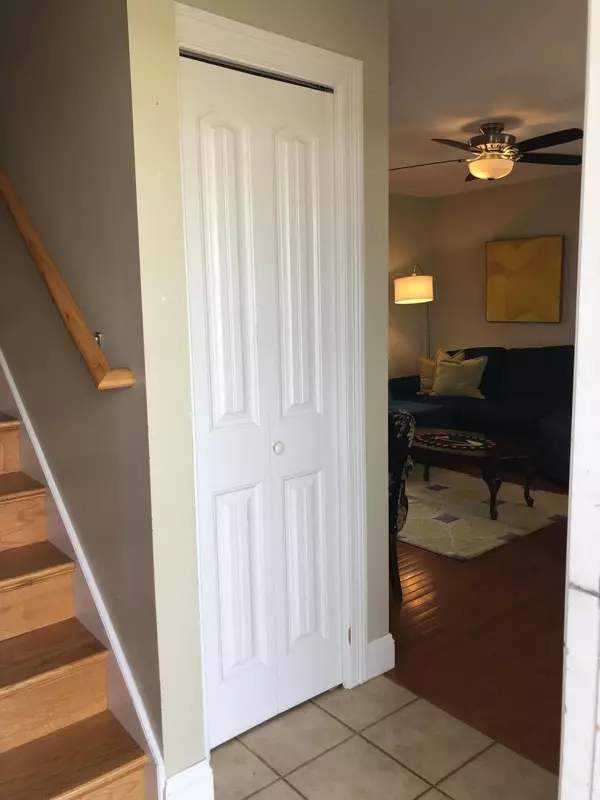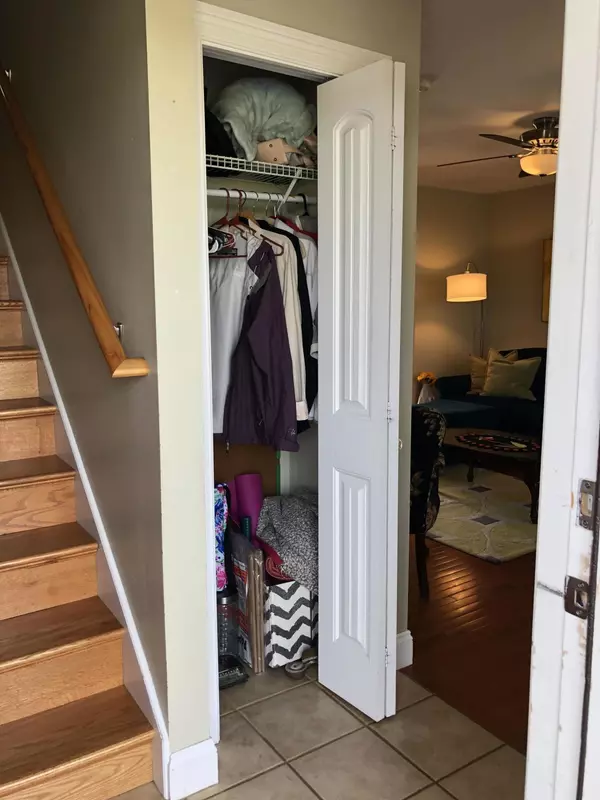Bought with Better Homes & Gardens Real Estate/The Masiello Group
$165,500
For more information regarding the value of a property, please contact us for a free consultation.
33 Hunter DR #14 Hermon, ME 04401
2 Beds
2 Baths
1,120 SqFt
Key Details
Sold Price $165,500
Property Type Residential
Sub Type Condominium
Listing Status Sold
Square Footage 1,120 sqft
Subdivision Wayside Gardens
MLS Listing ID 1504155
Sold Date 09/03/21
Style Townhouse
Bedrooms 2
Full Baths 1
Half Baths 1
HOA Fees $120/mo
HOA Y/N Yes
Abv Grd Liv Area 1,120
Year Built 2007
Annual Tax Amount $1,757
Tax Year 2020
Lot Size 10.000 Acres
Acres 10.0
Property Sub-Type Condominium
Source Maine Listings
Land Area 1120
Property Description
Located in a peaceful rural setting, yet minutes to Bangor, this sunny and stylish end-unit townhouse offers a charming front patio to welcome your guests. Enter the home to the living room and dining areas that are connected by a stylish archway with gleaming wood floors. A convenient powder room is located off the living room, while patio doors in the dining area lead to the private back deck. The heart of the home is the open kitchen with maple cabinets, stainless steel appliances, tile floors and granite counters. The stairs and upstairs hallway have been upgraded with new wood floors. The spacious spam, w-like bathroom with skylight boasts a deeper soaking tub. tile floors, slide-out linen shelves and large vanity with granite counters. The master bedroom is large enough to accommodate a king-size bedroom set and offers two large closets. The second bedroom, located at the back of the unit, is amply sized with a spacious closet. From the kitchen access the large, high and dry basement that offers a great space for an exercise room, family room or in-home office addition. The laundry and new, high efficiency propane furnace and on-demand water heater are neatly displayed in the back corner. Radon air mitigation system in place and circuit breaker panel with empty slots to accommodate future improvements.
Location
State ME
County Penobscot
Zoning residential
Rooms
Basement Full, Interior Entry, Unfinished
Primary Bedroom Level Second
Master Bedroom Second 12.6X10.0
Living Room First 13.6X13.0
Dining Room First
Kitchen First 10.0X13.0 Eat-in Kitchen
Interior
Heating Hot Water, Baseboard
Cooling None
Fireplace No
Appliance Washer, Refrigerator, Microwave, Electric Range, Dryer, Dishwasher
Exterior
Parking Features 1 - 4 Spaces, Paved
Utilities Available 1
View Y/N No
Roof Type Shingle
Street Surface Paved
Porch Deck
Garage No
Building
Lot Description Level, Open Lot, Near Golf Course, Near Shopping, Neighborhood
Foundation Concrete Perimeter
Sewer Private Sewer
Water Private
Architectural Style Townhouse
Structure Type Vinyl Siding,Wood Frame
Others
HOA Fee Include 120.0
Restrictions Yes
Energy Description Gas Bottled
Read Less
Want to know what your home might be worth? Contact us for a FREE valuation!

Our team is ready to help you sell your home for the highest possible price ASAP



