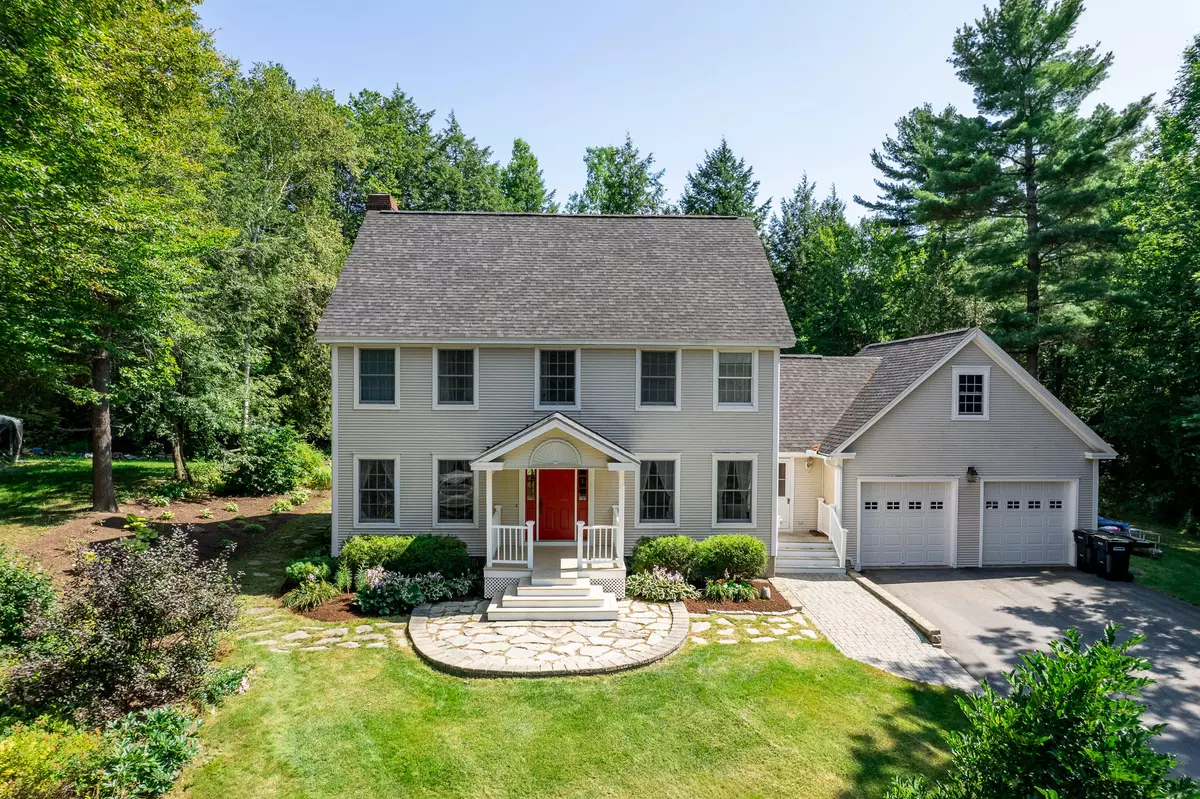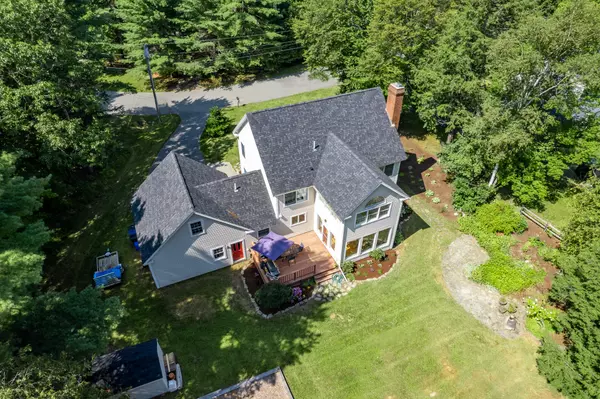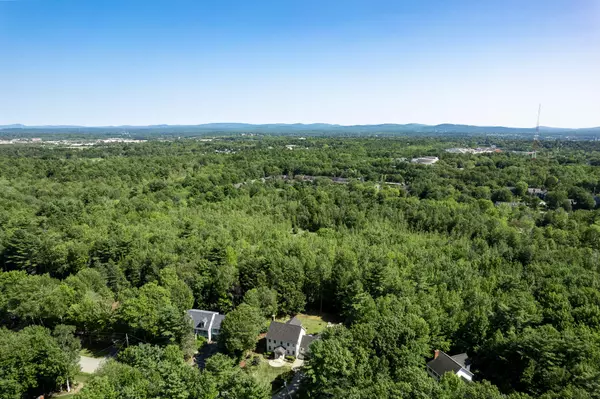Bought with ERA Dawson-Bradford Co.
$475,000
For more information regarding the value of a property, please contact us for a free consultation.
63 Woodland DR Bangor, ME 04401
4 Beds
3 Baths
3,225 SqFt
Key Details
Sold Price $475,000
Property Type Residential
Sub Type Single Family Residence
Listing Status Sold
Square Footage 3,225 sqft
MLS Listing ID 1505900
Sold Date 10/08/21
Style Colonial
Bedrooms 4
Full Baths 2
Half Baths 1
HOA Y/N No
Abv Grd Liv Area 2,580
Year Built 1992
Annual Tax Amount $6,612
Tax Year 2020
Lot Size 0.430 Acres
Acres 0.43
Property Sub-Type Single Family Residence
Source Maine Listings
Land Area 3225
Property Description
Sophistication & Charm combine beautifully in this modern colonial located in the sought-after Hemlock Ridge Subdivision. Tucked back from the road on a .43 AC lot, you'll forget you are right in town as you enjoy the privacy of this large, partially wooded lot with a professional landscaped patio, a new playground and spacious back deck. Welcome guests from the classic front porch into an elegant entryway where they will be drawn right to the main living area with the open living room, dining room, and kitchen, all with expansive windows taking in the gorgeous sunlight and greenery from the outdoors. Newly remodeled chef's kitchen features subway tile backsplash, all new stainless steel GE Profile appliances, (including a stove hood with proper venting and a pot-filler over the gas stove), trendy cabinet hardware, two pantries, and an oversized breakfast bar with new pendulum lighting. The cozy living room has a new gas fireplace insert with a black granite hearth. An office, playroom/media room, mudroom and laundry with a half bathroom complete the first floor while the second floor boasts a luxurious master suite, three spacious guest bedrooms, and a full guest bathroom. A full finished basement provides a workout room, large family room with high ceilings and new flooring, a workshop area, and plenty of extra storage. Two-car attached garage, new heat pumps, Natural Gas on-demand hot water heater, and an impressive list of updates, all while being only minutes to hospitals, schools, downtown Bangor, and so much more!
Location
State ME
County Penobscot
Zoning LDR
Rooms
Basement Finished, Full, Interior Entry
Primary Bedroom Level Second
Master Bedroom Second 13.0X13.0
Bedroom 2 Second 13.0X10.83
Bedroom 3 Second 13.75X11.58
Living Room First 15.0X14.0
Dining Room First 14.0X15.0 Dining Area
Kitchen First 13.0X14.0 Island, Pantry2, Eat-in Kitchen
Family Room Basement
Interior
Interior Features Walk-in Closets, Attic, Pantry, Shower, Storage, Primary Bedroom w/Bath
Heating Heat Pump, Baseboard
Cooling Heat Pump
Fireplaces Number 1
Fireplace Yes
Appliance Washer, Refrigerator, Microwave, Gas Range, Dryer, Dishwasher
Laundry Laundry - 1st Floor, Main Level
Exterior
Parking Features 1 - 4 Spaces, Paved, Garage Door Opener, Inside Entrance, Storage
Garage Spaces 2.0
Utilities Available 1
View Y/N No
Roof Type Shingle
Street Surface Paved
Porch Deck
Garage Yes
Exclusions Some shelving in dining room/playroom
Building
Lot Description Level, Open Lot, Landscaped, Wooded, Intown, Near Golf Course, Near Public Beach, Near Shopping, Neighborhood, Subdivided
Foundation Concrete Perimeter
Sewer Public Sewer
Water Public
Architectural Style Colonial
Structure Type Vinyl Siding,Wood Frame
Others
Energy Description Gas Natural, Electric
Read Less
Want to know what your home might be worth? Contact us for a FREE valuation!

Our team is ready to help you sell your home for the highest possible price ASAP







