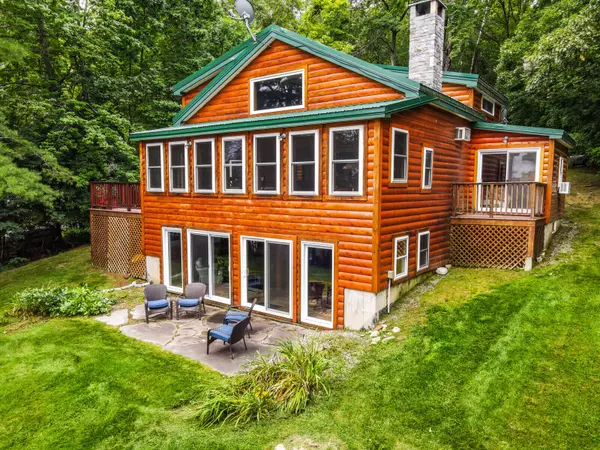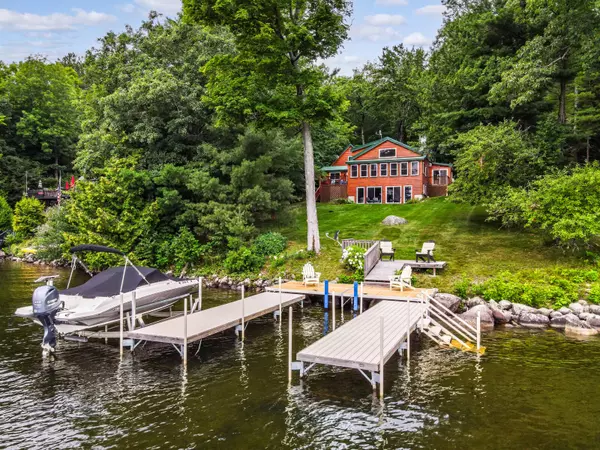Bought with Portside Real Estate Group
$1,175,000
For more information regarding the value of a property, please contact us for a free consultation.
69 North Crane LN Rome, ME 04963
3 Beds
3 Baths
3,298 SqFt
Key Details
Sold Price $1,175,000
Property Type Residential
Sub Type Single Family Residence
Listing Status Sold
Square Footage 3,298 sqft
Subdivision East Jamaica Shores
MLS Listing ID 1506107
Sold Date 09/24/21
Style Other Style
Bedrooms 3
Full Baths 3
HOA Fees $22/ann
HOA Y/N Yes
Abv Grd Liv Area 1,874
Year Built 1949
Annual Tax Amount $5,770
Tax Year 2021
Lot Size 0.410 Acres
Acres 0.41
Property Sub-Type Single Family Residence
Source Maine Listings
Land Area 3298
Property Description
GREAT POND First time on the market, welcome to your new amazing 3BR/3BA year-round home on beautiful Great Pond! Nice, open concept living/dining/kitchen with a wall of windows facing the lake and the great grassy yard with non obstructed views. New stone fireplace, metal roof, first floor primary bedroom suite with private balcony and bath, family room in the daylight walkout basement with direct access to lakeside patio area, fantastic loft space for additional guests or at-home office, lakeside deck, 2 car garage with storage space above and private dock system with boat lift and deep water access! Close distance to the renowned Belgrade Lakes Golf Course, shopping & amenities in Waterville and Augusta and just over an hour to skiing at Sugarloaf Ski Resort for four seasons of fun! Wonderful landscaping & location on the lake will provide you with your own oasis! Make this your new home base at the lake!
Location
State ME
County Kennebec
Zoning Shoreland
Body of Water Great Pond
Rooms
Basement Walk-Out Access, Daylight, Finished, Full, Interior Entry
Master Bedroom First
Bedroom 2 Second
Bedroom 3 Second
Living Room First
Dining Room First
Kitchen First
Family Room Basement
Interior
Interior Features Furniture Included, 1st Floor Primary Bedroom w/Bath, Bathtub, Shower
Heating Multi-Zones, Hot Water, Baseboard
Cooling A/C Units, Multi Units
Fireplaces Number 1
Fireplace Yes
Appliance Washer, Refrigerator, Microwave, Electric Range, Dryer, Dishwasher
Exterior
Parking Features 1 - 4 Spaces, Gravel, Paved, Detached, Off Street, Storage
Garage Spaces 2.0
Waterfront Description Lake
View Y/N Yes
View Scenic
Roof Type Metal
Street Surface Gravel,Paved
Porch Deck
Road Frontage Private
Garage Yes
Building
Lot Description Open Lot, Landscaped, Rural
Foundation Concrete Perimeter
Sewer Private Sewer, Septic Existing on Site
Water Private, Well
Architectural Style Other Style
Structure Type Log Siding,Wood Frame
Schools
School District Rsu 18
Others
HOA Fee Include 275.0
Energy Description Wood
Read Less
Want to know what your home might be worth? Contact us for a FREE valuation!

Our team is ready to help you sell your home for the highest possible price ASAP







