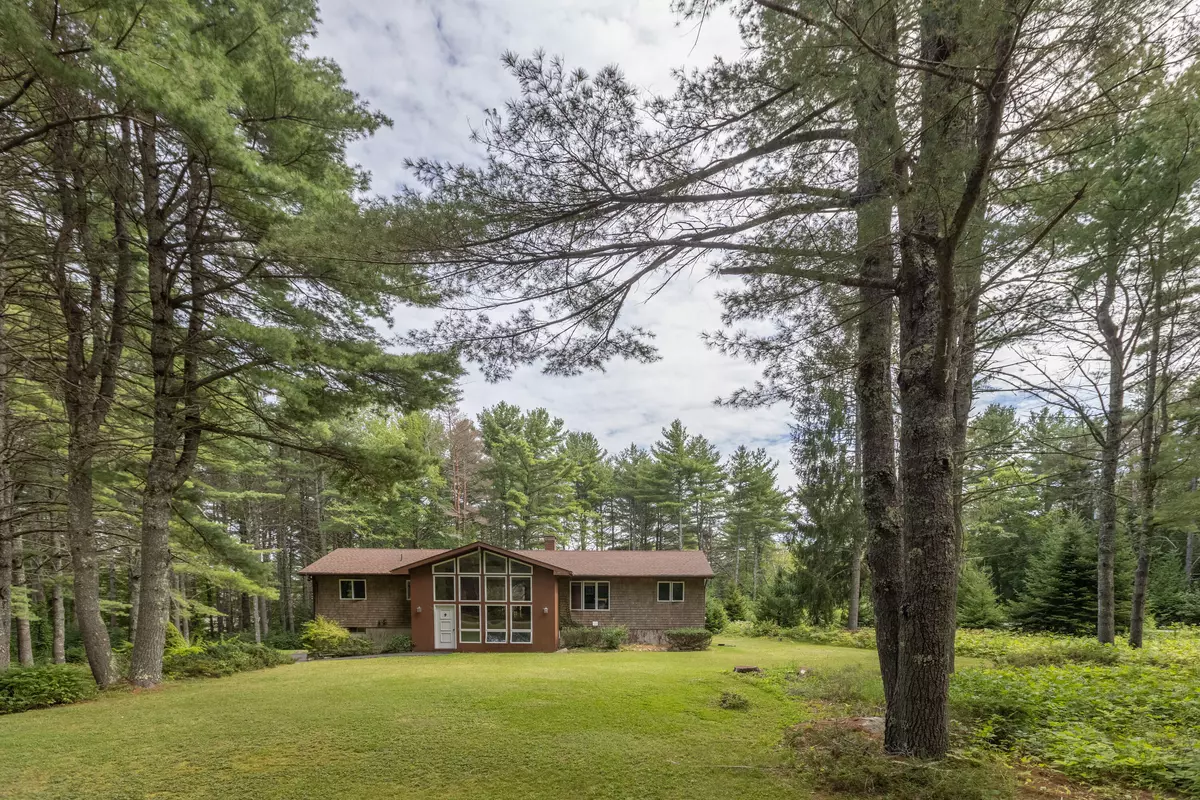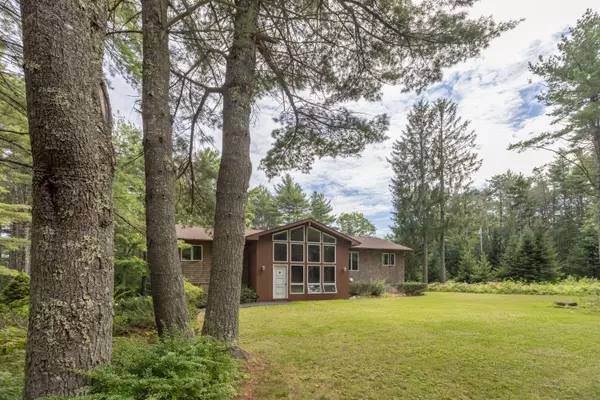Bought with Camden Coast Real Estate
$357,000
For more information regarding the value of a property, please contact us for a free consultation.
159 Mistic AVE Rockport, ME 04856
3 Beds
2 Baths
1,966 SqFt
Key Details
Sold Price $357,000
Property Type Residential
Sub Type Single Family Residence
Listing Status Sold
Square Footage 1,966 sqft
MLS Listing ID 1506261
Sold Date 09/20/21
Style Contemporary,Raised Ranch
Bedrooms 3
Full Baths 2
HOA Y/N No
Abv Grd Liv Area 1,784
Year Built 1976
Annual Tax Amount $3,991
Tax Year 2020
Lot Size 0.990 Acres
Acres 0.99
Property Sub-Type Single Family Residence
Source Maine Listings
Land Area 1966
Property Description
Lovely, immaculate raised ranch contemporary home set back on a private .99 acre lot with room to garden and turn this property into your own oasis. Located in a quiet Rockport neighborhood, and just a stone's throw to Camden, Rockport Village, and other coastal amenities- this custom-built home offers a well-thought-out open floor plan, a cathedral ceiling in the living room, a back deck, spacious bedrooms, a living room fireplace, and a master suite with it's own fireplace. The kitchen centers around a large island and includes tons of cupboard space and a very handy attached utility room featuring a pantry, a washer and dryer, 2 closets, and a utility sink. Venture down to the dry basement and you will find a finished office space, and lots of room for storage or keep it as a workshop. An attached 2 car garage with direct entry to the house completes this property. Come take a look today and make it your own!
Location
State ME
County Knox
Zoning Res904
Rooms
Basement Daylight, Full, Interior Entry, Walk-Out Access
Primary Bedroom Level First
Master Bedroom First
Living Room First
Dining Room First Informal
Kitchen First Island
Interior
Interior Features Walk-in Closets, Primary Bedroom w/Bath
Heating Hot Water, Baseboard
Cooling None
Fireplaces Number 2
Fireplace Yes
Laundry Laundry - 1st Floor, Main Level
Exterior
Parking Features Paved, On Site, Inside Entrance, Underground
Garage Spaces 2.0
View Y/N Yes
View Trees/Woods
Roof Type Fiberglass,Shingle
Street Surface Paved
Garage Yes
Building
Lot Description Corner Lot, Level, Open Lot, Subdivided
Foundation Concrete Perimeter
Sewer Private Sewer, Septic Existing on Site
Water Private, Well
Architectural Style Contemporary, Raised Ranch
Structure Type Wood Siding,Shingle Siding,Wood Frame
Others
Energy Description Oil, Electric
Read Less
Want to know what your home might be worth? Contact us for a FREE valuation!

Our team is ready to help you sell your home for the highest possible price ASAP







