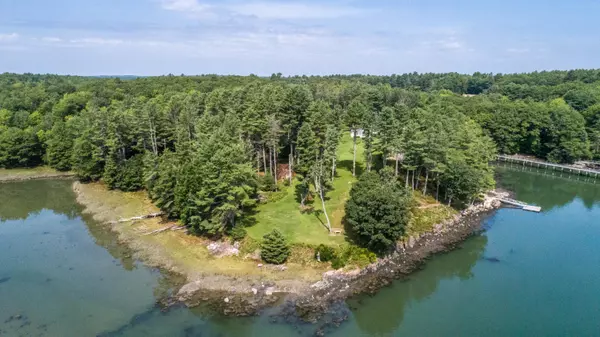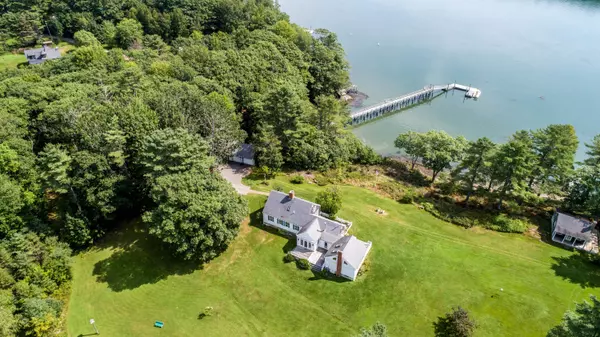Bought with Better Homes & Gardens Real Estate/The Masiello Group
$1,225,000
For more information regarding the value of a property, please contact us for a free consultation.
44 Eloise DR Westport Island, ME 04578
4 Beds
3 Baths
1,774 SqFt
Key Details
Sold Price $1,225,000
Property Type Residential
Sub Type Single Family Residence
Listing Status Sold
Square Footage 1,774 sqft
MLS Listing ID 1507227
Sold Date 10/11/21
Style Cape Cod
Bedrooms 4
Full Baths 3
HOA Y/N No
Abv Grd Liv Area 1,774
Year Built 1798
Annual Tax Amount $5,183
Tax Year 2020
Lot Size 6.400 Acres
Acres 6.4
Property Sub-Type Single Family Residence
Source Maine Listings
Land Area 1774
Property Description
Welcome to 44 Eloise Drive in stunning Westport Island, Maine. This is the historic home of Sea Captain George Parsons, tucked along the shores of the wondrous Sheepscot River. Originally constructed in 1798 this home has been lovingly cared for and updated by the same family for over 40 years. Situated on 6.4 private acres, this retreat offers the main home with 4 bedrooms/3 bathrooms, detached 2 car garage, a water's edge bunk house, private pond, dock/float and a potential buildable site for another home. Enjoy quiet summer nights by the waters edge listening to the call of the osprey while the fresh salty air whirls about with the cool evening breeze. Located just 54 minutes from Portland, 29 minutes to Brunswick and 23 minutes to Damariscotta.
Location
State ME
County Lincoln
Zoning Res
Body of Water Sheepscot
Rooms
Basement Interior, Bulkhead, Full, Unfinished
Primary Bedroom Level First
Bedroom 2 First
Bedroom 3 Second
Bedroom 4 Second
Dining Room First Formal, Dining Area, Wood Burning Fireplace
Kitchen First Breakfast Nook, Heat Stove7, Eat-in Kitchen
Interior
Interior Features 1st Floor Bedroom, 1st Floor Primary Bedroom w/Bath, Attic, Bathtub, One-Floor Living, Other, Shower, Storage, Primary Bedroom w/Bath
Heating Zoned, Forced Air, Direct Vent Heater, Hot Air
Cooling None
Flooring Wood, Vinyl, Carpet
Fireplaces Number 4
Equipment Satellite Dish, Internet Access Available, Cable
Fireplace Yes
Appliance Washer, Refrigerator, Microwave, Gas Range, Dryer, Dishwasher
Laundry Laundry - 1st Floor, Main Level, Washer Hookup
Exterior
Parking Features Storage Above, Auto Door Opener, 5 - 10 Spaces, Paved, On Site, Detached
Garage Spaces 2.0
View Y/N Yes
View Fields, Scenic
Roof Type Shingle
Street Surface Gravel,Dirt,Paved
Porch Deck, Patio, Porch, Screened
Garage Yes
Building
Lot Description Well Landscaped, Rolling/Sloping, Pasture/Field, Open, Agricultural, Level, Wooded, Rural
Foundation Stone, Granite, Concrete Perimeter, Brick/Mortar
Sewer Septic Tank, Private Sewer
Water Well, Private
Architectural Style Cape Cod
Structure Type Clapboard,Wood Frame
Others
Security Features Security System
Energy Description Propane, Wood, Oil
Read Less
Want to know what your home might be worth? Contact us for a FREE valuation!

Our team is ready to help you sell your home for the highest possible price ASAP







