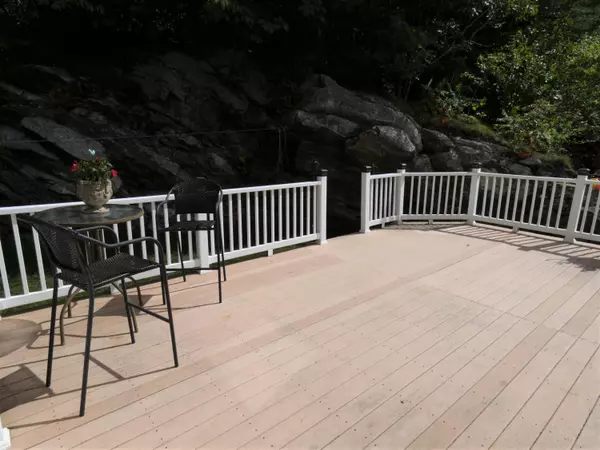Bought with Fontaine Family-The Real Estate Leader
$625,000
For more information regarding the value of a property, please contact us for a free consultation.
17 Liberty WAY Portland, ME 04103
4 Beds
3 Baths
2,853 SqFt
Key Details
Sold Price $625,000
Property Type Residential
Sub Type Single Family Residence
Listing Status Sold
Square Footage 2,853 sqft
Subdivision Pines Of Portland
MLS Listing ID 1509733
Sold Date 11/12/21
Style Contemporary,Cape
Bedrooms 4
Full Baths 2
Half Baths 1
HOA Y/N No
Abv Grd Liv Area 2,593
Year Built 2000
Annual Tax Amount $7,784
Tax Year 2022
Lot Size 0.280 Acres
Acres 0.28
Property Sub-Type Single Family Residence
Source Maine Listings
Land Area 2853
Property Description
Located in the desirable 'Pines' neighborhood of North Deering, this lovely 4 bedroom home feels like it is in the suburbs but is close and convenient to everything that Portland has to offer. You will love the quaint, peaceful setting which features gorgeous landscaping, hardscape & natural rock outcroppings. Relax on the large back deck and take in the tranquility of the lovely yard. The spacious, open concept 1st floor of this home will delight the cook in your family, with a fabulous kitchen that features a gas cook top, large island with prep sink, skylites & large windows to bring in lots of natural light and views of the backyard. The living room has lots of windows, a gas fireplace and custom built-ins, along with a door to the large back deck & yard. The 2nd floor has 4 good sized bedrooms, including a wonderful primary suite over the garage, with vaulted ceilings, walk-in closet and a lovely bathroom that has double vanities, jetted tub and separate shower. There is also a basement family room and an attached 2-car garage to round out the great features of this home. Don't miss out, make an appointment to see it today!
Location
State ME
County Cumberland
Zoning R3
Rooms
Basement Finished, Full, Interior Entry
Primary Bedroom Level Second
Bedroom 2 Second
Bedroom 3 Second
Bedroom 4 Second
Living Room First
Dining Room First
Kitchen First Island, Skylight20, Eat-in Kitchen
Family Room Basement
Interior
Interior Features Walk-in Closets, Primary Bedroom w/Bath
Heating Multi-Zones, Hot Water, Baseboard
Cooling None
Fireplaces Number 1
Fireplace Yes
Appliance Wall Oven, Refrigerator, Microwave, Gas Range, Dishwasher
Laundry Laundry - 1st Floor, Main Level
Exterior
Parking Features 1 - 4 Spaces, Paved, On Site, Garage Door Opener, Inside Entrance
Garage Spaces 2.0
View Y/N Yes
View Trees/Woods
Roof Type Shingle
Street Surface Paved
Porch Deck
Garage Yes
Building
Lot Description Cul-De-Sac, Level, Sidewalks, Landscaped, Wooded, Near Shopping, Near Town, Neighborhood, Suburban, Near Public Transit
Foundation Concrete Perimeter
Sewer Public Sewer
Water Public
Architectural Style Contemporary, Cape
Structure Type Vinyl Siding,Wood Frame
Others
Energy Description Oil
Read Less
Want to know what your home might be worth? Contact us for a FREE valuation!

Our team is ready to help you sell your home for the highest possible price ASAP







