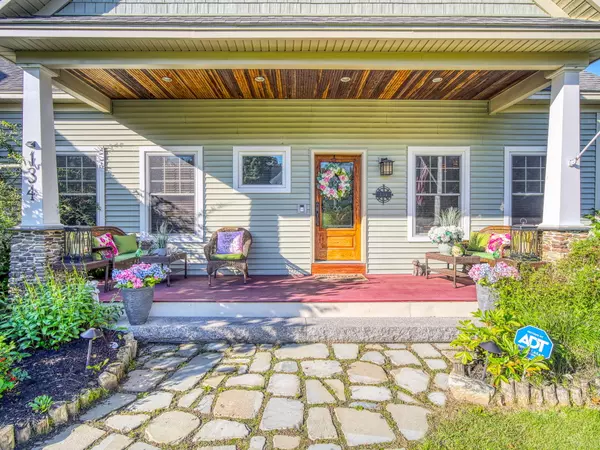Bought with Portside Real Estate Group
$650,000
For more information regarding the value of a property, please contact us for a free consultation.
134 Presidential WAY Westbrook, ME 04092
4 Beds
4 Baths
3,538 SqFt
Key Details
Sold Price $650,000
Property Type Residential
Sub Type Single Family Residence
Listing Status Sold
Square Footage 3,538 sqft
MLS Listing ID 1509779
Sold Date 10/14/21
Style Contemporary,Cape
Bedrooms 4
Full Baths 3
Half Baths 1
HOA Y/N Yes
Abv Grd Liv Area 2,738
Year Built 2007
Annual Tax Amount $8,392
Tax Year 2021
Lot Size 0.700 Acres
Acres 0.7
Property Sub-Type Single Family Residence
Source Maine Listings
Land Area 3538
Property Description
Welcome to 134 Presidential Way. Conveniently located in Westbrook, this warm and welcoming, meticulously maintained four bedroom home features impeccable attention to detail in every room and space. Some of the many features are the unique custom oak woodwork around all doors and windows, expansive kitchen, custom blinds throughout, and smart layout, including a first floor primary bedroom suite with its own private deck. This light-filled home has large windows that overlook your attractively landscaped lawn, perfect for all your outdoor entertaining needs and enjoyment, with a large front farmer's porch, two decks, two patios and gardens. Enjoy the beautiful view of the mountains and the privacy of a fenced-in yard for year-round pleasure. Additional features include a whole house generator, cozy propane fireplace in the family room, central vac, high ceilings, custom built-ins, and a finished space upstairs perfect for a home office or craft room. The comfortably finished basement has a full bathroom and offers additional flexibility and space for all! Additional unfinished space above the garage that is insulated and has electricity makes a great space for storage or future living space.
Location
State ME
County Cumberland
Zoning RGA3
Rooms
Family Room Built-Ins, Gas Fireplace
Basement Walk-Out Access, Daylight, Finished, Full, Interior Entry, Unfinished
Primary Bedroom Level First
Bedroom 2 Second
Bedroom 3 Second
Bedroom 4 Second
Dining Room First Dining Area
Kitchen First Breakfast Nook, Island, Pantry2, Eat-in Kitchen
Family Room First
Interior
Interior Features Walk-in Closets, 1st Floor Bedroom, 1st Floor Primary Bedroom w/Bath, Bathtub, Other, Pantry, Shower, Storage
Heating Radiant, Multi-Zones, Hot Water, Baseboard
Cooling A/C Units, Multi Units
Fireplaces Number 1
Fireplace Yes
Appliance Other, Washer, Refrigerator, Microwave, Gas Range, Dishwasher
Laundry Laundry - 1st Floor, Main Level
Exterior
Parking Features 5 - 10 Spaces, Paved, Garage Door Opener, Inside Entrance, Off Street
Garage Spaces 2.0
Fence Fenced
Utilities Available 1
View Y/N Yes
View Mountain(s), Scenic, Trees/Woods
Roof Type Shingle
Street Surface Paved
Porch Deck, Patio, Porch
Garage Yes
Building
Lot Description Landscaped, Wooded, Near Shopping, Neighborhood
Foundation Concrete Perimeter
Sewer Private Sewer, Septic Design Available, Septic Existing on Site
Water Public
Architectural Style Contemporary, Cape
Structure Type Vinyl Siding,Wood Frame
Others
Security Features Security System
Energy Description Oil, Gas Bottled
Read Less
Want to know what your home might be worth? Contact us for a FREE valuation!

Our team is ready to help you sell your home for the highest possible price ASAP







