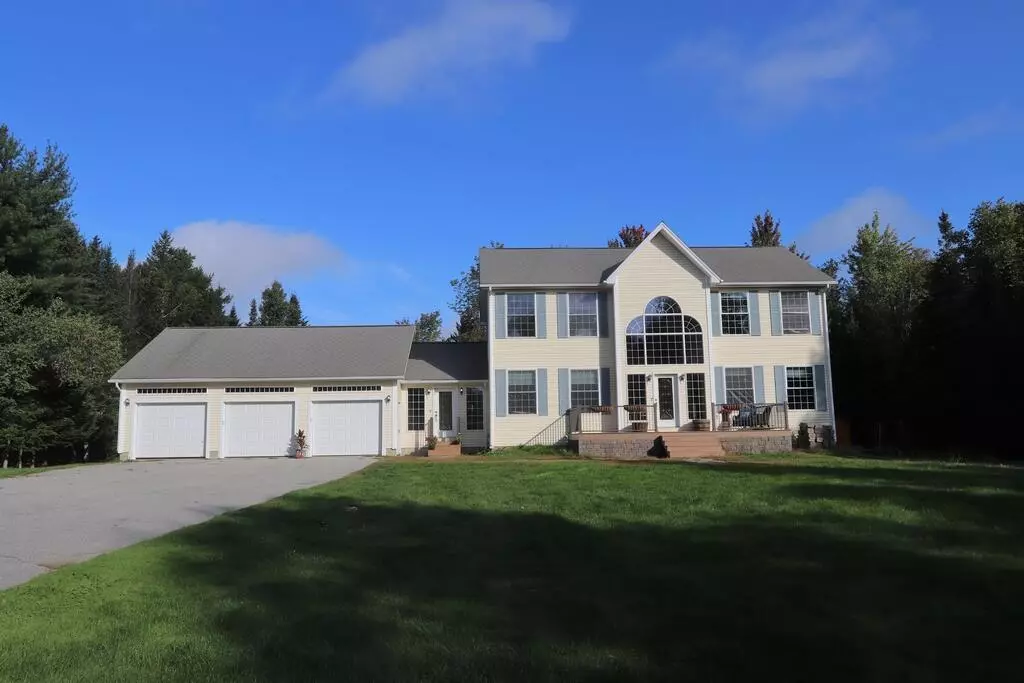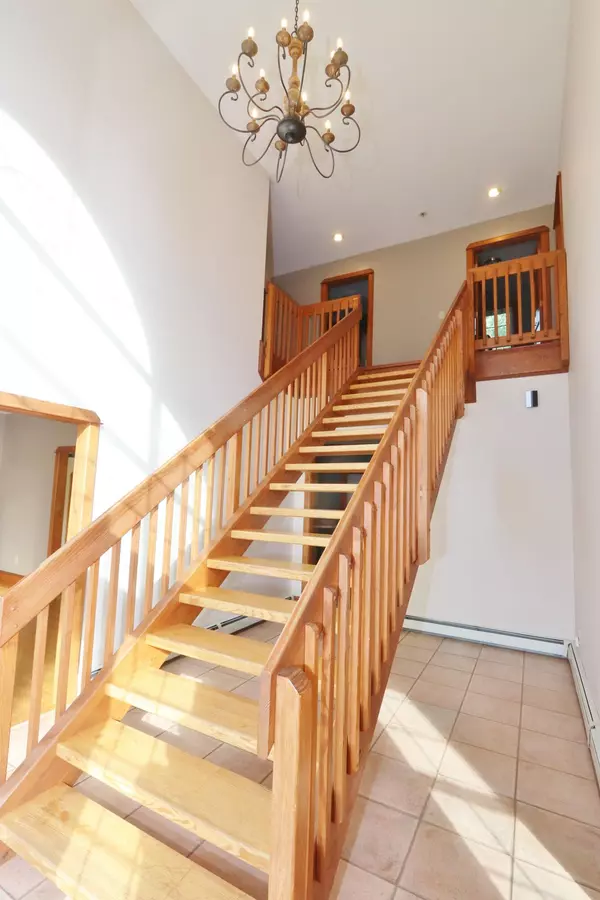Bought with ERA Dawson-Bradford Co.
$490,000
For more information regarding the value of a property, please contact us for a free consultation.
122 Jillian WAY Glenburn, ME 04401
4 Beds
3 Baths
4,274 SqFt
Key Details
Sold Price $490,000
Property Type Residential
Sub Type Single Family Residence
Listing Status Sold
Square Footage 4,274 sqft
MLS Listing ID 1510022
Sold Date 10/14/21
Style Colonial
Bedrooms 4
Full Baths 3
HOA Y/N No
Abv Grd Liv Area 2,970
Year Built 2002
Annual Tax Amount $5,704
Tax Year 2020
Lot Size 2.400 Acres
Acres 2.4
Property Sub-Type Single Family Residence
Source Maine Listings
Land Area 4274
Property Description
Sun filled Glenburn Contemporary in Forest Hills Subdivision. Tucked away on a cul de sac, this beautiful contemporary has so much to offer.
The open and spacious floor plan gives way to a four season sunroom, sliding doors to the deck and the heated, covered Endless fitness Pool.
Four bedrooms, two and a half baths, massive family room in the basement , 4200+ square feet of pure enjoyment....come on over to take a look!! You even have choice of High Schools including John Bapst, Washington Post's #1 Town Academy twice in the past six years.
Location
State ME
County Penobscot
Zoning RD - Res
Rooms
Family Room Built-Ins, Gas Fireplace
Basement Finished, Full, Interior Entry
Primary Bedroom Level Second
Bedroom 2 First 9.0X11.0
Bedroom 3 Second 16.0X12.0
Bedroom 4 Second 11.0X12.0
Living Room First 15.0X16.0
Dining Room First 10.0X16.0
Kitchen First 14.0X23.0 Island, Pantry2, Eat-in Kitchen
Family Room Basement
Interior
Interior Features Walk-in Closets, 1st Floor Bedroom, Bathtub, Pantry, Shower, Storage, Primary Bedroom w/Bath
Heating Multi-Zones, Hot Water, Baseboard
Cooling None
Fireplaces Number 2
Fireplace Yes
Appliance Washer, Refrigerator, Microwave, Gas Range, Dryer, Dishwasher
Laundry Upper Level
Exterior
Parking Features 5 - 10 Spaces, Paved, Inside Entrance
Garage Spaces 3.0
Pool In Ground
View Y/N No
Roof Type Pitched,Shingle
Street Surface Paved
Porch Deck
Garage Yes
Building
Lot Description Cul-De-Sac, Level, Open Lot, Landscaped, Wooded, Near Town, Rural, Subdivided
Foundation Concrete Perimeter
Sewer Private Sewer, Septic Existing on Site
Water Private, Well
Architectural Style Colonial
Structure Type Vinyl Siding,Wood Frame
Others
Energy Description Propane, Oil
Read Less
Want to know what your home might be worth? Contact us for a FREE valuation!

Our team is ready to help you sell your home for the highest possible price ASAP







