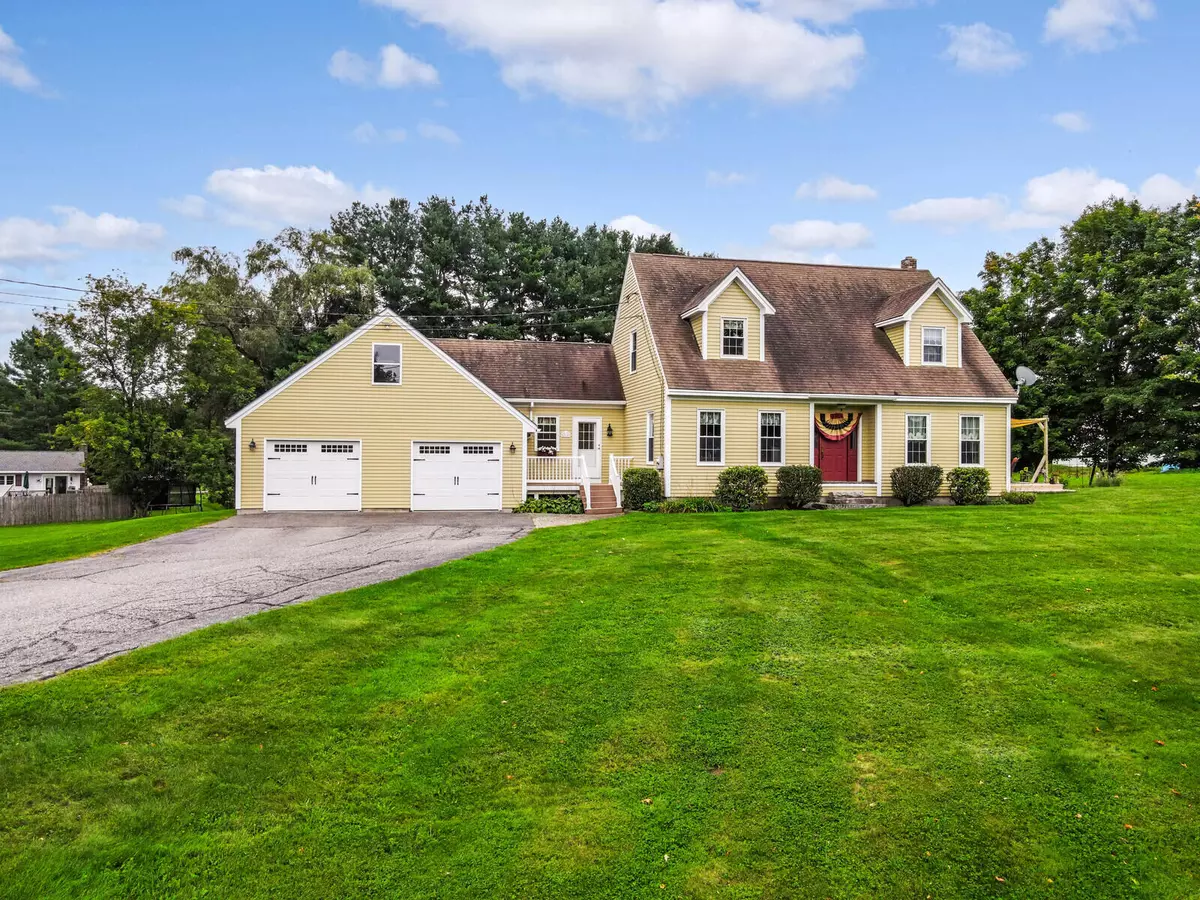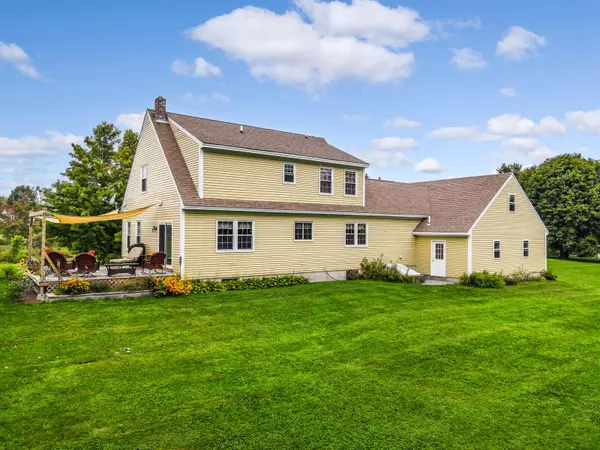Bought with Sprague & Curtis Real Estate
$385,000
For more information regarding the value of a property, please contact us for a free consultation.
264 Highland AVE Gardiner, ME 04345
4 Beds
2 Baths
2,412 SqFt
Key Details
Sold Price $385,000
Property Type Residential
Sub Type Single Family Residence
Listing Status Sold
Square Footage 2,412 sqft
MLS Listing ID 1510857
Sold Date 11/15/21
Style Cape
Bedrooms 4
Full Baths 2
HOA Y/N No
Abv Grd Liv Area 2,088
Year Built 1992
Annual Tax Amount $4,555
Tax Year 21
Lot Size 2.000 Acres
Acres 2.0
Property Sub-Type Single Family Residence
Source Maine Listings
Land Area 2412
Property Description
Wonderful 4-bedroom cape that was built in 1992 and is still in great condition. The home has plenty of natural light with an open concept kitchen and dining area plus a separate formal dining room. Other features include a large mud room/entry, a 1st floor bedroom, 1st floor laundry, 2 full baths, living room on the main level plus a finished family room in the basement, and a large 2 car garage with unfinished walk-up storage area above. The house sits back off the road with a large lawn area, a great back deck for entertaining, and is only minutes to the highway. Also includes a wonderful 2 story playhouse with electricity for the children or convert it to a garden shed for extra storage. This home is very nice and is a ''must see''. Don't wait.
Location
State ME
County Kennebec
Zoning Residential
Rooms
Basement Finished, Full, Interior Entry, Unfinished
Primary Bedroom Level Second
Master Bedroom First
Bedroom 2 Second
Bedroom 3 Second
Living Room First
Dining Room First
Kitchen First Island, Eat-in Kitchen
Family Room Basement
Interior
Interior Features 1st Floor Bedroom, Bathtub
Heating Multi-Zones, Hot Water, Baseboard
Cooling None
Fireplace No
Appliance Washer, Refrigerator, Microwave, Electric Range, Dryer, Dishwasher
Laundry Laundry - 1st Floor, Main Level
Exterior
Parking Features 1 - 4 Spaces, Paved, On Site, Garage Door Opener, Inside Entrance, Storage
Garage Spaces 2.0
Utilities Available 1
View Y/N Yes
View Scenic
Roof Type Shingle
Street Surface Paved
Porch Deck
Garage Yes
Building
Lot Description Level, Open Lot, Rolling Slope, Landscaped, Near Turnpike/Interstate, Near Town
Foundation Concrete Perimeter
Sewer Public Sewer
Water Public
Architectural Style Cape
Structure Type Clapboard,Wood Frame
Others
Energy Description Oil
Read Less
Want to know what your home might be worth? Contact us for a FREE valuation!

Our team is ready to help you sell your home for the highest possible price ASAP







