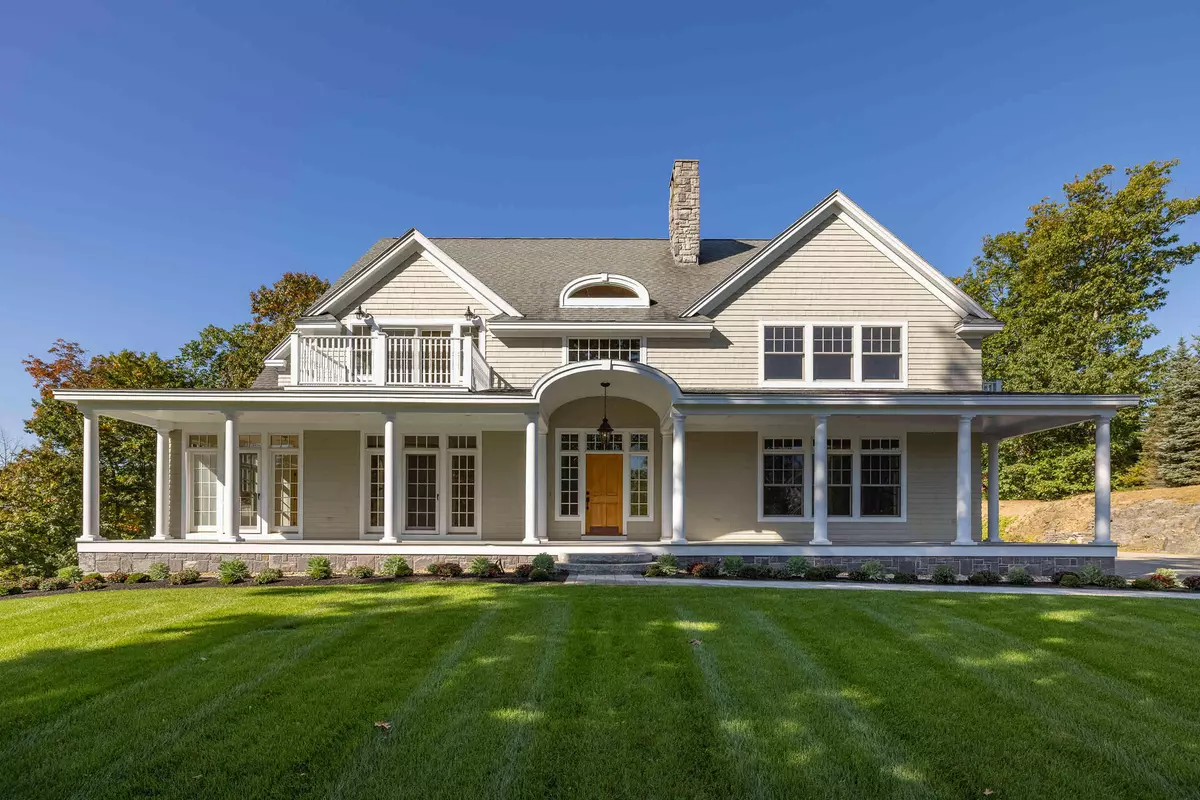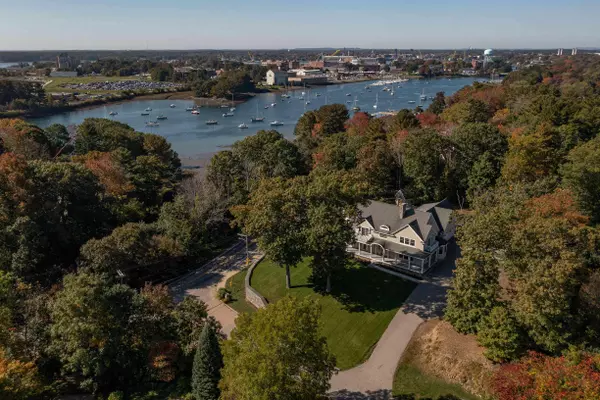Bought with RE/MAX Rising Tide
$1,595,000
For more information regarding the value of a property, please contact us for a free consultation.
1 Tudor DR Kittery, ME 03904
4 Beds
4 Baths
5,342 SqFt
Key Details
Sold Price $1,595,000
Property Type Residential
Sub Type Single Family Residence
Listing Status Sold
Square Footage 5,342 sqft
Subdivision The Brier'S
MLS Listing ID 1511624
Sold Date 12/15/21
Style Shingle Style
Bedrooms 4
Full Baths 3
Half Baths 1
HOA Fees $116/ann
HOA Y/N Yes
Abv Grd Liv Area 5,342
Year Built 2006
Annual Tax Amount $15,717
Tax Year 2021
Lot Size 1.240 Acres
Acres 1.24
Property Sub-Type Single Family Residence
Source Maine Listings
Land Area 5342
Property Description
Exceptional Maine shingle style residence situated in a premier waterfront community with private dock access on Spruce Creek. ''The Briars'' is a coveted seacoast neighborhood close to Pepperrell Cove, Kittery Foreside and bustling downtown Portsmouth, This superbly designed and exquisitely finished 4 bedroom 3.5 bath, 5300 sq ft coastal home provides flexible living spaces designed for today's luxurious living and seaside entertaining. The wrap around farmer's porch and dramatic foyer with its vaulted barreled wood ceiling welcomes your guests and provides seasonal water views. The first floor living room is distinguished by a detailed stone fireplace, solid hardwood flooring, Marvin architectural windows, fine built-in cabinetry and central air throughout. Exquisite attention to detail found in the designer kitchen bespoke with custom cabinetry, quartz countertops, farmers sink, stainless steel appliances, center-island with ample bar seating and a separate breakfast room. A formal dining room, family room with two-sided gas fireplace, private study, powder room and first floor primary bedroom option with roomy walk-in closet, marble double vanity complete this level. The second floor consists of two guest bedrooms, a full bath, separate laundry room and a sumptuous primary bedroom with well appointed walk-in closet, full bath with soaking tub, separate shower and private balcony. The second floor office/exercise room and spacious bonus room over garage provide flexible space perfect for a home theatre, media room or studio space. The 3 car garage, ample parking and full walk-out basement complete with wine cellar make this truly a exceptional offering. Perched on a beautifully landscaped 1.24 acre lot with fenced in backyard, terrace, stone walls, a delightful outbuilding Enjoy kayaking, paddle boarding, fishing and boating right outside your door!
Location
State ME
County York
Zoning UR
Body of Water Atlantic Ocean, Spruce Creek
Rooms
Family Room Gas Fireplace
Basement Walk-Out Access, Full, Interior Entry, Unfinished
Primary Bedroom Level First
Bedroom 3 Second
Bedroom 4 Second
Living Room First
Dining Room First Formal
Kitchen First Breakfast Nook, Island, Eat-in Kitchen
Family Room First
Interior
Interior Features Walk-in Closets, 1st Floor Bedroom, 1st Floor Primary Bedroom w/Bath, Bathtub, Shower, Storage, Primary Bedroom w/Bath
Heating Multi-Zones, Forced Air, Hot Air
Cooling Central Air
Fireplaces Number 2
Fireplace Yes
Appliance Washer, Refrigerator, Gas Range, Dryer, Dishwasher
Laundry Upper Level
Exterior
Parking Features 11 - 20 Spaces, Paved, On Site, Garage Door Opener, Inside Entrance
Garage Spaces 3.0
Fence Fenced
Waterfront Description Cove,Ocean
View Y/N Yes
View Scenic
Roof Type Shingle
Street Surface Paved
Porch Deck, Patio, Porch
Garage Yes
Building
Lot Description Corner Lot, Open Lot, Landscaped, Near Golf Course, Near Public Beach, Near Shopping, Near Turnpike/Interstate, Near Town, Neighborhood, Subdivided, Irrigation System
Foundation Concrete Perimeter
Sewer Public Sewer
Water Public
Architectural Style Shingle Style
Structure Type Wood Siding,Wood Frame
Others
HOA Fee Include 1400.0
Security Features Security System
Energy Description Propane, Oil
Read Less
Want to know what your home might be worth? Contact us for a FREE valuation!

Our team is ready to help you sell your home for the highest possible price ASAP







