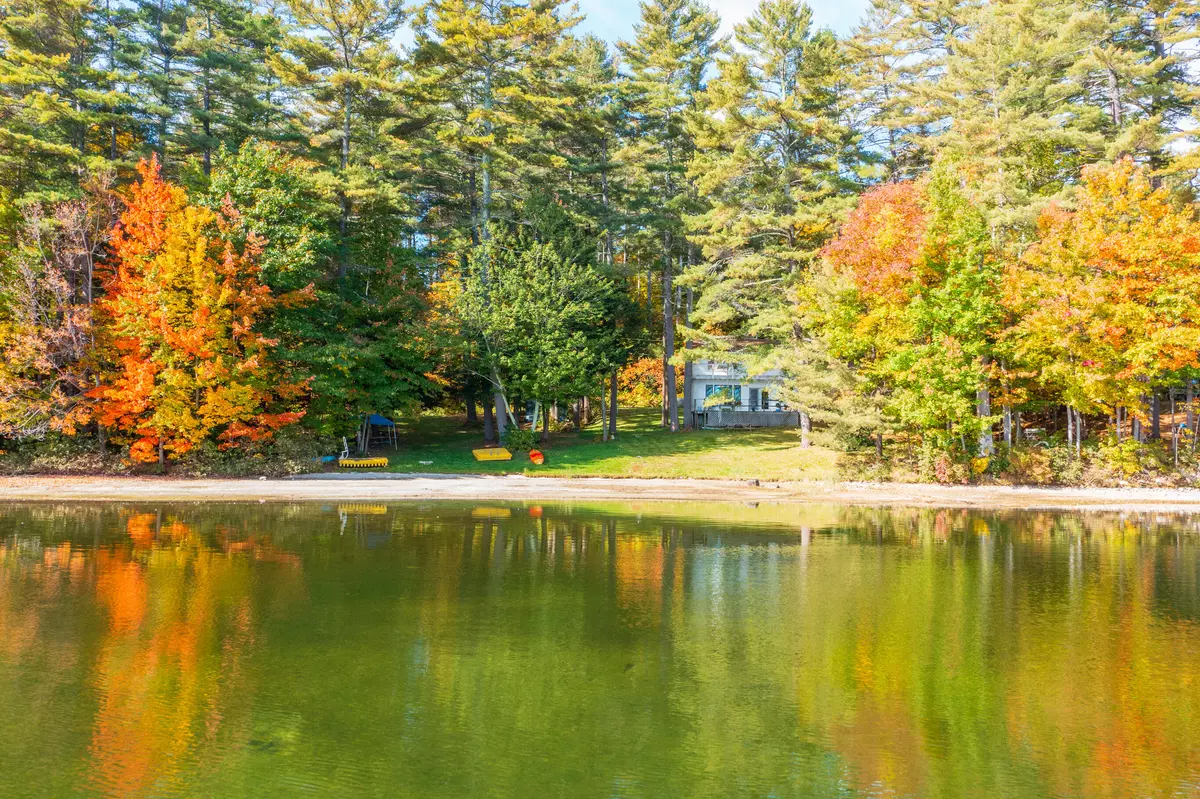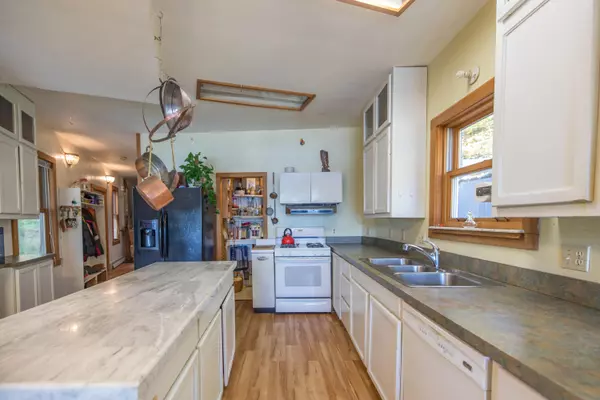Bought with Better Homes & Gardens Real Estate/The Masiello Group
$360,000
For more information regarding the value of a property, please contact us for a free consultation.
233 Beach WAY Hartford, ME 04220
3 Beds
3 Baths
2,356 SqFt
Key Details
Sold Price $360,000
Property Type Residential
Sub Type Single Family Residence
Listing Status Sold
Square Footage 2,356 sqft
MLS Listing ID 1511949
Sold Date 11/29/21
Style Contemporary,New Englander,Other Style
Bedrooms 3
Full Baths 2
Half Baths 1
HOA Y/N No
Abv Grd Liv Area 2,356
Annual Tax Amount $5,496
Tax Year 2020
Lot Size 0.610 Acres
Acres 0.61
Property Sub-Type Single Family Residence
Source Maine Listings
Land Area 2356
Property Description
Spacious, year-round waterfront home w/50' of frontage on beautiful, desirable (Big) Bear Pond! This year-round home offers an open floor plan & great room w/spectacular water views, wood floors & abundant natural light throughout. Two decks - main floor & 2nd floor - offer the perfect perch to view beautiful sunrises, tranquil waters, birdlife & more. So much potential w/finished bonus space w/separate entry above 3-bay garage. Beautiful lawn gently sloping to sandy beach & water's edge - perfect for lazy afternoons in a hammock & great entry for kayaks, canoes, swimming & more. Gorgeous location offering serenity & privacy yet just 20 minutes to intown amenities w/Auburn a short ride away. Hartford is in the heart of the Oxford Hills Region w/mountains, lakes, ponds - all havens for boating, swimming, fishing, hiking, cross country skiing, snowmobiling & more - nearby. Perfect for year-round living, vacation home or investment. Camp road is maintained & used year round. Personal letters will not be presented to seller to avoid fair housing issues.
Location
State ME
County Oxford
Zoning Shoreland
Body of Water Bear Pond
Rooms
Basement Dirt Floor, Crawl Space, Exterior Only
Primary Bedroom Level Second
Master Bedroom First
Bedroom 2 Second
Living Room First
Dining Room First Skylight, Dining Area
Kitchen First Island, Skylight20, Pantry2, Eat-in Kitchen
Interior
Interior Features 1st Floor Bedroom, Pantry, Shower, Storage, Primary Bedroom w/Bath
Heating Stove, Direct Vent Heater, Baseboard
Cooling None
Fireplace No
Appliance Washer, Refrigerator, Gas Range, Dryer, Dishwasher
Laundry Upper Level
Exterior
Parking Features 5 - 10 Spaces, Concrete, On Site, Paved, Inside Entrance
Garage Spaces 3.0
Utilities Available 1
Waterfront Description Pond
View Y/N No
Roof Type Shingle
Street Surface Gravel
Porch Deck
Road Frontage Private
Garage Yes
Building
Lot Description Level, Open Lot, Rolling Slope, Landscaped, Wooded, Rural
Foundation Concrete Perimeter
Sewer Private Sewer
Water Private
Architectural Style Contemporary, New Englander, Other Style
Structure Type Vinyl Siding,Wood Frame
Others
Restrictions Unknown
Energy Description Propane, Wood, Oil
Read Less
Want to know what your home might be worth? Contact us for a FREE valuation!

Our team is ready to help you sell your home for the highest possible price ASAP







