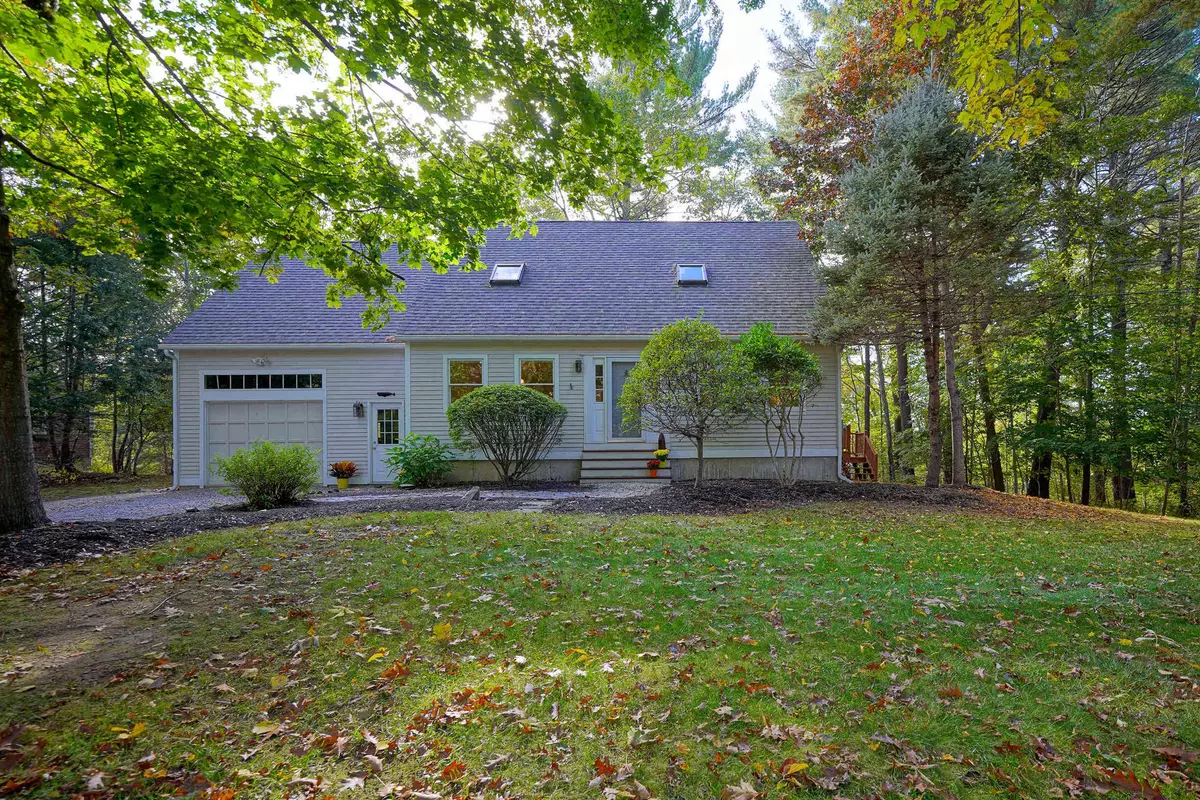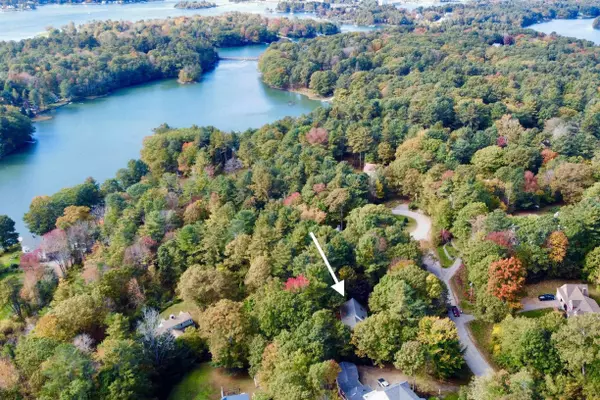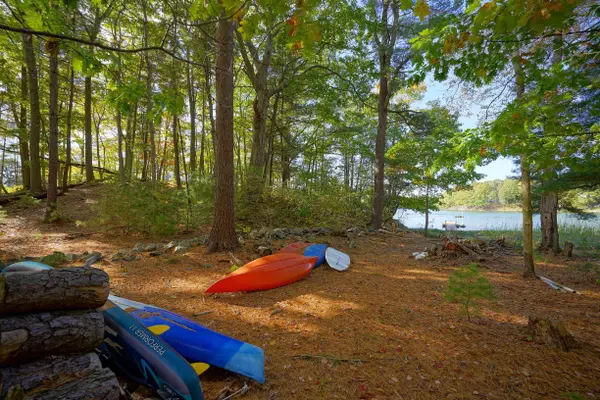Bought with Keller Williams Coastal and Lakes & Mountains Realty
$680,000
For more information regarding the value of a property, please contact us for a free consultation.
7 Barters CRK Kittery, ME 03905
3 Beds
3 Baths
2,041 SqFt
Key Details
Sold Price $680,000
Property Type Residential
Sub Type Single Family Residence
Listing Status Sold
Square Footage 2,041 sqft
MLS Listing ID 1512630
Sold Date 11/05/21
Style Cape
Bedrooms 3
Full Baths 2
Half Baths 1
HOA Y/N No
Abv Grd Liv Area 2,041
Year Built 1994
Annual Tax Amount $5,316
Tax Year 2020
Lot Size 0.980 Acres
Acres 0.98
Property Sub-Type Single Family Residence
Source Maine Listings
Land Area 2041
Property Description
Come live the Kittery Point lifestyle with fresh salty air and sounds of the waves in the distance at this 3 bedroom home on a quiet cul-de-sac. Enjoy deeded access to Barters Creek, a serene bay, perfect for launching kayaks and paddleboards, swimming or fishing. The spacious 2,000 square foot home has a flexible floor plan offering an eat-in kitchen with access to the wrap-around deck and overlooking the family room plus a dining room that could also be utilized as an in-home office. The second level is host to the 3 bedrooms including the primary bedroom with cathedral ceilings and en-suite bath. The home's location is only minutes to Seapoint Beach, Pepperrell Cove, Chauncey Creek, Fort McClary and Fort Foster. A short drive to the bustling historic town of Portsmouth or to the charm of York Harbor to the north. Kittery Point residents take delight in the area's walking trails, bike paths, boating, golfing and many other outdoor activities. Open House Saturday, Oct 23 from 10:30-1pm.
Location
State ME
County York
Zoning residential
Rooms
Basement Daylight, Full, Interior Entry, Unfinished
Primary Bedroom Level Second
Master Bedroom Second 16.0X16.0
Bedroom 2 Second 11.0X14.0
Dining Room First 14.0X13.0
Kitchen First 25.0X14.0
Family Room First
Interior
Interior Features Walk-in Closets, Attic, Bathtub, Shower, Storage, Primary Bedroom w/Bath
Heating Radiator, Multi-Zones, Hot Water, Baseboard
Cooling Other, A/C Units, Multi Units
Fireplace No
Appliance Washer, Refrigerator, Microwave, Gas Range, Dryer, Dishwasher
Laundry Laundry - 1st Floor, Main Level
Exterior
Parking Features 1 - 4 Spaces, Paved, On Site, Garage Door Opener, Inside Entrance, Off Street
Garage Spaces 1.0
View Y/N Yes
View Scenic
Roof Type Shingle
Street Surface Paved
Porch Deck
Garage Yes
Building
Lot Description Cul-De-Sac, Wooded, Near Golf Course, Near Public Beach, Near Shopping, Neighborhood
Foundation Concrete Perimeter
Sewer Septic Existing on Site
Water Public
Architectural Style Cape
Structure Type Wood Siding,Clapboard,Wood Frame
Others
Restrictions Yes
Energy Description Oil
Read Less
Want to know what your home might be worth? Contact us for a FREE valuation!

Our team is ready to help you sell your home for the highest possible price ASAP







