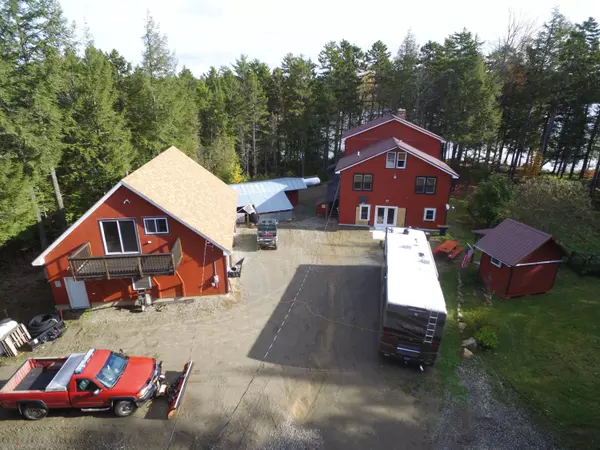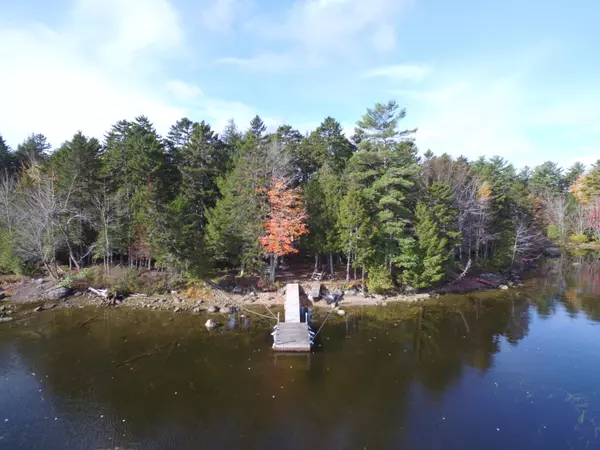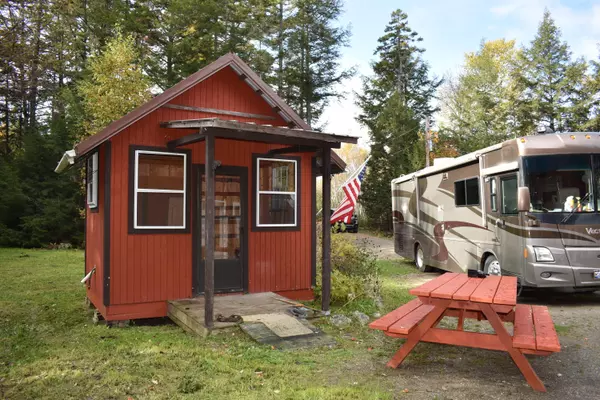Bought with Acres Away, Inc.
$375,000
For more information regarding the value of a property, please contact us for a free consultation.
133 Deer RUN Lakeville, ME 04487
5 Beds
3 Baths
2,816 SqFt
Key Details
Sold Price $375,000
Property Type Residential
Sub Type Single Family Residence
Listing Status Sold
Square Footage 2,816 sqft
MLS Listing ID 1512732
Sold Date 12/13/21
Style Bungalow,Multi-Level,Other Style
Bedrooms 5
Full Baths 3
HOA Fees $34/ann
HOA Y/N Yes
Abv Grd Liv Area 2,816
Year Built 2010
Annual Tax Amount $1,600
Tax Year 2021
Lot Size 16.300 Acres
Acres 16.3
Property Sub-Type Single Family Residence
Source Maine Listings
Land Area 2816
Property Description
Sprawling lakefront home on pristine Junior Lake with 404' shore frontage. This home is situated on 16+\- acres and includes land on both sides of the year-round accessible road. This home boasts 5 finished bedrooms and 3 full baths with a recently remodeled in-law suite on the first floor, including an unfinished in-law suite over the garage! You'll love the open concept kitchen and living-room. This home offers many bonus features including a hot tub, screened in balcony porch, Generac generator, and heat pumps to provide warmth in the winter and cool air in the summer. Store all of your toys in the oversized 3 bay garage or store your tools in the garden shed. Junior lake supports an excellent cold water fishery and is great for swimming, boating or anything to do with the great outdoors! Snowmobile and ATV access direct from the property.
Location
State ME
County Penobscot
Zoning See LUPC
Body of Water Junior
Rooms
Basement Walk-Out Access, Daylight, Full, Interior Entry
Primary Bedroom Level Second
Master Bedroom Second
Bedroom 2 Third
Bedroom 4 First
Bedroom 5 Basement 10.0X8.0
Living Room Second
Kitchen Second Island, Pantry2, Eat-in Kitchen
Family Room Third
Interior
Interior Features Walk-in Closets, In-Law Floorplan, Pantry, Shower, Storage
Heating Stove, Multi-Zones, Hot Water, Heat Pump, Direct Vent Heater, Baseboard
Cooling None
Fireplace No
Appliance Washer, Refrigerator, Microwave, Electric Range, Dryer, Dishwasher
Laundry Laundry - 1st Floor, Main Level
Exterior
Parking Features 5 - 10 Spaces, Gravel, On Site, Garage Door Opener, Detached, Heated Garage
Garage Spaces 3.0
Utilities Available 1
Waterfront Description Lake
View Y/N Yes
View Scenic, Trees/Woods
Roof Type Metal,Shingle
Street Surface Gravel
Porch Screened
Garage Yes
Building
Lot Description Level, Landscaped, Wooded, Rural
Foundation Concrete Perimeter
Sewer Private Sewer, Septic Existing on Site
Water Private, Well
Architectural Style Bungalow, Multi-Level, Other Style
Structure Type Wood Siding,Wood Frame
Others
HOA Fee Include 411.0
Restrictions Yes
Energy Description Propane, Wood, Electric
Read Less
Want to know what your home might be worth? Contact us for a FREE valuation!

Our team is ready to help you sell your home for the highest possible price ASAP







