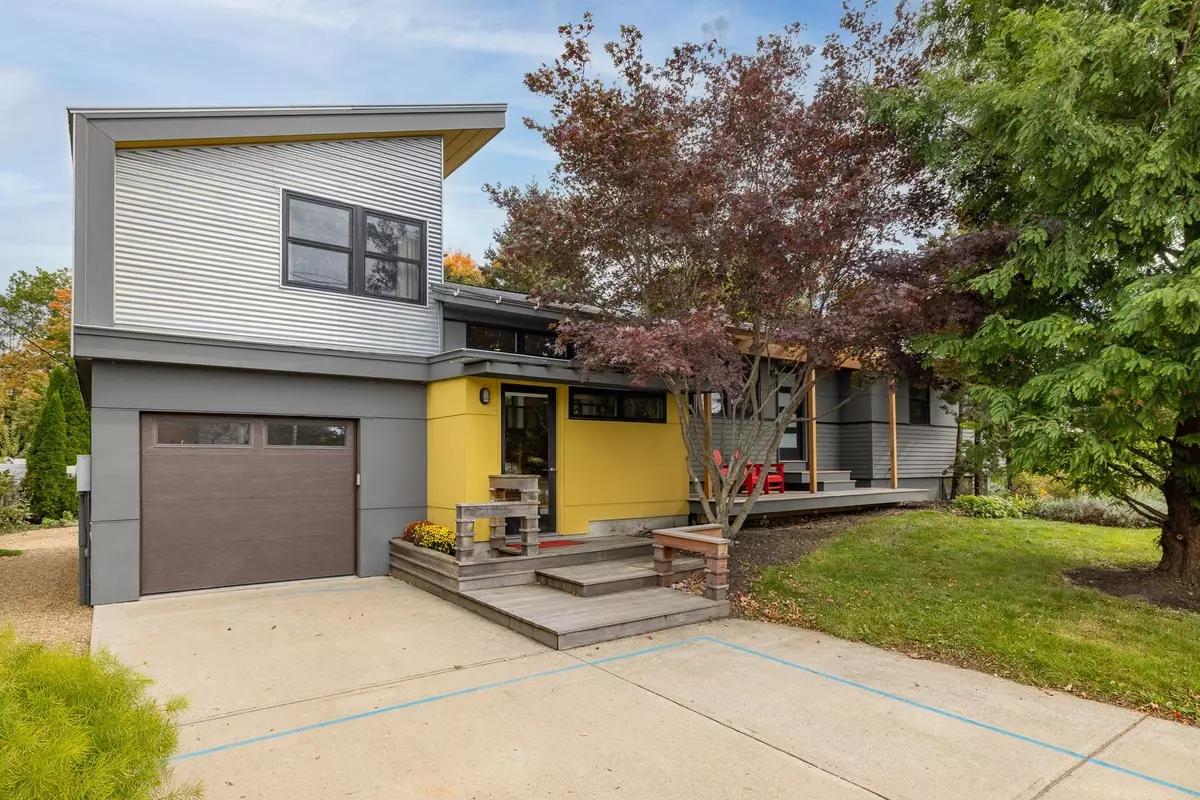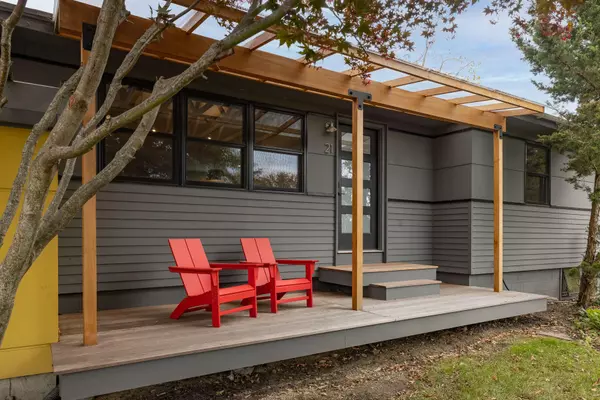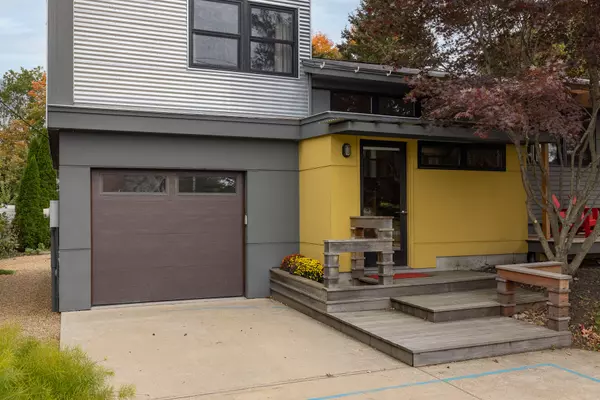Bought with RE/MAX Shoreline
$660,000
For more information regarding the value of a property, please contact us for a free consultation.
21 Williams AVE Kittery, ME 03904
3 Beds
2 Baths
2,650 SqFt
Key Details
Sold Price $660,000
Property Type Residential
Sub Type Single Family Residence
Listing Status Sold
Square Footage 2,650 sqft
MLS Listing ID 1512735
Sold Date 12/13/21
Style Contemporary
Bedrooms 3
Full Baths 2
HOA Y/N No
Abv Grd Liv Area 1,750
Year Built 2004
Annual Tax Amount $5,346
Tax Year 2020
Lot Size 8,712 Sqft
Acres 0.2
Property Sub-Type Single Family Residence
Source Maine Listings
Land Area 2650
Property Description
This contemporary home is uniquely located near Kittery's Center Village (Tributary Brewing and Blue Mermaid Restaurant) and a quick walk to the Foreside providing seasonal water views and convenient water access via the Town boat launch across the street. The original 1968 home was extensively remodeled in 2006 and expanded in 2010 with several finishing touches over the past year. The linear design of the home flows around a flexible open concept living space with access to the front and rear decks. The primary suite above the garage expands vertically providing southern exposure for daylighting, passive solar heating and natural ventilation. The primary bath features a radiant heated floor and tiled, glass shower. Two additional bedrooms, full bath and flex study/office space complete the first floor living. The finished basement features a bright and airy/open feel with shiplap paneling, linear LED fireplace, wet bar, laundry, storage and walk-up to the back yard. The basement walls are insulated and concrete slab with continuous perimeter drainage system, double sump pump w/ battery backup, and dehumidification/ventilation system. The property offers an abundance of outdoor living space with front and rear redwood decks and railings. The rear deck abuts a crushed stone patio with firepit and wood shed with Japanese style landscaping. A grassy lawn finishes off the backyard and follows around to the front of the property. Amazing opportunity in the heart of Kittery!
Location
State ME
County York
Zoning R-U
Body of Water Piscataqua River
Rooms
Basement Walk-Out Access, Daylight, Finished, Interior Entry
Master Bedroom First
Bedroom 2 First
Bedroom 3 First
Living Room First
Kitchen First Vaulted Ceiling12
Interior
Interior Features 1st Floor Bedroom, Other
Heating Radiant, Multi-Zones, Hot Water, Baseboard
Cooling None
Fireplaces Number 1
Fireplace Yes
Appliance Washer, Refrigerator, Gas Range, Dryer, Dishwasher
Exterior
Parking Features 1 - 4 Spaces, Concrete, On Site
Garage Spaces 1.0
Waterfront Description Ocean,River
View Y/N Yes
View Scenic
Roof Type Shingle
Street Surface Paved
Porch Deck, Patio
Garage Yes
Building
Lot Description Level, Open Lot, Landscaped, Intown, Near Public Beach, Near Shopping, Near Town
Foundation Concrete Perimeter
Sewer Public Sewer
Water Public
Architectural Style Contemporary
Structure Type Other,Composition,Wood Frame
Others
Energy Description Propane, Electric
Read Less
Want to know what your home might be worth? Contact us for a FREE valuation!

Our team is ready to help you sell your home for the highest possible price ASAP







