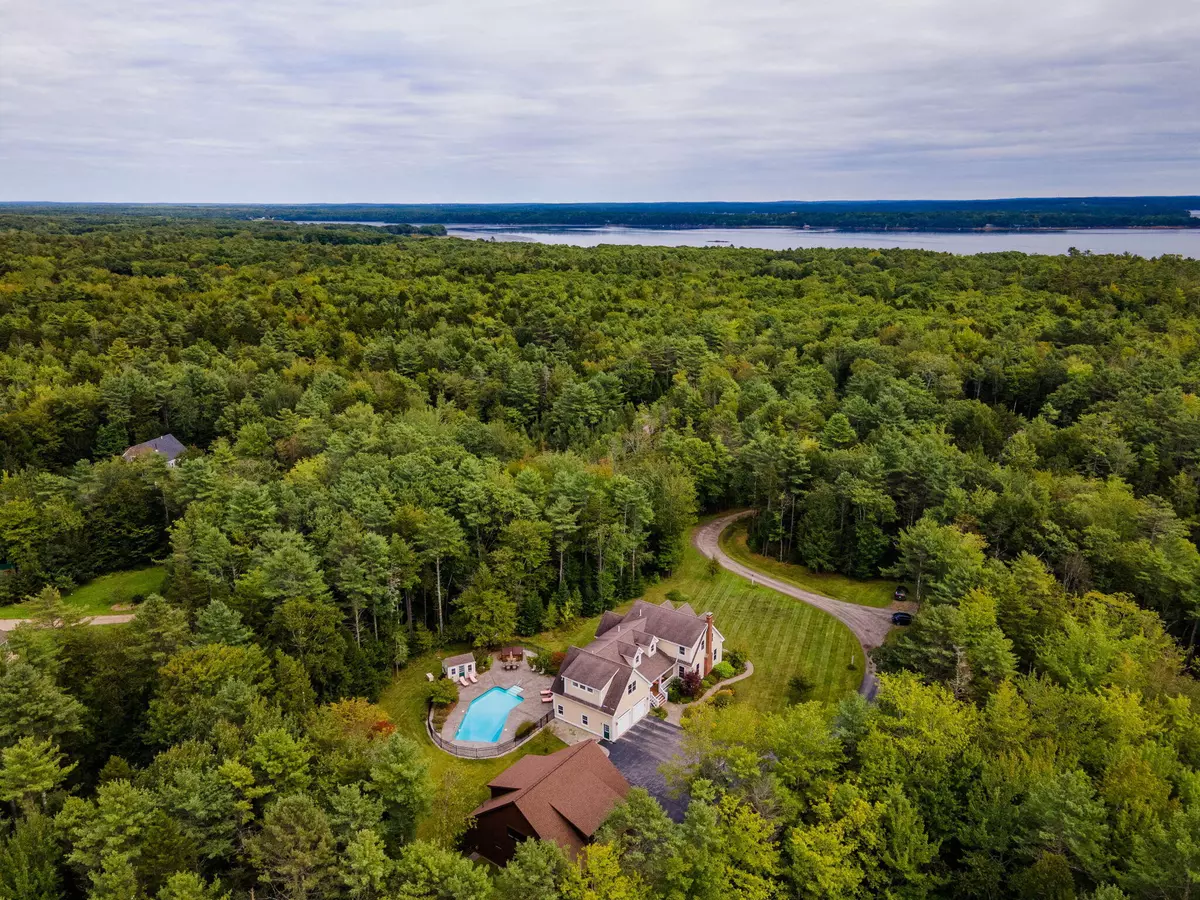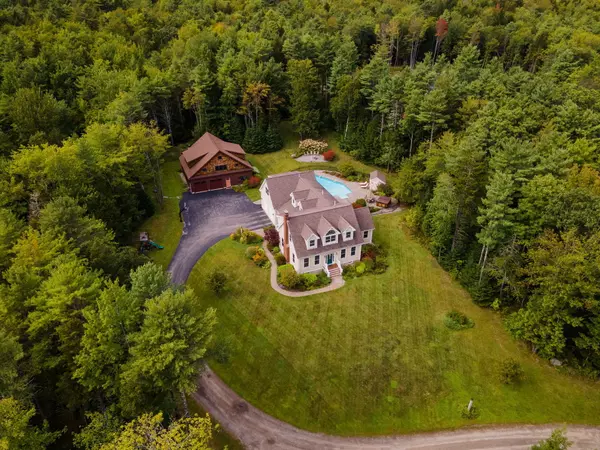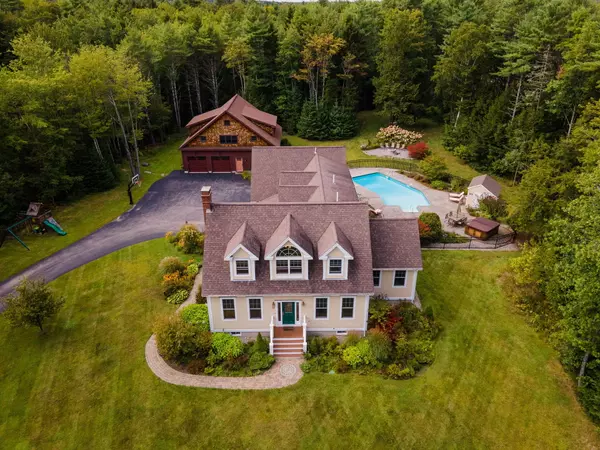Bought with RE/MAX Riverside
$1,460,000
For more information regarding the value of a property, please contact us for a free consultation.
49 Fiddlehead LN Freeport, ME 04032
4 Beds
3 Baths
3,300 SqFt
Key Details
Sold Price $1,460,000
Property Type Residential
Sub Type Single Family Residence
Listing Status Sold
Square Footage 3,300 sqft
MLS Listing ID 1514661
Sold Date 12/30/21
Style Cape
Bedrooms 4
Full Baths 2
Half Baths 1
HOA Y/N No
Abv Grd Liv Area 3,300
Year Built 2003
Annual Tax Amount $8,831
Tax Year 2021
Lot Size 4.940 Acres
Acres 4.94
Property Sub-Type Single Family Residence
Source Maine Listings
Land Area 3300
Property Description
Welcome to 49 Fiddlehead Lane. Set on 5 park-like acres, this gorgeous expanded cape is truly a one of a kind offering. The home features an open concept kitchen perfect for entertaining and outfitted with custom cabinetry w/ inset doors, an oversized center island, granite counters, and professional grade Viking appliances. With winter approaching, imagine cozying up to the stunning stone wood burning fireplace in the family room. Additionally the first floor offers a formal dining room, a large den with cathedral ceilings, and an oversized mudroom with a powder room. Heading upstairs you have three generous sized bedrooms, a full bathroom, laundry room, and a large primary suite. The primary suite is sun filled and includes a bath with an attractive vanity, a walk in tile shower, a jacuzzi tub, and his and hers closets. The lower level offers bonus finished space, with a sauna! In addition to a two car attached garage, the property also offers an incredible barn with a 2 car garage, an incredible home office, full bathroom, bedroom, game room, and gym all on its own heating system. Stepping outside you find amazing perennial gardens that pop with color, a large pool that is salt water and heated, nicely hardscape pool deck, hot tub, and a large fire pit. With 39 acres of trails abutting the property and access to everything else Freeport has to offer, this property will not disappoint.
Location
State ME
County Cumberland
Zoning RR1
Rooms
Family Room Cathedral Ceiling
Basement Full, Exterior Entry, Bulkhead
Primary Bedroom Level Second
Master Bedroom Second
Bedroom 2 Second
Bedroom 3 Second
Living Room First
Dining Room First Dining Area
Kitchen First
Family Room First
Interior
Interior Features Bathtub, Storage, Primary Bedroom w/Bath
Heating Radiant
Cooling None
Fireplaces Number 1
Fireplace Yes
Appliance Wall Oven, Refrigerator, Microwave, Gas Range, Disposal, Dishwasher
Laundry Upper Level
Exterior
Parking Features 5 - 10 Spaces, Paved, Reclaimed, Detached, Heated Garage
Garage Spaces 4.0
Fence Fenced
Pool In Ground
Utilities Available 1
View Y/N Yes
View Trees/Woods
Roof Type Shingle
Porch Patio
Road Frontage Private
Garage Yes
Building
Lot Description Level, Landscaped, Near Shopping, Rural, Irrigation System
Foundation Concrete Perimeter
Sewer Septic Existing on Site
Water Well
Architectural Style Cape
Structure Type Shingle Siding,Wood Frame
Others
Energy Description Propane
Read Less
Want to know what your home might be worth? Contact us for a FREE valuation!

Our team is ready to help you sell your home for the highest possible price ASAP







