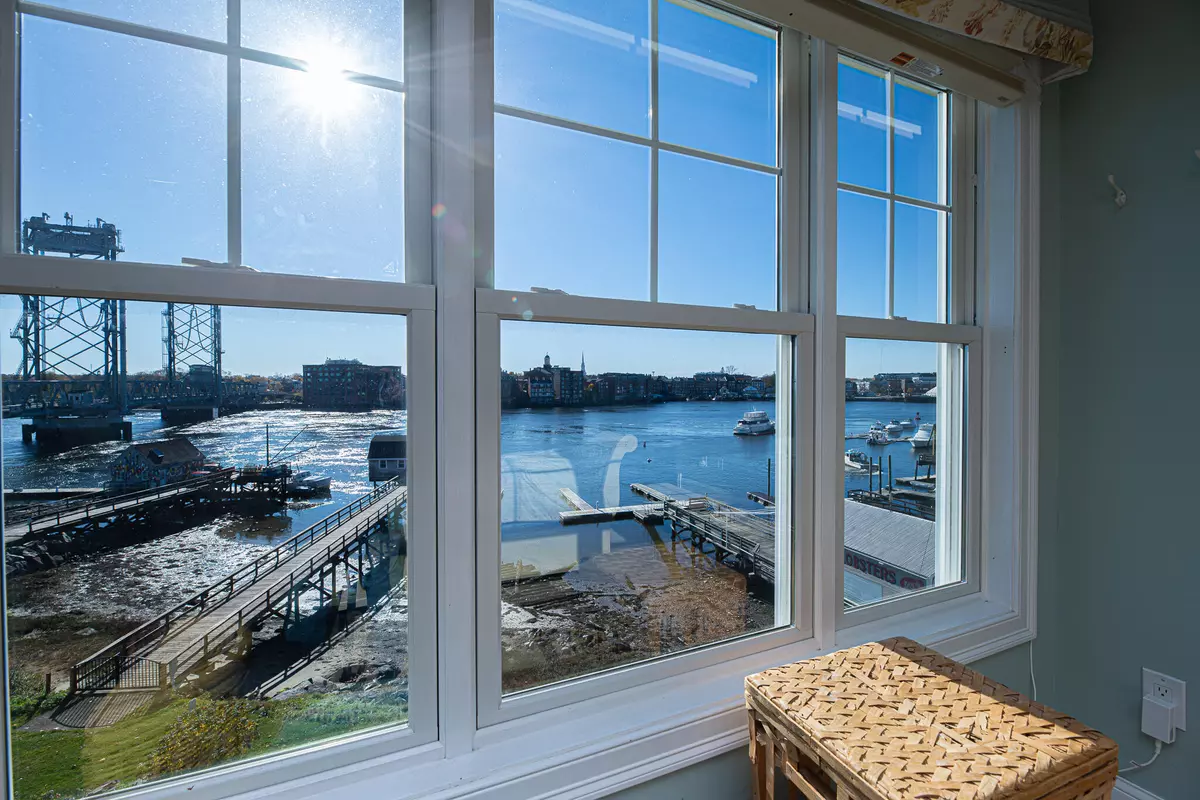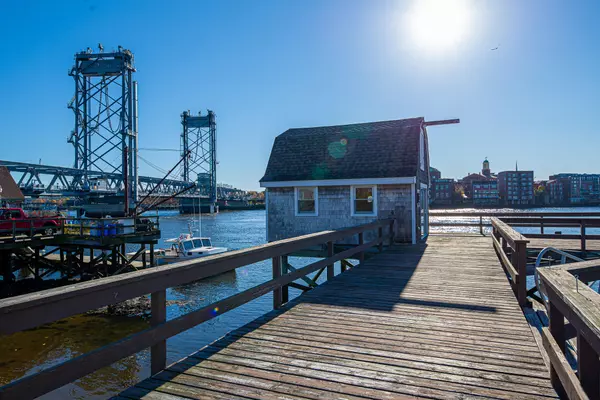Bought with RE/MAX Shoreline
$1,587,500
For more information regarding the value of a property, please contact us for a free consultation.
9 Badgers IS W #5 Kittery, ME 03904
3 Beds
2 Baths
1,813 SqFt
Key Details
Sold Price $1,587,500
Property Type Residential
Sub Type Condominium
Listing Status Sold
Square Footage 1,813 sqft
MLS Listing ID 1514958
Sold Date 02/03/22
Style Garden
Bedrooms 3
Full Baths 2
HOA Fees $675/mo
HOA Y/N Yes
Abv Grd Liv Area 1,813
Year Built 1999
Annual Tax Amount $19,094
Tax Year 2021
Lot Size 5,227 Sqft
Acres 0.12
Property Sub-Type Condominium
Source Maine Listings
Land Area 1813
Property Description
Spectacular view, location, penthouse level on desired Badgers Island West Kittery. Three-minute walk over the Memorial Bridge to theater, fine or casual dining and shopping. Dock your boat at the building owners private deep water slip and entertain in the boat house. This unit is an open floor plan designed to capture the stunning views in all directions fabulous sunsets and the city of Portsmouth night lights.
Updated kitchen is open to the view with ample cabinets, glass backsplash and granite countertops. The large open living dining area has a cathedral ceiling, fireplace, opens to large deck and wood floors. Primary suite opens to deck, great views, walk in closet
and stunning oversized tiled shower with double shower heads. 2nd bedroom has access to attic space for storage. Third bedroom has built-ins and a closet so is conducive to use as office or bedroom.
2 assigned parking spaces in garage, and large parking area outside for guests.
Elevator, lovely landscaping, well maintained building. A pleasure to show!!!
Location
State ME
County York
Zoning MU-BI
Body of Water Piscataqua River
Rooms
Basement Full, Interior Entry
Master Bedroom Third
Bedroom 2 Third
Bedroom 3 Third
Living Room Third
Kitchen Third
Interior
Interior Features Walk-in Closets, Elevator Passenger, 1st Floor Primary Bedroom w/Bath, Bathtub, One-Floor Living, Shower, Primary Bedroom w/Bath
Heating Forced Air
Cooling Central Air
Fireplaces Number 1
Fireplace Yes
Appliance Washer, Wall Oven, Refrigerator, Dryer, Dishwasher, Cooktop
Laundry Laundry - 1st Floor, Main Level
Exterior
Parking Features 1 - 4 Spaces, Paved, Common, On Site, Garage Door Opener, Inside Entrance, Underground
Garage Spaces 2.0
Waterfront Description River
View Y/N Yes
View Scenic
Roof Type Shingle
Street Surface Paved
Accessibility Roll-in Shower
Porch Deck
Garage Yes
Building
Lot Description Landscaped, Near Turnpike/Interstate
Foundation Concrete Perimeter
Sewer Public Sewer
Water Public
Architectural Style Garden
Structure Type Wood Siding,Wood Frame
Others
HOA Fee Include 675.0
Restrictions Yes
Security Features Security System
Energy Description Propane
Read Less
Want to know what your home might be worth? Contact us for a FREE valuation!

Our team is ready to help you sell your home for the highest possible price ASAP







