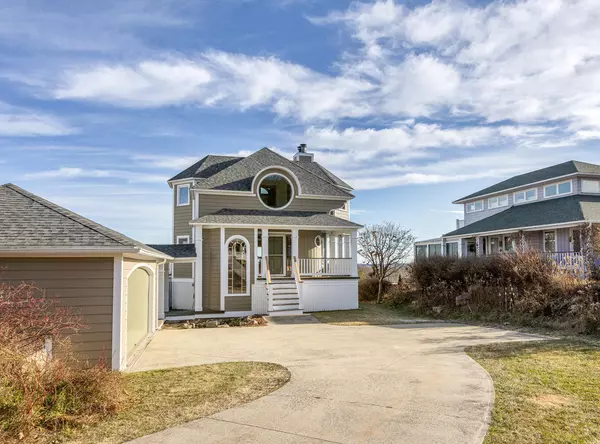Bought with Keller Williams Realty
$720,000
For more information regarding the value of a property, please contact us for a free consultation.
55 Summer PL Portland, ME 04103
3 Beds
3 Baths
2,376 SqFt
Key Details
Sold Price $720,000
Property Type Residential
Sub Type Single Family Residence
Listing Status Sold
Square Footage 2,376 sqft
Subdivision Summer Place Hoa
MLS Listing ID 1515820
Sold Date 12/29/21
Style Contemporary,Other Style,Victorian
Bedrooms 3
Full Baths 2
Half Baths 1
HOA Fees $150/qua
HOA Y/N Yes
Abv Grd Liv Area 1,518
Year Built 1995
Annual Tax Amount $6,795
Tax Year 2022
Lot Size 0.290 Acres
Acres 0.29
Property Sub-Type Single Family Residence
Source Maine Listings
Land Area 2376
Property Description
This fabulous 3 bedroom, 2.5 bath cottage style home is full of natural light with tons of windows. Incredible open floor plan, built-ins, gorgeous woodwork, primary suite with walk-in closet and deck, two fireplaces, plus a finished lower level. Countless upgrades including an updated kitchen, new windows, and fresh exterior/interior paint. Imagine yourself relaxing on the deck at the end of a long day enjoying the water views. Don't miss this opportunity to live in this unique and convenient neighborhood. Property has been pre-inspected for buyer's convenience. For a video walk-thru go to YouTube and enter the property address. For a walk-thru video, go to YouTube and enter the address.
Location
State ME
County Cumberland
Zoning R3
Body of Water Casco Bay
Rooms
Family Room Built-Ins, Wood Burning Fireplace
Basement Walk-Out Access, Finished, Full, Interior Entry
Primary Bedroom Level Second
Master Bedroom Basement
Bedroom 2 Basement
Living Room First
Dining Room First Dining Area, Informal, Built-Ins
Kitchen First
Family Room Basement
Interior
Interior Features Walk-in Closets, Bathtub, Other, Storage, Primary Bedroom w/Bath
Heating Hot Air
Cooling None
Fireplaces Number 2
Fireplace Yes
Appliance Refrigerator, Gas Range, Disposal, Dishwasher
Laundry Utility Sink, Washer Hookup
Exterior
Parking Features 1 - 4 Spaces, Paved, Garage Door Opener, Detached, Off Street
Garage Spaces 2.0
Fence Fenced
Utilities Available 1
Waterfront Description Bay
View Y/N Yes
View Scenic
Roof Type Shingle
Street Surface Paved
Porch Deck
Road Frontage Private
Garage Yes
Building
Lot Description Cul-De-Sac, Level, Open Lot, Rolling Slope, Sidewalks, Landscaped, Wooded, Near Shopping, Near Turnpike/Interstate, Near Town, Neighborhood
Foundation Concrete Perimeter
Sewer Public Sewer
Water Public
Architectural Style Contemporary, Other Style, Victorian
Structure Type Wood Siding,Wood Frame
Others
HOA Fee Include 450.0
Energy Description Propane, Wood, Oil
Read Less
Want to know what your home might be worth? Contact us for a FREE valuation!

Our team is ready to help you sell your home for the highest possible price ASAP







