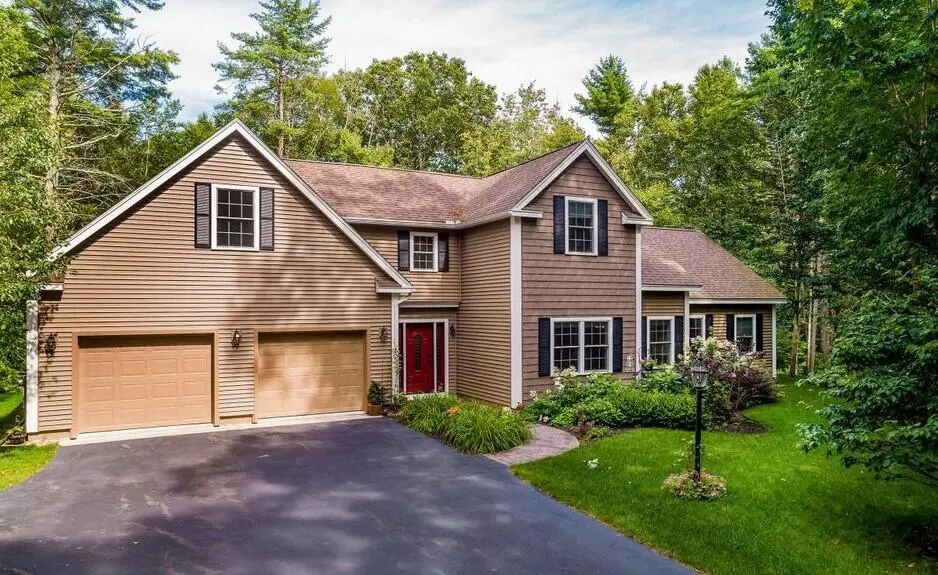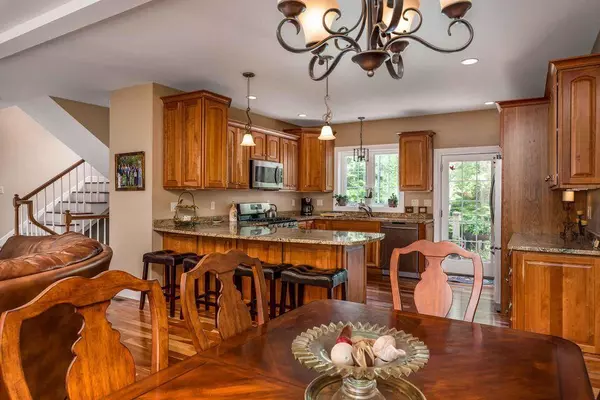Bought with Coldwell Banker Yorke Realty
$725,000
For more information regarding the value of a property, please contact us for a free consultation.
10 Coopers WAY Kittery, ME 03904
3 Beds
4 Baths
2,803 SqFt
Key Details
Sold Price $725,000
Property Type Residential
Sub Type Single Family Residence
Listing Status Sold
Square Footage 2,803 sqft
Subdivision Lewis Farm
MLS Listing ID 1516163
Sold Date 01/25/22
Style Contemporary
Bedrooms 3
Full Baths 3
Half Baths 1
HOA Fees $53/ann
HOA Y/N Yes
Abv Grd Liv Area 1,697
Year Built 2013
Annual Tax Amount $7,381
Tax Year 2021
Lot Size 0.890 Acres
Acres 0.89
Property Sub-Type Single Family Residence
Source Maine Listings
Land Area 2803
Property Description
Privacy and natural beauty abound in this like-new contemporary cape in Lewis Farm Conservancy. High end finishes throughout, first-floor mastersuite with walk-in closet and full bath, cherry flooring throughout with three finished levels! Kitchen open to living and dining, with stainless steel appliances, cherry cabinets, granite counters with direct access to the large rear deck -- backing up to conservation land as far as you can see! Convenient 1/2 bath near entry/garage. Second floor boasts two large bedrooms with soaring ceilings, full bath, and a large unfinished space over the garage, perfect for the added bonus family room/kids space, or use as-is for tremendous storage. The daylight walk-out basement with french doors to patio and mature perennial gardens is the perfect space for movie night, the biggame -- that all important family time or for your guests -- with kitchenette, granite counters, full bath, media and game room space! Oversized two car garage, generator hook-up and central AC finish off this dream home! Convenient location yet private and quiet, with acres of conversation land with walking trails and common space. Don't miss the opportunity to secure one of the best Kittery has to offer! Kittery Outlets, visit York Beach, Portsmouth, NH or Kittery Foreside. Enjoy all that southern coastal Maine has to offer!
Location
State ME
County York
Zoning R-RL
Rooms
Other Rooms Rec Room
Basement Walk-Out Access, Daylight, Finished
Primary Bedroom Level First
Master Bedroom Second 13.0X12.0
Bedroom 2 Second 12.0X11.0
Living Room First 18.0X12.0
Kitchen First 15.0X13.0 Eat-in Kitchen
Extra Room 1 18.0X15.0
Family Room Basement
Interior
Interior Features Walk-in Closets, 1st Floor Bedroom, 1st Floor Primary Bedroom w/Bath, Bathtub, One-Floor Living, Primary Bedroom w/Bath
Heating Forced Air, Hot Air
Cooling Central Air
Fireplace No
Appliance Washer, Refrigerator, Microwave, Gas Range, Dryer, Dishwasher
Laundry Laundry - 1st Floor, Main Level
Exterior
Parking Features 1 - 4 Spaces, Paved
Garage Spaces 2.0
View Y/N No
Roof Type Shingle
Street Surface Paved
Porch Deck, Patio, Porch
Road Frontage Private
Garage Yes
Building
Lot Description Cul-De-Sac, Landscaped, Wooded, Abuts Conservation, Near Shopping, Near Town, Neighborhood
Foundation Concrete Perimeter
Sewer Private Sewer, Septic Existing on Site
Water Private, Well
Architectural Style Contemporary
Structure Type Vinyl Siding,Wood Frame
Others
HOA Fee Include 647.0
Energy Description Propane, Gas Bottled
Read Less
Want to know what your home might be worth? Contact us for a FREE valuation!

Our team is ready to help you sell your home for the highest possible price ASAP







