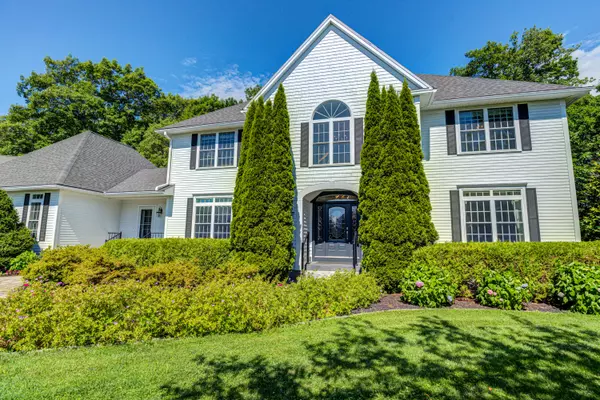Bought with RE/MAX Oceanside
$1,375,000
For more information regarding the value of a property, please contact us for a free consultation.
97 Ocean Heights LN Ogunquit, ME 03907
5 Beds
4 Baths
4,205 SqFt
Key Details
Sold Price $1,375,000
Property Type Residential
Sub Type Single Family Residence
Listing Status Sold
Square Footage 4,205 sqft
Subdivision Ocean Heights
MLS Listing ID 1517453
Sold Date 03/31/22
Style Contemporary,Colonial
Bedrooms 5
Full Baths 4
HOA Fees $20/ann
HOA Y/N Yes
Abv Grd Liv Area 4,205
Year Built 2004
Annual Tax Amount $8,948
Tax Year 2021
Lot Size 0.850 Acres
Acres 0.85
Property Sub-Type Single Family Residence
Source Maine Listings
Land Area 4205
Property Description
This quiet 5 bedroom, 4 bath federal colonial is on a cul-de-sac and has seasonal ocean views. Municipal water and sewer plus a private well that yields 15 gal/min is used for irrigation. Outdoor kitchen with Professional Viking propane grill will allow outdoor dining and beautifully combines granite posts with blue stone countertops. Only a short walk to Footbridge Beach or take the Trolley downtown from the nearby stop. Home is loaded with storage including an unfinished 1700 sf basement and a bonus room over the 2 Car garage. Closets are oversized throughout and, a full cedar closet is located off the foyer. Flex space throughout the home allows for multifunction rooms on both levels. A Home office off the large kitchen area is located on the first floor as well as a full season sunroom on the back of the home. Lastly 2 of the bedrooms upstairs can become offices or the New England Style Library on the second floor could allow the capability to WFX in a room complete with its own cozy fireplace. The extraordinary kitchen is designed for 2 or more home chefs. Cherry cabinets, SubZero refrigerator, Wolf oven and microwave as well as a Viking cooktop with griddle, Viking professional ventilation hood and under counter refrigerator. The home is heated and cooled with a new Viessmann light industrial sized furnace and 2 heat pumps for central air conditioning. The efficiencies of energy usage are increased with a solar domestic hot water system. All of the bathrooms have electric floor heating under the tiles for increased comfort. A Cummins generator insures the home is powered in the event of a power outage. The flooring is either tile or cherry throughout the home. The exterior of the home features Hardie plank masonry and large windows allow for incredible amounts of natural light. The mezzanine style upstairs allows the light to infuse the interior of the great room below. Low taxes and sea breezes provide the icing on the cake!
Location
State ME
County York
Zoning GBD2
Body of Water Atlantic
Rooms
Family Room Gas Fireplace
Basement Full, Interior Entry, Unfinished
Primary Bedroom Level First
Bedroom 2 Second 12.0X10.0
Bedroom 3 Second 15.0X12.0
Bedroom 4 Second 15.0X12.0
Bedroom 5 Second 15.0X14.0
Living Room First 23.0X18.0
Dining Room First Dining Area
Kitchen First 22.0X15.0 Eat-in Kitchen
Family Room First
Interior
Interior Features Walk-in Closets, 1st Floor Primary Bedroom w/Bath, Attic, Bathtub, Other, Pantry, Storage, Primary Bedroom w/Bath
Heating Radiant, Multi-Zones, Forced Air, Hot Air
Cooling Central Air
Fireplaces Number 2
Fireplace Yes
Appliance Washer, Refrigerator, Microwave, Gas Range, Dryer, Dishwasher
Laundry Laundry - 1st Floor, Main Level
Exterior
Parking Features 1 - 4 Spaces, Paved, Garage Door Opener, Inside Entrance
Garage Spaces 2.0
Fence Fenced
Utilities Available 1
Waterfront Description Ocean
View Y/N Yes
View Scenic
Roof Type Shingle
Street Surface Paved
Porch Patio
Garage Yes
Building
Lot Description Level, Open Lot, Landscaped, Near Golf Course, Near Shopping, Neighborhood, Irrigation System
Foundation Concrete Perimeter
Sewer Public Sewer
Water Public, Well
Architectural Style Contemporary, Colonial
Structure Type Shingle Siding,Fiber Cement,Clapboard,Wood Frame
Schools
School District Wells-Ogunquit Csd
Others
HOA Fee Include 250.0
Restrictions Unknown
Energy Description Electric, Gas Bottled
Read Less
Want to know what your home might be worth? Contact us for a FREE valuation!

Our team is ready to help you sell your home for the highest possible price ASAP







