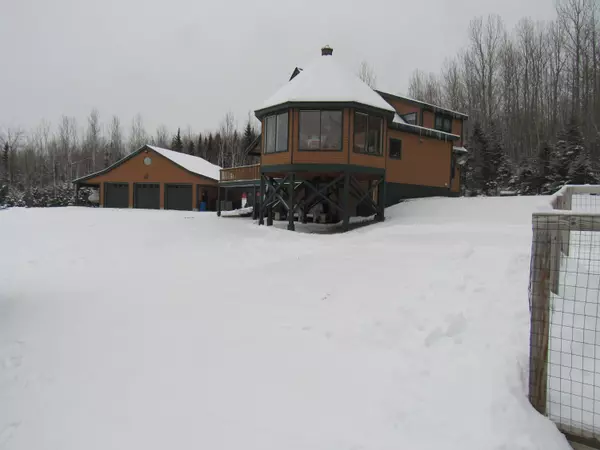Bought with NextHome Experience
$645,000
For more information regarding the value of a property, please contact us for a free consultation.
31 Big Wood DR Jackman, ME 04945
3 Beds
3 Baths
2,792 SqFt
Key Details
Sold Price $645,000
Property Type Residential
Sub Type Single Family Residence
Listing Status Sold
Square Footage 2,792 sqft
MLS Listing ID 1517662
Sold Date 03/04/22
Style Contemporary
Bedrooms 3
Full Baths 2
Half Baths 1
HOA Fees $34/ann
HOA Y/N Yes
Abv Grd Liv Area 1,752
Year Built 2005
Annual Tax Amount $4,290
Tax Year 2020
Lot Size 6.500 Acres
Acres 6.5
Property Sub-Type Single Family Residence
Source Maine Listings
Land Area 2792
Property Description
Stunning home in like-new condition that is perfectly located only 1.5 miles from town with magnificent views of Big Wood Pond and Sally Mountain. Attean landing just a hop and a skip away. This home was built by one of the area's finest craftsmen. Located on 6.5 quiet and peaceful acres with amazing sunsets. Wildlife galore and direct snowmobile and ATV access. Enjoy an open floor plan with lots of natural light. Recent upgrades include a new kitchen with natural stone quartzite countertops, 36-inch monogram range, dishwasher and microwave, all new Anderson windows on the front wall, new flooring, and much more. Stay warm and cozy with the heat from the freestanding brick fireplace. Heat pumps are also an alternate heat or air conditioning option. This home has a three-season gazebo with a cupola for extra atmosphere and enjoyment. The walkout basement is finished with a huge mudroom, bathroom, exercise room, and mechanical room. This home has plenty of storage, composite decking, new 50 year shingles in 2019, and a 24 kW whole house Kohler water-cooled generator. The three-bay finished garage has radiant heat and has a 10-foot overhang on both sides and a 16-foot overhang on the back. Finished second-floor storage over the back of the garage. This is a dream home!
Location
State ME
County Somerset
Zoning Residential
Body of Water Big wood Pond
Rooms
Basement Walk-Out Access, Daylight, Finished, Full, Interior Entry
Master Bedroom First
Bedroom 2 First
Bedroom 3 Second
Living Room First
Dining Room First
Kitchen First
Interior
Interior Features Walk-in Closets, 1st Floor Bedroom, Bathtub, Shower, Storage
Heating Stove, Multi-Zones, Heat Pump, Baseboard
Cooling A/C Units, Multi Units
Fireplaces Number 1
Fireplace Yes
Appliance Washer, Refrigerator, Microwave, Gas Range, Dryer, Dishwasher
Laundry Washer Hookup
Exterior
Parking Features 5 - 10 Spaces, Other, On Site, Detached, Heated Garage, Storage
Garage Spaces 5.0
Waterfront Description Pond
View Y/N Yes
View Mountain(s), Scenic, Trees/Woods
Roof Type Shingle
Street Surface Gravel
Porch Deck
Road Frontage Private
Garage Yes
Building
Lot Description Open Lot, Rolling Slope, Wooded, Near Shopping
Foundation Concrete Perimeter
Sewer Private Sewer, Septic Design Available, Septic Existing on Site
Water Private, Well
Architectural Style Contemporary
Structure Type Wood Siding,Wood Frame
New Construction Yes
Others
HOA Fee Include 409.0
Restrictions Yes
Energy Description Wood, Oil, Electric
Read Less
Want to know what your home might be worth? Contact us for a FREE valuation!

Our team is ready to help you sell your home for the highest possible price ASAP







