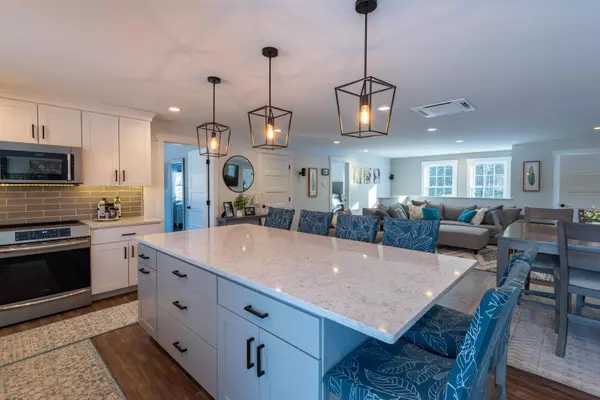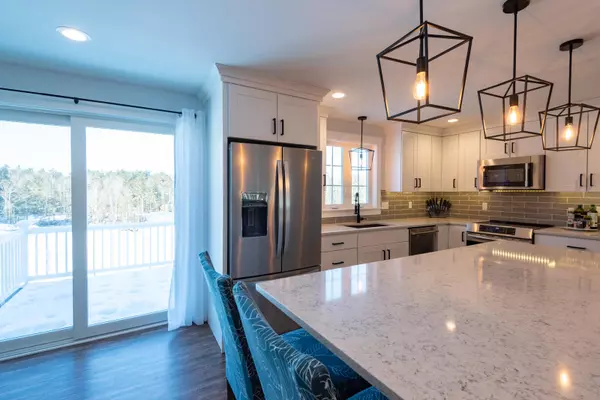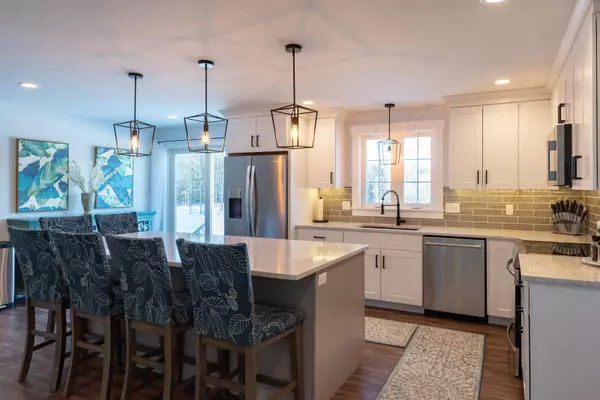Bought with Keller Williams Realty
$649,000
For more information regarding the value of a property, please contact us for a free consultation.
35 N Evergreen DR Litchfield, ME 04350
4 Beds
3 Baths
2,300 SqFt
Key Details
Sold Price $649,000
Property Type Residential
Sub Type Single Family Residence
Listing Status Sold
Square Footage 2,300 sqft
Subdivision Peacepipe Shores
MLS Listing ID 1519067
Sold Date 04/18/22
Style Multi-Level
Bedrooms 4
Full Baths 2
Half Baths 1
HOA Fees $31/ann
HOA Y/N Yes
Abv Grd Liv Area 2,300
Year Built 2020
Annual Tax Amount $4,057
Tax Year 2021
Lot Size 5.000 Acres
Acres 5.0
Property Sub-Type Single Family Residence
Source Maine Listings
Land Area 2300
Property Description
Lovely opportunity to own a new (November 2020) home with deeded accesses to Cobbosseecontee Lake just a few minutes walk from your sprawling 5 acre lot. This large home was constructed with both energy efficiency, views and ''Lake Life'' in mind. Enjoy breathtaking sunsets, short walks to the beach and boat launch. Heat pumps provide seasonal warmth and desired coolness throughout the year. A large 4+ car garage is ideal for storing vehicles, boats, and other toys! A separate fully finished room on the lower level is ideal for an exercise room, home office or guest accommodations! The kitchen features high end appliances, induction range, stunning marble countertops and an oversized center island. 4 bedrooms and 3 bathrooms surround the open concept living area. Enjoy evening meals on the back deck while taking in the marvelous sunsets. A large hot tub is included for year-round use and enjoyment. Never worry about losing power during the Maine storm season with a whole house Kohler on demand generator. A snowmobilers paradise in the winter with access to miles of trails. Several nearby golf courses (with one just a mile away!) *Sellers would sell fully furnished with new in 2020 furniture for additional consideration.
Location
State ME
County Kennebec
Zoning Residential
Body of Water Cobbossee
Rooms
Basement Not Applicable
Master Bedroom Second
Bedroom 2 Second
Bedroom 3 Second
Bedroom 4 Second
Dining Room Second
Kitchen Second Island
Interior
Interior Features Walk-in Closets, Primary Bedroom w/Bath
Heating Heat Pump, Hot Air
Cooling Heat Pump
Fireplace No
Appliance Washer, Refrigerator, Microwave, Electric Range, Dryer, Dishwasher
Laundry Upper Level
Exterior
Parking Features 11 - 20 Spaces, Gravel, Garage Door Opener, Inside Entrance, Heated Garage, Underground
Garage Spaces 4.0
Waterfront Description Lake
View Y/N Yes
View Fields, Scenic, Trees/Woods
Street Surface Gravel
Porch Deck
Road Frontage Private
Garage Yes
Building
Lot Description Level, Open Lot, Rolling Slope, Wooded, Pasture, Near Golf Course, Near Turnpike/Interstate, Neighborhood, Rural
Foundation Concrete Perimeter, Slab
Sewer Private Sewer, Septic Design Available
Water Private, Well
Architectural Style Multi-Level
Structure Type Vinyl Siding,Wood Frame
New Construction Yes
Schools
School District Rsu 04
Others
HOA Fee Include 380.0
Restrictions Yes
Energy Description Propane, Electric
Read Less
Want to know what your home might be worth? Contact us for a FREE valuation!

Our team is ready to help you sell your home for the highest possible price ASAP







