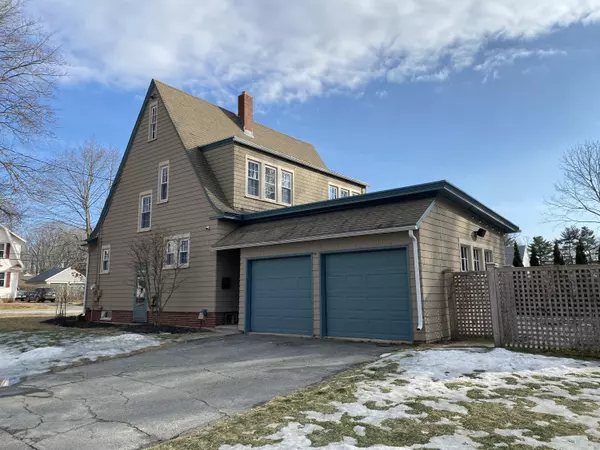Bought with Vitalius Real Estate Group, LLC
$600,000
For more information regarding the value of a property, please contact us for a free consultation.
55 Monroe AVE Westbrook, ME 04092
3 Beds
2 Baths
2,003 SqFt
Key Details
Sold Price $600,000
Property Type Residential
Sub Type Single Family Residence
Listing Status Sold
Square Footage 2,003 sqft
MLS Listing ID 1520572
Sold Date 03/16/22
Style Cape,Other Style
Bedrooms 3
Full Baths 1
Half Baths 1
HOA Y/N No
Abv Grd Liv Area 1,603
Year Built 1930
Annual Tax Amount $4,213
Tax Year 2021
Lot Size 0.340 Acres
Acres 0.34
Property Sub-Type Single Family Residence
Source Maine Listings
Land Area 2003
Property Description
A wonderful opportunity to own a meticulously maintained Tudor-style home in a desirable Westbrook neighborhood. Combining vintage charm with modern amenities, this 3-bedroom home with an attached 2-car garage was constructed in the late 1920's. Wood floors, large windows that let in an abundance of natural light, and original architectural elements can be found throughout. Each of the bathrooms has been thoughtfully renovated to offer modern fixtures that complement the original style of the house. The kitchen retains original craftsmanship while featuring modern amenities such as granite countertops and new, stainless-steel appliances. Outside you will enjoy a spacious corner-lot yard along a dead-end street with private patio, recessed fire pit area, and custom shed. Conveniently located in a desirable neighborhood only 15 minutes from Portland, this classic home is situated amongst a mix of homes with varying architectural styles from the 1920's and 1930's bordering schools, playgrounds, and retailers. Working from home? Gigabit Fiber is now available on Monroe Avenue- the gold standard for internet speed and reliability. Own a part of Westbrook's resurgence with the River Walk, restaurants, craft breweries, coffee shops and local artisans all within a short walk.
Location
State ME
County Cumberland
Zoning RGA1
Rooms
Family Room Built-Ins
Basement Finished, Full, Interior Entry
Primary Bedroom Level Second
Bedroom 2 Second
Bedroom 3 Second
Living Room First
Dining Room First
Kitchen First
Family Room Basement
Interior
Interior Features Attic, Bathtub, Storage
Heating Radiator, Hot Water
Cooling None
Fireplace No
Appliance Wall Oven, Refrigerator, Microwave, Gas Range, Disposal, Dishwasher, Cooktop
Laundry Washer Hookup
Exterior
Parking Features 1 - 4 Spaces, Paved, Inside Entrance
Garage Spaces 2.0
Fence Fenced
View Y/N No
Roof Type Shingle
Porch Patio
Garage Yes
Building
Lot Description Corner Lot, Landscaped, Neighborhood
Foundation Concrete Perimeter
Sewer Public Sewer
Water Public
Architectural Style Cape, Other Style
Structure Type Wood Siding,Shingle Siding,Wood Frame
Schools
School District Westbrook Public Schools
Others
Restrictions Unknown
Energy Description Gas Natural
Read Less
Want to know what your home might be worth? Contact us for a FREE valuation!

Our team is ready to help you sell your home for the highest possible price ASAP







