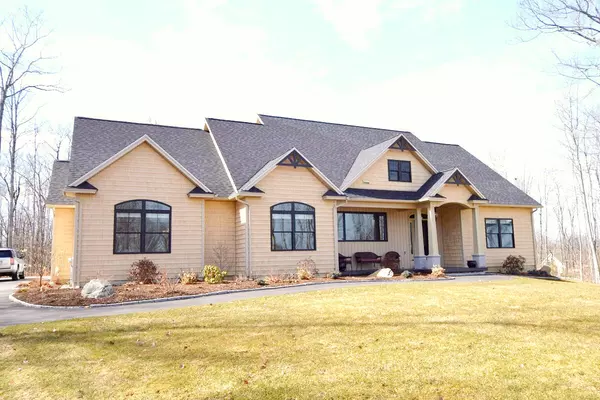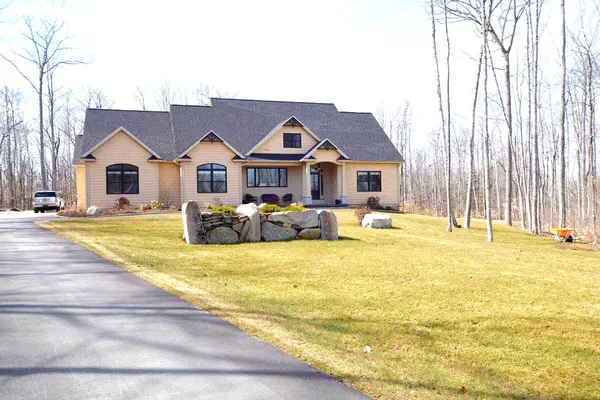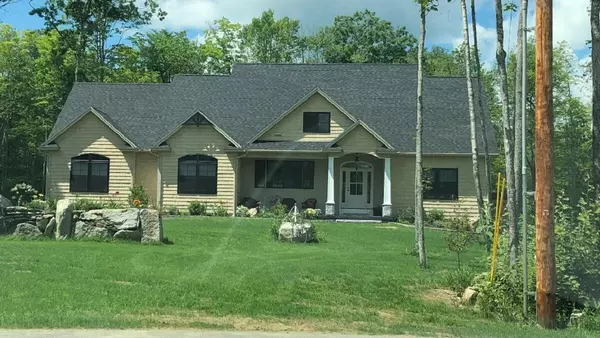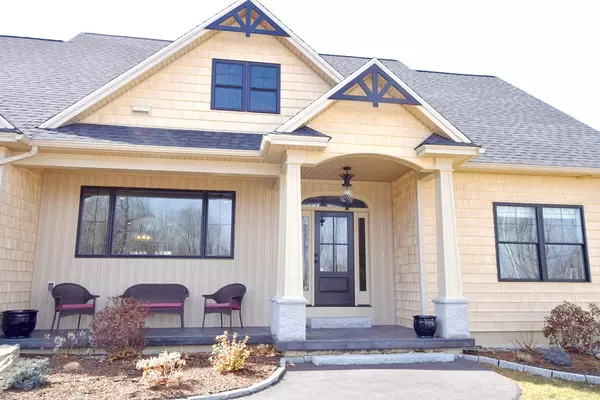Bought with NextHome Experience
$710,000
For more information regarding the value of a property, please contact us for a free consultation.
668 Stone Farm DR Hermon, ME 04401
3 Beds
3 Baths
2,400 SqFt
Key Details
Sold Price $710,000
Property Type Residential
Sub Type Single Family Residence
Listing Status Sold
Square Footage 2,400 sqft
MLS Listing ID 1524476
Sold Date 06/16/22
Style Contemporary
Bedrooms 3
Full Baths 2
Half Baths 1
HOA Y/N No
Abv Grd Liv Area 2,400
Year Built 2020
Annual Tax Amount $4,997
Tax Year 2021
Lot Size 2.310 Acres
Acres 2.31
Property Sub-Type Single Family Residence
Source Maine Listings
Land Area 2400
Property Description
A home with exquisite craftsmanship, low maintenance, open concept, and one level living is being offered in the community of Hermon. No detail was overlooked in the labor of love necessary to make this house a home. This beautiful custom built home offers a stainless kitchen with high end GE appliances, tile flooring, granite countertops, and cabinetry by Stocker. A spacious pantry any cook would love to have. The kitchen and dining area affords the homeowners and guests the charm of the propane fireplace with brick hearth in the living room while still being engaged with one another in the open concept area. The living room with built in cabinetry compliments the overall living space. Views of the inground pool and pool house can be enjoyed from the central living area also. The primary bedroom and bath are pleasantly inviting with lots of natural lighting, a walk in closet with pocket door, cabinetry, granite counters, soaking tub, and walk in tiled glass shower. Two more bedrooms plus another room that is currently used as library/office space. A full tub/shower bathroom with granite counters to compliment the other bedrooms. A laundry room with cabinetry and granite counters plus a half bath. A formal entry into the living room area plus a side entry off the paved driveway into the mud room with entrance into the three bay heated garage. The engineered hardwood flooring and tile work are a perfect match for the radiant heating. The oversized unfinished basement allows room for extra living space, if needed. The exterior of home blends well with the environment...professionally landscaped grounds, paved driveway, stonework, granite posts and steps, slate patio area for barbeques, and inground 8' deep pool with pool house. High speed internet for those working from home with easy commute to the Bangor area and surrounding towns. A sanctuary in your back yard for swimming and relaxing while savoring the comforts of this meticulous home.
Location
State ME
County Penobscot
Zoning Residential
Rooms
Basement Full, Doghouse, Interior Entry, Unfinished
Primary Bedroom Level First
Bedroom 2 First 11.0X12.4
Bedroom 3 First 12.0X13.7
Living Room First 21.0X15.0
Dining Room First 18.0X14.3 Dining Area
Kitchen First 11.2X18.7 Pantry2
Interior
Interior Features Walk-in Closets, 1st Floor Bedroom, 1st Floor Primary Bedroom w/Bath, Bathtub, One-Floor Living, Pantry, Shower, Storage
Heating Radiant, Heat Pump
Cooling Heat Pump
Fireplaces Number 1
Fireplace Yes
Appliance Washer, Wall Oven, Refrigerator, Microwave, Dryer, Dishwasher, Cooktop
Laundry Built-Ins, Laundry - 1st Floor, Main Level
Exterior
Parking Features Paved, On Site, Garage Door Opener, Inside Entrance, Heated Garage
Garage Spaces 3.0
Fence Fenced
Pool In Ground
Utilities Available 1
View Y/N No
Roof Type Shingle
Street Surface Paved
Porch Porch
Garage Yes
Building
Lot Description Level, Open Lot, Landscaped, Neighborhood, Rural
Foundation Concrete Perimeter
Sewer Private Sewer, Septic Existing on Site
Water Private, Well
Architectural Style Contemporary
Structure Type Vertical Siding,Shingle Siding,Wood Frame
Others
Restrictions Yes
Security Features Security System
Energy Description Propane, Electric
Read Less
Want to know what your home might be worth? Contact us for a FREE valuation!

Our team is ready to help you sell your home for the highest possible price ASAP







