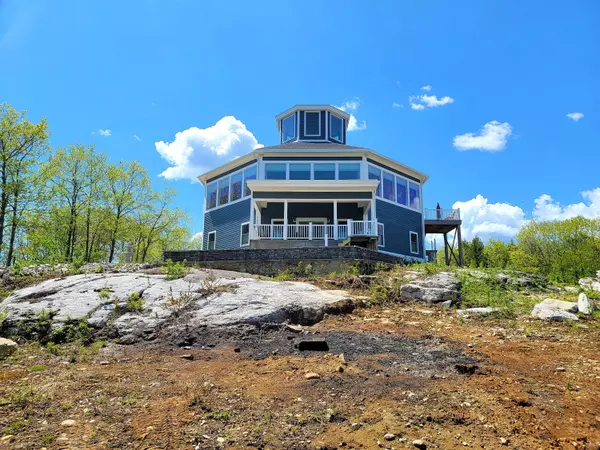Bought with Fontaine Family-The Real Estate Leader
$665,000
For more information regarding the value of a property, please contact us for a free consultation.
66 Highland DR Minot, ME 04258
3 Beds
3 Baths
5,450 SqFt
Key Details
Sold Price $665,000
Property Type Residential
Sub Type Single Family Residence
Listing Status Sold
Square Footage 5,450 sqft
Subdivision Center Minot Heights
MLS Listing ID 1526705
Sold Date 08/29/22
Style Contemporary,Multi-Level
Bedrooms 3
Full Baths 2
Half Baths 1
HOA Y/N No
Abv Grd Liv Area 3,608
Year Built 2015
Annual Tax Amount $7,258
Tax Year 2021
Lot Size 4.330 Acres
Acres 4.33
Property Sub-Type Single Family Residence
Source Maine Listings
Land Area 5450
Property Description
This very unique octagon beauty offers gorgeous valley & mountain views through twelve 5x7' windows...its like bringing the beauty of the outdoors into your home. Located in Minot, this 5000+sq ft home has too many features & amenities to name but I will touch on a few of them. Starting with the ground /garage level we have a 4 car garage with extra room for a tractor, the utility room w/a 10 zone radiant heating propane system and multiple water systems, a family room that leads to an outside patio, and an elevator ( yes an elevator) that brings you to the 1st floor which offers porcelain tile flooring throughout, a beautiful Cherry all applianced kitchen with granite countertops, and an open concept dining and Livingroom areas. Next we have 2 master bedrms, 2 bathrms, a laundryrm/pantry , and an office or 3rd bedroom, next floor up we have a turret with an art gallery, access to the attic, and last but not least, the top turret with more gorgeous views of Mt Washington and the Presidential range. Enclosed with disclosures are all the special features this home offers like steel beamed construction, fire resistance siding, self maintaining generator, radiant heat, a new split heat/air pump, a newly paved driveway, professionally landscaped and so much more. Come and savor the uniqueness of this home! Please see disclosures for additional features and amenities
Location
State ME
County Androscoggin
Zoning Residential dist.#1
Rooms
Basement Walk-Out Access, Daylight, Finished, Full, Interior Entry
Master Bedroom First
Bedroom 2 First
Bedroom 3 First
Living Room First
Kitchen First
Family Room Basement
Interior
Interior Features Walk-in Closets, Elevator Passenger, Furniture Included, 1st Floor Bedroom, 1st Floor Primary Bedroom w/Bath, Bathtub, Other, Pantry, Storage, Primary Bedroom w/Bath
Heating Radiant, Heat Pump
Cooling Heat Pump
Fireplace No
Appliance Washer, Refrigerator, Electric Range, Dryer, Dishwasher
Laundry Laundry - 1st Floor, Main Level, Washer Hookup
Exterior
Parking Features 5 - 10 Spaces, Paved, On Site, Garage Door Opener, Inside Entrance, Heated Garage
Garage Spaces 4.0
View Y/N Yes
View Mountain(s), Scenic, Trees/Woods
Roof Type Shingle
Street Surface Paved
Accessibility 36+ Inch Doors, 36 - 48 Inch Halls, Elevator/Chair Lift, Level Entry
Porch Deck, Patio
Garage Yes
Building
Lot Description Open Lot, Rolling Slope, Wooded, Subdivided, Suburban
Foundation Concrete Perimeter
Sewer Private Sewer
Water Private
Architectural Style Contemporary, Multi-Level
Structure Type Other,Steel Frame,Wood Frame
Others
Restrictions Yes
Energy Description Propane
Read Less
Want to know what your home might be worth? Contact us for a FREE valuation!

Our team is ready to help you sell your home for the highest possible price ASAP







