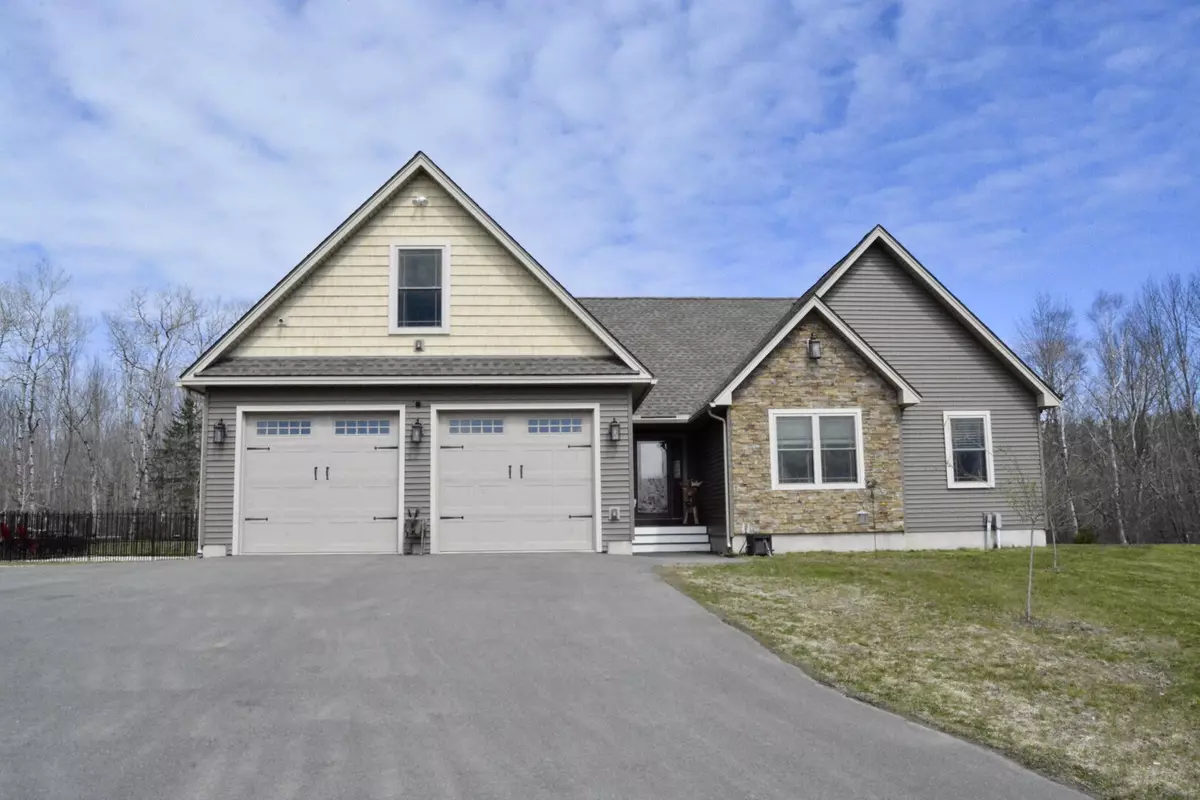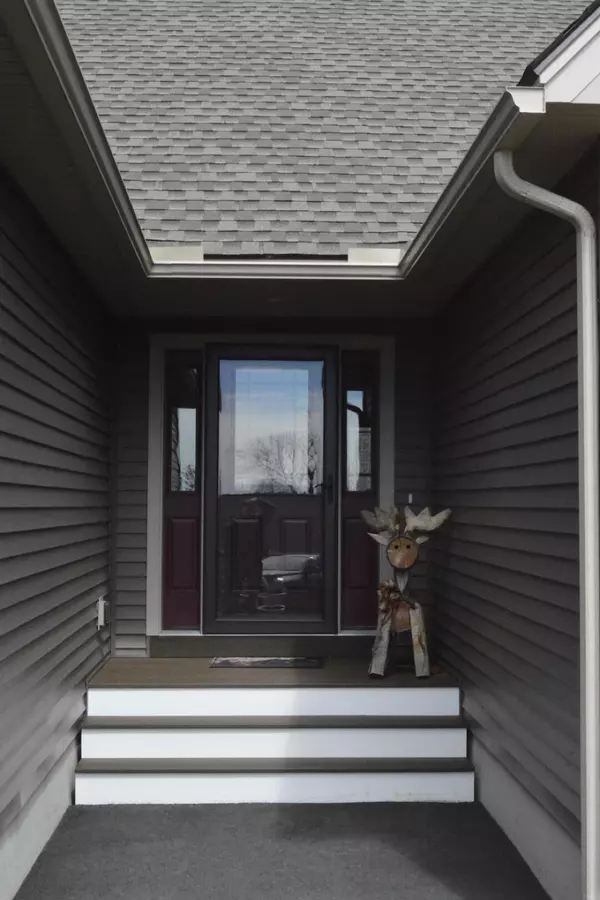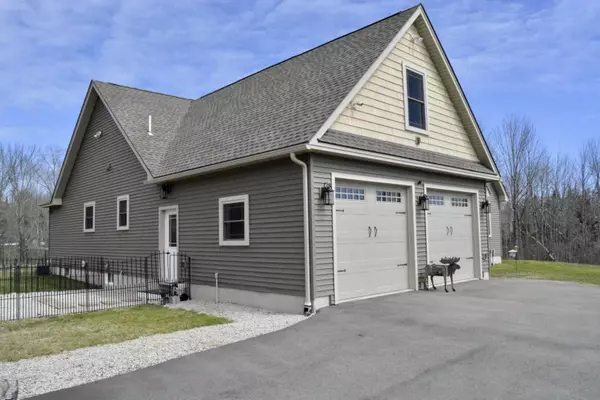Bought with Realty of Maine
$540,000
For more information regarding the value of a property, please contact us for a free consultation.
36 Alard DR Hermon, ME 04401
4 Beds
2 Baths
2,211 SqFt
Key Details
Sold Price $540,000
Property Type Residential
Sub Type Single Family Residence
Listing Status Sold
Square Footage 2,211 sqft
MLS Listing ID 1527213
Sold Date 07/06/22
Style Contemporary,Ranch
Bedrooms 4
Full Baths 2
HOA Y/N No
Abv Grd Liv Area 2,211
Year Built 2019
Annual Tax Amount $4,129
Tax Year 2021
Lot Size 2.240 Acres
Acres 2.24
Property Sub-Type Single Family Residence
Source Maine Listings
Land Area 2211
Property Description
Convenient, efficient, thoughtful and tasteful are just a few of the words that come to mind when reflecting on this property. Within just a short drive down Union St, you will find businesses to accommodate your needs from groceries to entertainment and even healthcare while still being out of the city in a quiet Hermon development. Heat pumps in the living room and the primary suite are sure to keep you warm in the winter and cool in the summer. The home was built in 2019 and the builders certainly had an attention to detail. The open concept floor plan paired with the vaulted ceilings create a bright sunny feel. The premium features in the kitchen area include a walk-in pantry, StarMark Cabinetry with soft close doors and drawers and granite surfaces that are also featured in the bathroom vanities as well as in the laundry area. The floors are covered with durable vinyl planks and tile throughout. Other items that cannot be overlooked are the laundry sink that is large enough to bathe your furry family members, custom trim throughout and an easy access basement perfect for storage. Outside you will find more details everywhere you turn including premium siding, veneer accent panels, colored Mathews Brothers windows with prairie grill inserts, the covered composite deck with vinyl rail where you can enjoy watching the many species of birds and architectural shingles that will last for many years to come. If you are looking for a well thought out home with the convenience of being close to town but removed enough to enjoy the local wildlife, viewing this home is a must!
Location
State ME
County Penobscot
Zoning Agriculture
Rooms
Basement Walk-Out Access, Full, Doghouse, Interior Entry, Unfinished
Primary Bedroom Level First
Master Bedroom First 13.5X11.25
Bedroom 2 First 10.5X11.5
Bedroom 3 Second 23.5X12.0
Living Room First 15.0X25.0
Dining Room First 11.0X17.25 Cathedral Ceiling
Kitchen First 25.0X11.5 Cathedral Ceiling6, Breakfast Nook, Island, Pantry2
Interior
Interior Features Walk-in Closets, 1st Floor Bedroom, 1st Floor Primary Bedroom w/Bath, Bathtub, One-Floor Living, Pantry, Shower, Storage, Primary Bedroom w/Bath
Heating Radiant, Multi-Zones, Hot Water, Heat Pump, Blowers
Cooling Heat Pump
Fireplace No
Appliance Refrigerator, Gas Range, Dishwasher
Laundry Utility Sink, Laundry - 1st Floor, Main Level, Washer Hookup
Exterior
Parking Features 1 - 4 Spaces, Paved, On Site, Garage Door Opener, Inside Entrance, Heated Garage
Garage Spaces 2.0
Utilities Available 1
View Y/N Yes
View Fields, Trees/Woods
Roof Type Pitched,Shingle
Street Surface Paved
Accessibility 32 - 36 Inch Doors, 36 - 48 Inch Halls
Porch Deck, Porch
Garage Yes
Building
Lot Description Open Lot, Rolling Slope, Landscaped, Wooded, Near Golf Course, Near Public Beach, Near Shopping, Near Turnpike/Interstate, Near Town, Neighborhood, Rural, Subdivided
Foundation Concrete Perimeter
Sewer Private Sewer, Perc Test On File, Septic Design Available, Septic Existing on Site
Water Private, Well
Architectural Style Contemporary, Ranch
Structure Type Vinyl Siding,Other,Wood Frame
Others
Restrictions Yes
Security Features Security System
Energy Description Propane, Electric, Gas Bottled
Read Less
Want to know what your home might be worth? Contact us for a FREE valuation!

Our team is ready to help you sell your home for the highest possible price ASAP







