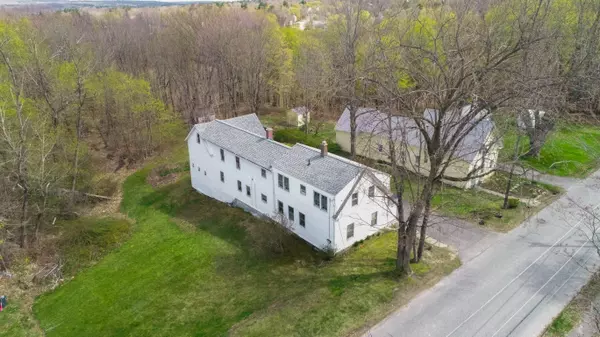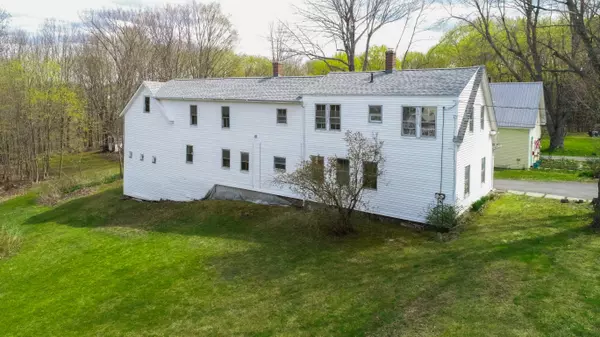Bought with Century 21 Nason Realty
$105,000
For more information regarding the value of a property, please contact us for a free consultation.
86 Harrison AVE Gardiner, ME 04345
4 Beds
2 Baths
2,560 SqFt
Key Details
Sold Price $105,000
Property Type Residential
Sub Type Single Family Residence
Listing Status Sold
Square Footage 2,560 sqft
MLS Listing ID 1527655
Sold Date 07/29/22
Style New Englander
Bedrooms 4
Full Baths 2
HOA Y/N No
Abv Grd Liv Area 2,560
Year Built 1820
Annual Tax Amount $3,027
Tax Year 2021
Lot Size 0.690 Acres
Acres 0.69
Property Sub-Type Single Family Residence
Source Maine Listings
Land Area 2560
Property Description
Come bring your ideas! This charming 4 bed/2 bath home awaits its new owner. A lot of house to love! Two entrances, one in the front of the home through the glassed in porch or the side entrance which opens to the large kitchen. There is a bedroom off the kitchen to the right. To the left enter into the dining room, followed by the living space, full bath and an additional bedroom. Upstairs brings you to the second full bath and a third bedroom to the left. This room shows so much history, you can see the original flooring before the upstairs was built and expanded. Walk through a room that could be used as an office or an additional sitting area. This opens up to the second floor kitchen. Lots of sunlight and a beautiful stove that was once used as a heat source. The fourth bedroom is tucked away off the kitchen, as well as an additional back room that has access to the attached barn as well as the downstairs bedroom off the kitchen! This is a great space for storage or whatever you may have in mind! The attached barn was once used to house a car as well as a workshop. There is also space above which is great for extra storage as well. Open backyard, great for gardening or even adding an outdoor seating area. Shed provides space for your gardening tools or lawnmower. Close to Downtown Gardiner and amenities. There is a lot of history here at 86 Harrison Avenue and it awaits for more memories to be made. Schedule your showing today and take a look at all the possibilities that this property has to offer!
Location
State ME
County Kennebec
Zoning 12
Rooms
Basement Sump Pump, Interior Entry, Unfinished
Master Bedroom First
Bedroom 2 First
Bedroom 3 Second
Bedroom 4 Second
Living Room First
Dining Room First
Kitchen First
Interior
Interior Features 1st Floor Bedroom, Bathtub, Shower
Heating Stove, Hot Water, Baseboard
Cooling None
Fireplace No
Appliance Electric Range
Laundry Upper Level, Washer Hookup
Exterior
Parking Features 1 - 4 Spaces, Paved, On Site, Storage
Utilities Available 1
View Y/N Yes
View Trees/Woods
Roof Type Pitched,Shingle
Street Surface Paved
Porch Glass Enclosed
Garage No
Building
Lot Description Level, Open Lot, Rolling Slope, Near Shopping, Near Town
Foundation Block, Brick/Mortar
Sewer Public Sewer
Water Public
Architectural Style New Englander
Structure Type Vinyl Siding,Wood Frame
Others
Energy Description K-1Kerosene
Read Less
Want to know what your home might be worth? Contact us for a FREE valuation!

Our team is ready to help you sell your home for the highest possible price ASAP







