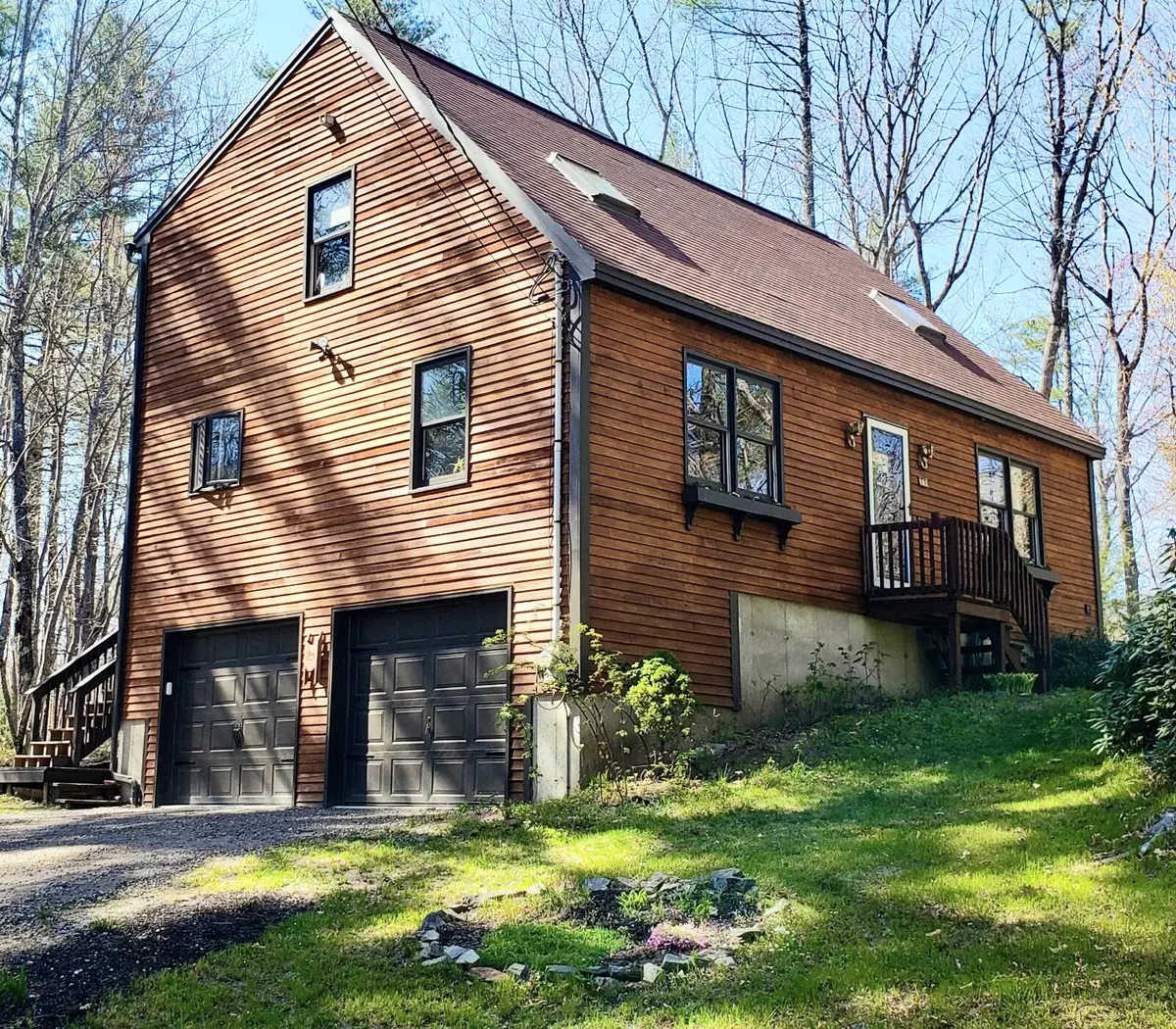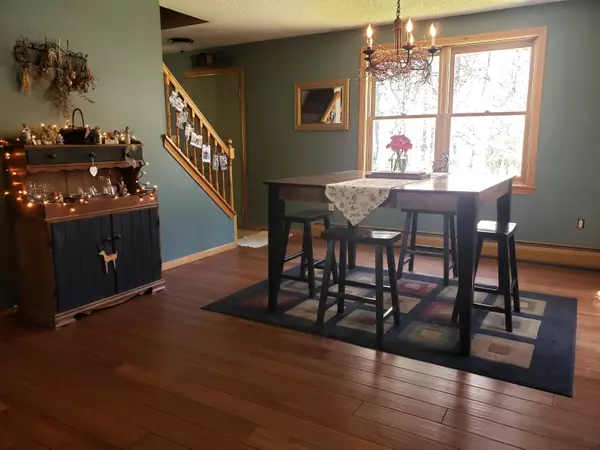Bought with Keller Williams Realty
$385,000
For more information regarding the value of a property, please contact us for a free consultation.
71 Sunset CIR Waterboro, ME 04061
3 Beds
2 Baths
1,872 SqFt
Key Details
Sold Price $385,000
Property Type Residential
Sub Type Single Family Residence
Listing Status Sold
Square Footage 1,872 sqft
Subdivision Lake Arrowhead
MLS Listing ID 1527914
Sold Date 06/30/22
Style Cape Cod
Bedrooms 3
Full Baths 2
HOA Fees $116/mo
HOA Y/N Yes
Abv Grd Liv Area 1,872
Year Built 1993
Annual Tax Amount $2,745
Tax Year 2022
Lot Size 1.000 Acres
Acres 1.0
Property Sub-Type Single Family Residence
Source Maine Listings
Land Area 1872
Property Description
Enjoy Maine's four seasons in this updated Cape only 2hrs from Boston & 30 min to Portland. Relish being only steps from a private association beach to swim, kayak, and picnic! And membership has its privileges: two club houses, pool, gym, function room, playgrounds, tennis, basketball, and thirteen other beaches. Notice the stylish exterior windows and expansive matching decking as you enter this private double lot graced with trees and stone walls. Gather on the deck to grill and visit, share conversation around the firepit, and play in the front & back yards. You will appreciate the cozy warmth of a pellet stove in a large, open, living room. New attractive bamboo flooring blends well with the soft earth tones of the walls to create a relaxing haven. Share wonderful meals in the sunny dining area and open kitchen with breakfast bar. That great natural lighting enhances the upstairs as well with bedroom skylights. The large master bedroom with cathedral ceilings can accommodate a sitting area or even a space to work from home. There is plenty of storage for your kayak, skis, bikes & gear in the basement, along with a two-car garage. Move right into this lovely, well cared for home and start creating wonderful memories today!
**********************
Seller reserves the right to accept an offer prior to offer deadline. **
Location
State ME
County York
Zoning VR
Rooms
Basement Interior, Partial
Primary Bedroom Level Second
Bedroom 2 Second
Bedroom 3 Second
Living Room First
Dining Room First
Kitchen First Island, Eat-in Kitchen
Interior
Interior Features Walk-in Closets, Bathtub
Heating Stove, Hot Water, Baseboard
Cooling None
Flooring Wood, Composition, Carpet
Equipment Air Radon Mitigation System
Fireplace No
Appliance Refrigerator, Electric Range, Dishwasher
Laundry Laundry - 1st Floor, Main Level, Washer Hookup
Exterior
Parking Features Basement, 5 - 10 Spaces, Reclaimed, Inside Entrance, Underground
Garage Spaces 2.0
View Y/N Yes
View Trees/Woods
Roof Type Shingle
Porch Deck
Garage Yes
Building
Lot Description Open, Corner Lot, Wooded, Near Public Beach, Near Town, Neighborhood
Foundation Concrete Perimeter
Sewer Septic Tank, Private Sewer, Septic Design Available
Water Other, Private
Architectural Style Cape Cod
Structure Type Wood Siding,Clapboard,Wood Frame
Schools
School District Rsu 57/Msad 57
Others
HOA Fee Include 116.0
Restrictions Yes
Energy Description Pellets, Oil
Read Less
Want to know what your home might be worth? Contact us for a FREE valuation!

Our team is ready to help you sell your home for the highest possible price ASAP







