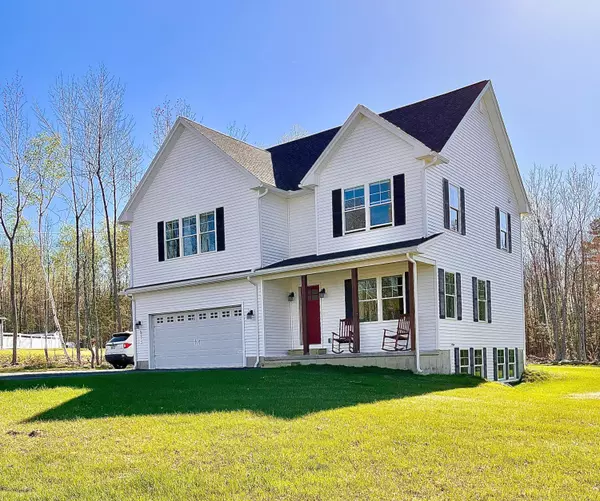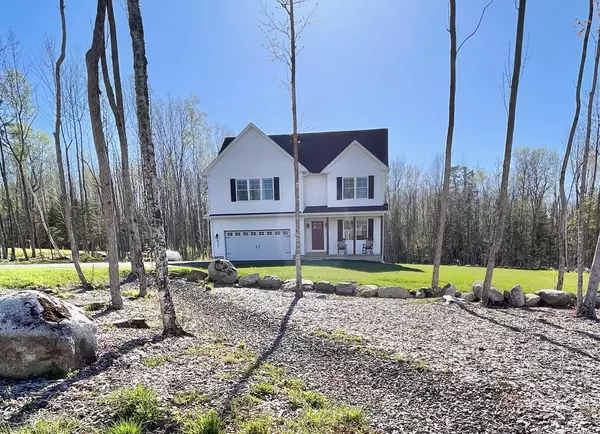Bought with Berkshire Hathaway HomeServices Northeast Real Estate
$535,000
For more information regarding the value of a property, please contact us for a free consultation.
435 Chestnut LN Hermon, ME 04401
3 Beds
3 Baths
2,512 SqFt
Key Details
Sold Price $535,000
Property Type Residential
Sub Type Single Family Residence
Listing Status Sold
Square Footage 2,512 sqft
MLS Listing ID 1528109
Sold Date 06/23/22
Style Colonial
Bedrooms 3
Full Baths 2
Half Baths 1
HOA Y/N No
Abv Grd Liv Area 2,000
Year Built 2020
Annual Tax Amount $3,481
Tax Year 2021
Lot Size 3.450 Acres
Acres 3.45
Property Sub-Type Single Family Residence
Source Maine Listings
Land Area 2512
Property Description
Nearly new home in one of Hermon's most desirable subdivisions. Entry from the two-car garage leads you into an entryway with built-in storage and a ½ bath. Continue through the dining area into the kitchen. Here you will find storage galore, room for gathering and open to both the living room and dining room. Kitchen includes high-end finishes including quartz counters and ceiling height cabinets. The dining area leads to an oversized deck overlooking the beautiful backyard. The cozy living room welcomes conversation in front of the electric fireplace. Upstairs, a dream master bedroom suite awaits with a soaking tub, tiled walk-in shower, double vanity and his and her walk-in closets. There are two additional bedrooms, a laundry room and guest bathroom on the 2nd level. The finished basement includes a large family room, an additional finished room and unfinished storage space. The home is privately situated on 3.45 acres at the end of a quiet cul-de-sac. Schedule a showing soon!
Location
State ME
County Penobscot
Zoning Residential
Rooms
Basement Daylight, Finished, Full, Interior Entry
Interior
Interior Features Walk-in Closets, Bathtub, Pantry, Shower
Heating Heat Pump, Baseboard
Cooling Heat Pump
Fireplaces Number 1
Fireplace Yes
Appliance Washer, Refrigerator, Electric Range, Dryer, Dishwasher
Laundry Upper Level
Exterior
Parking Features 5 - 10 Spaces, Paved, On Site, Garage Door Opener, Inside Entrance
Garage Spaces 2.0
View Y/N Yes
View Trees/Woods
Roof Type Shingle
Street Surface Paved
Porch Deck
Garage Yes
Building
Lot Description Cul-De-Sac, Level, Open Lot, Landscaped, Wooded, Near Shopping, Near Turnpike/Interstate, Near Town, Neighborhood, Rural, Subdivided
Foundation Concrete Perimeter
Sewer Private Sewer
Water Well
Architectural Style Colonial
Structure Type Vinyl Siding,Wood Frame
Others
Energy Description Propane, Electric, Gas Bottled
Read Less
Want to know what your home might be worth? Contact us for a FREE valuation!

Our team is ready to help you sell your home for the highest possible price ASAP







