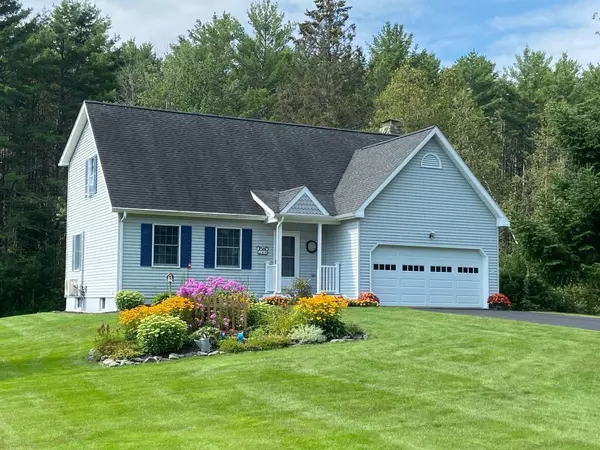Bought with ERA Dawson-Bradford Co.
$425,000
For more information regarding the value of a property, please contact us for a free consultation.
23 Winterhaven DR Orono, ME 04473
3 Beds
3 Baths
2,472 SqFt
Key Details
Sold Price $425,000
Property Type Residential
Sub Type Single Family Residence
Listing Status Sold
Square Footage 2,472 sqft
MLS Listing ID 1528537
Sold Date 07/15/22
Style Contemporary,Cape
Bedrooms 3
Full Baths 2
Half Baths 1
HOA Y/N No
Abv Grd Liv Area 1,705
Year Built 1986
Annual Tax Amount $5,890
Tax Year 2021
Lot Size 0.520 Acres
Acres 0.52
Property Sub-Type Single Family Residence
Source Maine Listings
Land Area 2472
Property Description
Enchanting Cape located in one of Orono's most desired neighborhoods on peaceful cul-de-sac with direct access to the Orono Land Trust trails, minutes to University of Maine Campus, and an easy stroll to Orono Village's restaurants & shops, schools, library, river, & parks! This well-designed floor plan flows into a spacious eat-in kitchen offering plenty of storage & prepping space with a breakfast bar while opening to a family room with a pellet stove insert and patio doors to a tranquil screened-in porch. An ideal dining area & living room are filled with sunlight and boast a newer heat pump to keep the first floor nice and cool this summer. A newly updated half bathroom and mudroom area with direct access to a 2-car garage complete the first floor. Upstairs, you will find a large primary bedroom, two guest rooms, and a beautifully remodeled full bathroom with a convenient laundry area! Wait, there is more! The fully finished basement offers a second full bathroom, great storage, and a large open space for a great playroom/bonus room. NEW propane furnace and hot water tank can be easily converted to natural gas which is already available at the street. This is the home you've been waiting for!
Location
State ME
County Penobscot
Zoning MDR
Rooms
Basement Finished, Full, Sump Pump, Interior Entry
Primary Bedroom Level Second
Master Bedroom Second 10.0X17.0
Bedroom 2 Second 11.0X14.0
Living Room First 12.0X14.0
Dining Room First 10.0X13.0
Kitchen First 12.0X15.0 Eat-in Kitchen
Family Room Basement
Interior
Interior Features Pantry, Shower, Storage
Heating Stove, Multi-Zones, Hot Water, Heat Pump, Baseboard
Cooling Heat Pump
Fireplaces Number 1
Fireplace Yes
Appliance Washer, Refrigerator, Microwave, Gas Range, Dryer, Disposal, Dishwasher
Laundry Upper Level
Exterior
Parking Features 1 - 4 Spaces, Paved, Garage Door Opener, Inside Entrance
Garage Spaces 2.0
Utilities Available 1
View Y/N Yes
View Scenic, Trees/Woods
Roof Type Shingle
Street Surface Paved
Porch Screened
Garage Yes
Building
Lot Description Cul-De-Sac, Level, Landscaped, Near Golf Course, Near Shopping, Near Town, Neighborhood, Subdivided
Foundation Concrete Perimeter
Sewer Public Sewer
Water Public
Architectural Style Contemporary, Cape
Structure Type Vinyl Siding,Wood Frame
Others
Energy Description Pellets, Propane, Electric
Read Less
Want to know what your home might be worth? Contact us for a FREE valuation!

Our team is ready to help you sell your home for the highest possible price ASAP







