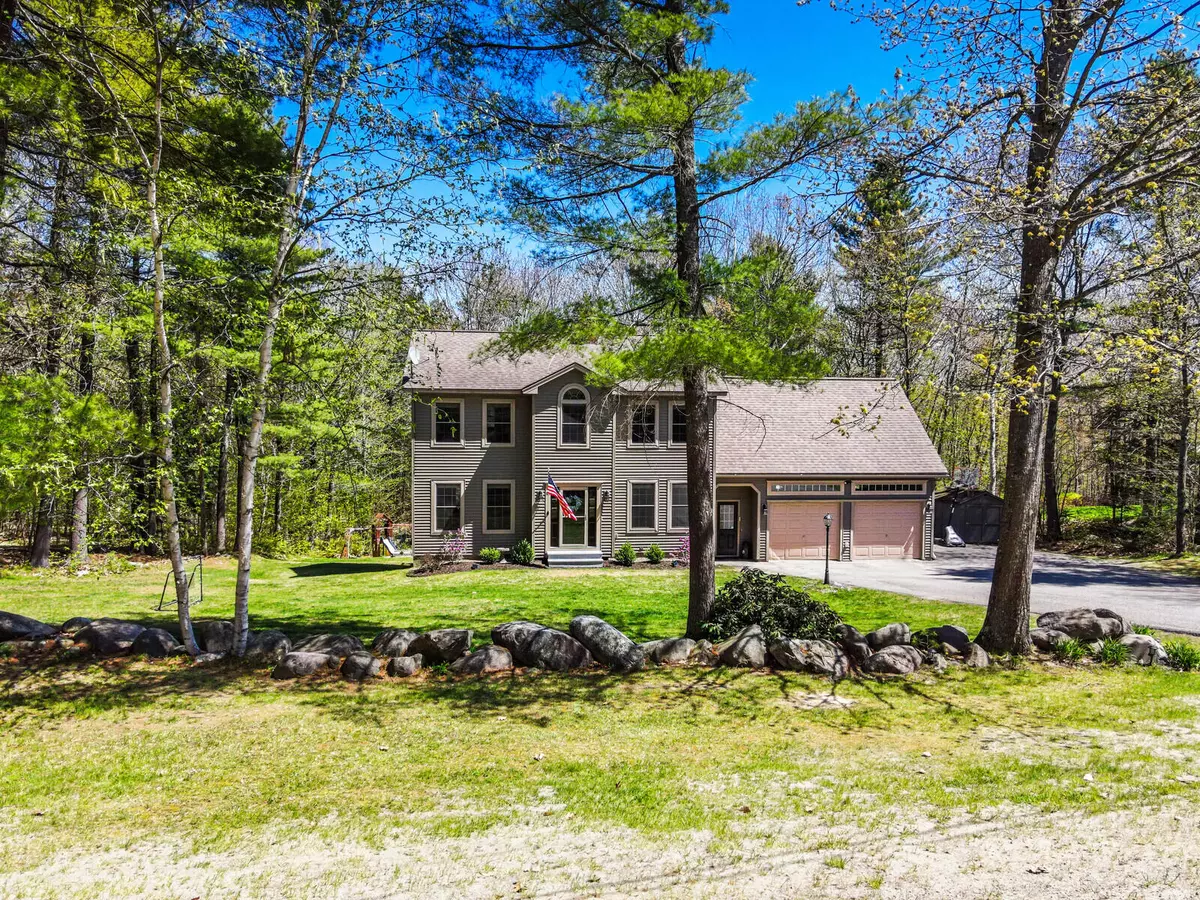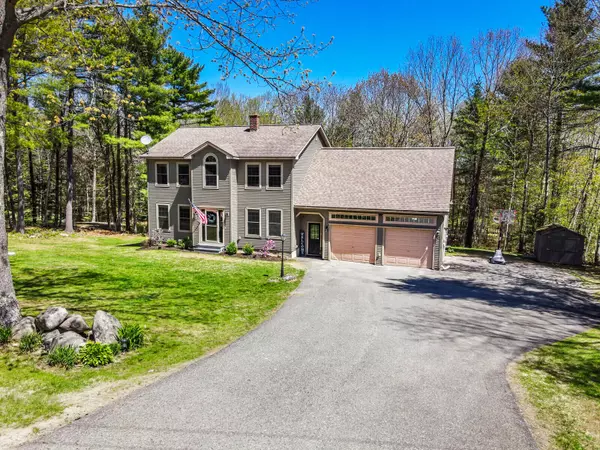Bought with Coldwell Banker Plourde Real Estate
$408,000
For more information regarding the value of a property, please contact us for a free consultation.
89 Axtell DR Oakland, ME 04963
3 Beds
3 Baths
1,974 SqFt
Key Details
Sold Price $408,000
Property Type Residential
Sub Type Single Family Residence
Listing Status Sold
Square Footage 1,974 sqft
MLS Listing ID 1528748
Sold Date 08/24/22
Style Colonial
Bedrooms 3
Full Baths 2
Half Baths 1
HOA Y/N No
Abv Grd Liv Area 1,974
Year Built 2003
Annual Tax Amount $4,285
Tax Year 2021
Lot Size 0.860 Acres
Acres 0.86
Property Sub-Type Single Family Residence
Source Maine Listings
Land Area 1974
Property Description
Alas! The home of your dreams is awaiting new owners! This beautiful colonial style home is located in an impressive neighborhood just minutes from the Oakland/Waterville area and in close proximity to the Belgrade Lakes region. Access to Messalonskee Lake via the boat landing is within a few miles. Situated on a cul-de-sac, this home can be a great place to enjoy taking outdoor walks and exercising your pets as well as a safe space for children to play outdoors.
The interior offers an open kitchen and dining floor plan complete with a spacious living room area. Relax in your den or prepare to have some fun in a completely finished recreation room above the garage! At 1,974 square feet, 89 Axtell Drive boasts 3 bedrooms and 2.5 baths, an extensive primary bedroom with a walk-in closet and an office nook. Other notable features include a full, unfinished, daylight walkout basement, two car garage and a deck overlooking the private backyard. Spend your evenings around your very own fire pit. This home is guaranteed to meet and exceed your expectations. Come see it to believe it!
Location
State ME
County Kennebec
Zoning Residential
Rooms
Basement Walk-Out Access, Daylight, Full, Interior Entry, Unfinished
Primary Bedroom Level Second
Bedroom 2 Second
Bedroom 3 Second
Living Room First
Dining Room First
Kitchen First
Interior
Interior Features Walk-in Closets
Heating Hot Water, Baseboard
Cooling None
Fireplace No
Appliance Washer, Refrigerator, Microwave, Electric Range, Dryer
Laundry Laundry - 1st Floor, Main Level
Exterior
Parking Features Paved, On Site, Garage Door Opener, Inside Entrance
Garage Spaces 2.0
View Y/N No
Roof Type Shingle
Street Surface Paved
Garage Yes
Building
Lot Description Open Lot, Rolling Slope, Neighborhood
Foundation Concrete Perimeter
Sewer Private Sewer
Water Private
Architectural Style Colonial
Structure Type Vinyl Siding,Wood Frame
Others
Energy Description Oil
Read Less
Want to know what your home might be worth? Contact us for a FREE valuation!

Our team is ready to help you sell your home for the highest possible price ASAP







