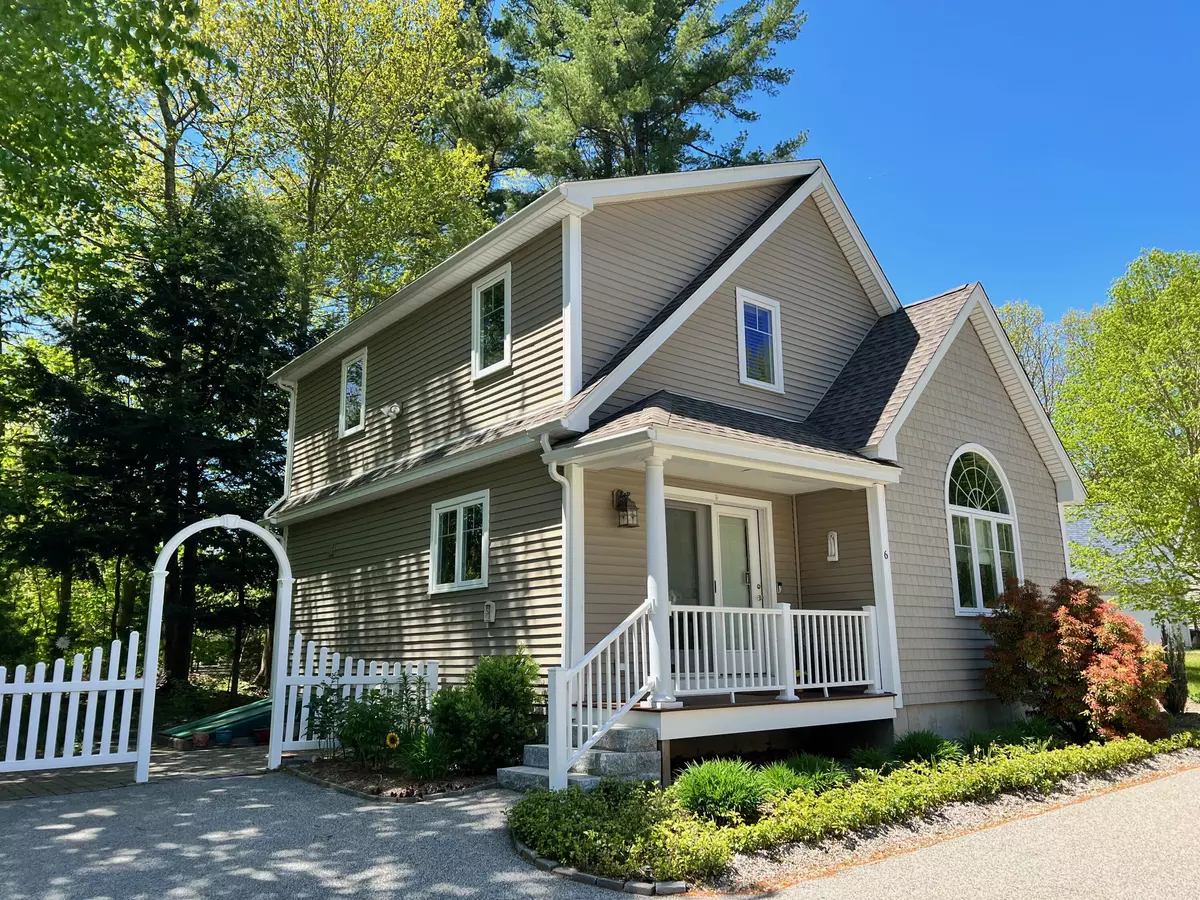Bought with RE/MAX Shoreline
$525,000
For more information regarding the value of a property, please contact us for a free consultation.
6 Izzy LN Kittery, ME 03904
2 Beds
2 Baths
1,206 SqFt
Key Details
Sold Price $525,000
Property Type Residential
Sub Type Single Family Residence
Listing Status Sold
Square Footage 1,206 sqft
Subdivision Hill Creek
MLS Listing ID 1529068
Sold Date 07/25/22
Style Cape
Bedrooms 2
Full Baths 2
HOA Fees $45/mo
HOA Y/N Yes
Abv Grd Liv Area 1,206
Year Built 2008
Annual Tax Amount $4,056
Tax Year 2021
Lot Size 4,356 Sqft
Acres 0.1
Property Sub-Type Single Family Residence
Source Maine Listings
Land Area 1206
Property Description
Move on in to this sweet and meticulously maintained home just in time for summer! Enjoy picnics out on the patio surrounded by nature, or take a quick ride to Kittery's own Seapoint beach and lap in the waves. This beautiful home boasts an open concept kitchen and living room with gas fireplace, a first floor primary bedroom with walk-in closet and a large, full bathroom. Walk upstairs and find a spacious loft area perfect for a family room, office space, or anything you choose. Followed by another full bath and an ample sized bedroom looking over the lovely backyard with flowering plantings and patio below. Finishing off the inside with an incredibly clean and heated basement space - a hobbiest's dream! The yard is adorned with delightful gardens which invite you to sit and sip on your morning coffee or tea while nibbling on a scone. A whole house generator will keep your lights on, your refrigerator running, and warm all year round. This property is a gem! Close to town, beaches, and walking trails, an absolutely wonderful house to call home. Open House Saturday, 5/21/22 from 10am-12pm.
Location
State ME
County York
Zoning R-RL
Rooms
Basement Bulkhead, Full, Sump Pump, Exterior Entry, Interior Entry, Unfinished
Master Bedroom First 13.0X12.0
Bedroom 2 Second 12.0X11.0
Living Room First 15.0X12.0
Kitchen First 15.0X12.0 Pantry2
Interior
Interior Features Walk-in Closets, 1st Floor Bedroom, Bathtub, Pantry, Shower, Storage
Heating Hot Water, Baseboard
Cooling None
Fireplaces Number 1
Fireplace Yes
Appliance Refrigerator, Microwave, Dishwasher, Cooktop
Laundry Laundry - 1st Floor, Main Level
Exterior
Parking Features 1 - 4 Spaces, Paved, Off Street
View Y/N Yes
View Trees/Woods
Roof Type Shingle
Street Surface Paved
Porch Patio, Porch
Road Frontage Private
Garage No
Building
Lot Description Cul-De-Sac, Landscaped, Wooded, Near Public Beach, Near Shopping, Near Town, Neighborhood, Subdivided, Suburban
Foundation Concrete Perimeter
Sewer Private Sewer, Septic Existing on Site
Water Private, Well
Architectural Style Cape
Structure Type Vinyl Siding,Wood Frame
Others
HOA Fee Include 45.0
Energy Description Propane
Read Less
Want to know what your home might be worth? Contact us for a FREE valuation!

Our team is ready to help you sell your home for the highest possible price ASAP







