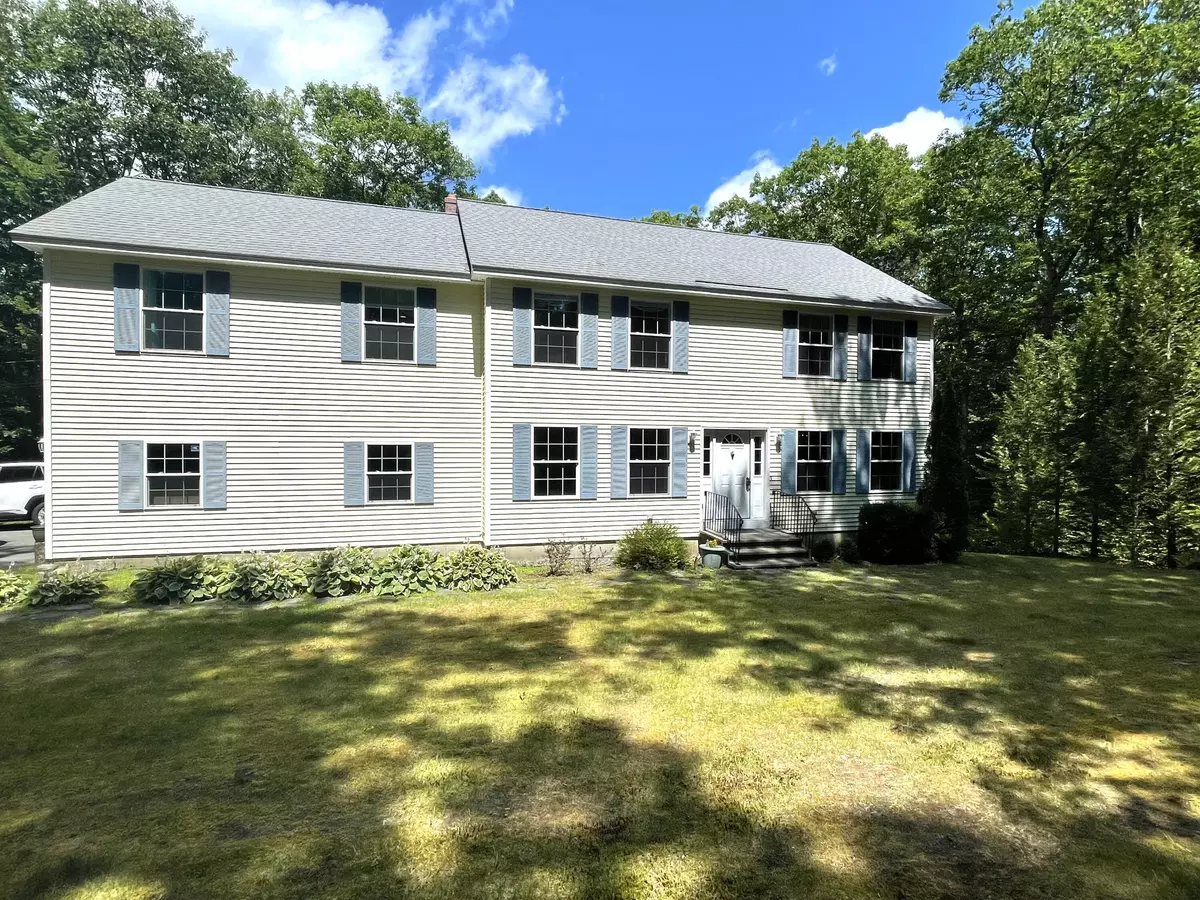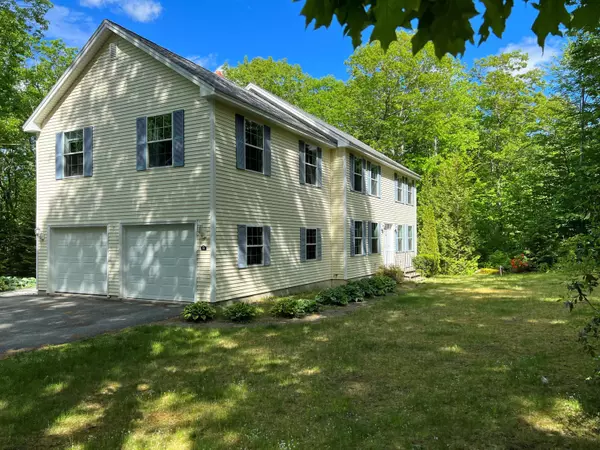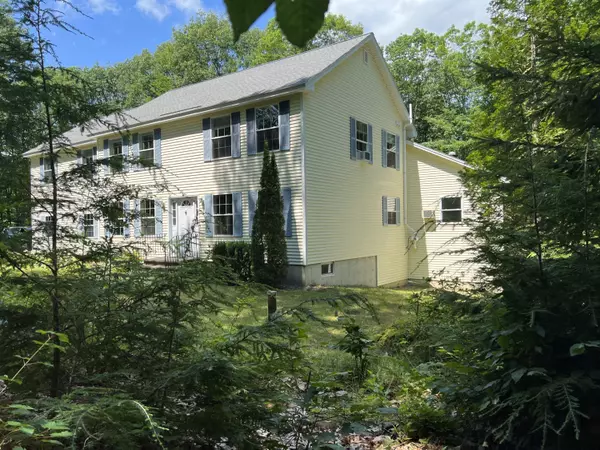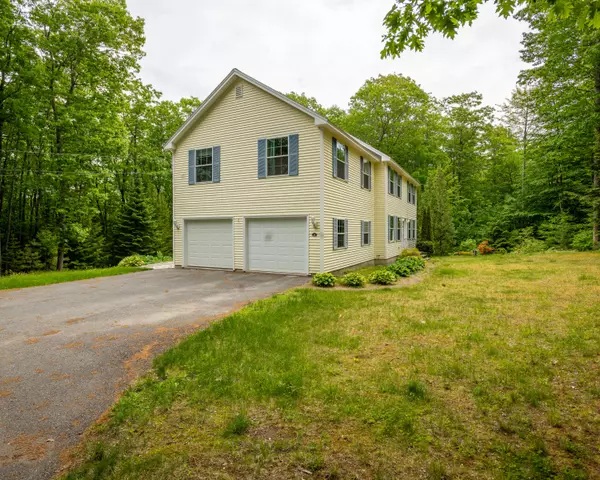Bought with Realty of Maine
$447,500
For more information regarding the value of a property, please contact us for a free consultation.
38 Maxfield DR Orono, ME 04473
5 Beds
4 Baths
3,372 SqFt
Key Details
Sold Price $447,500
Property Type Residential
Sub Type Single Family Residence
Listing Status Sold
Square Footage 3,372 sqft
MLS Listing ID 1530192
Sold Date 08/30/22
Style Contemporary,Colonial
Bedrooms 5
Full Baths 3
Half Baths 1
HOA Y/N No
Abv Grd Liv Area 3,372
Year Built 2002
Annual Tax Amount $9,155
Tax Year 2022
Lot Size 1.840 Acres
Acres 1.84
Property Sub-Type Single Family Residence
Source Maine Listings
Land Area 3372
Property Description
'WELCOME HOME to this well constructed home in one of Orono's most sought after subdivisions - a peaceful dead end street with similar homes on large lots. Just minutes to Hospitals, Medical, UMaine Campus, with its extensive trail systems including Newman Trails. Sellers will miss this small friendly neighborhood. The current owners (original) never used pesticides or other on the property and, with a forester in the household, extra care has been taken to look after the mature trees. The floor-plan is perfectly designed for intimate gatherings with friends or family, with room to spread. The in-law apartment, attached but separate, offers enviable space for guests and the spacious screened porch is a perfect place to relax on a summer evening free from early summer mosquitoes. A large dry basement with walk-out door allows for additional space options. Multi-generational homes don't come on the market often...don't miss out!'
Location
State ME
County Penobscot
Zoning residential
Rooms
Basement Walk-Out Access, Interior Entry, Unfinished
Primary Bedroom Level Second
Master Bedroom First
Bedroom 3 Second
Bedroom 4 Second
Bedroom 5 Second
Dining Room First Formal
Kitchen First Island, Pantry2, Eat-in Kitchen
Family Room First
Interior
Interior Features Walk-in Closets, Bathtub, In-Law Floorplan, Pantry, Primary Bedroom w/Bath
Heating Multi-Zones, Baseboard
Cooling A/C Units, Multi Units
Fireplace No
Appliance Refrigerator, Dishwasher, Cooktop
Laundry Upper Level, Washer Hookup
Exterior
Parking Features 1 - 4 Spaces, 5 - 10 Spaces, Paved
Garage Spaces 2.0
View Y/N No
Roof Type Shingle
Street Surface Paved
Porch Screened
Garage Yes
Building
Lot Description Cul-De-Sac, Sidewalks, Landscaped, Wooded, Near Shopping, Near Town, Subdivided
Sewer Private Sewer
Water Private
Architectural Style Contemporary, Colonial
Structure Type Vinyl Siding,Wood Frame
Others
Energy Description Oil
Read Less
Want to know what your home might be worth? Contact us for a FREE valuation!

Our team is ready to help you sell your home for the highest possible price ASAP







